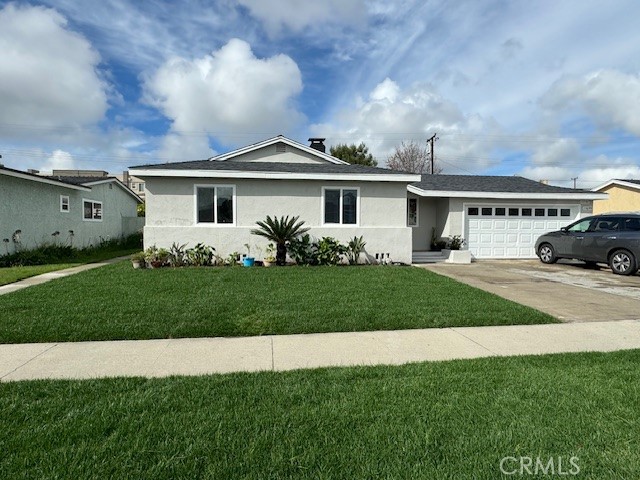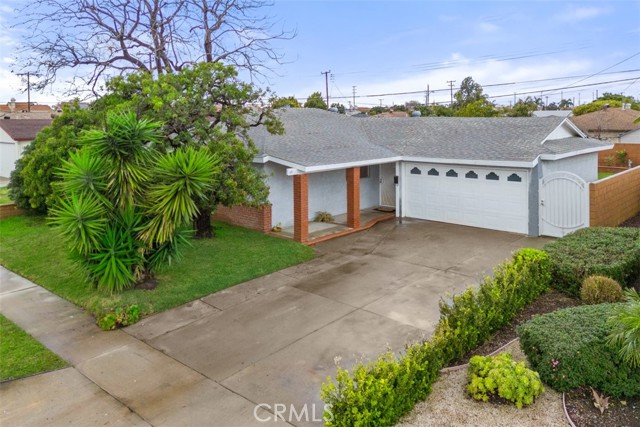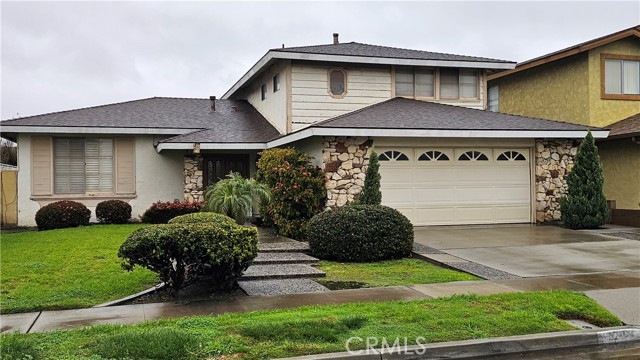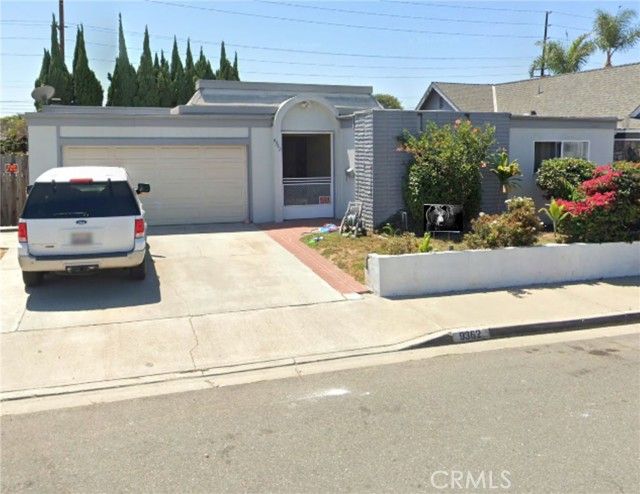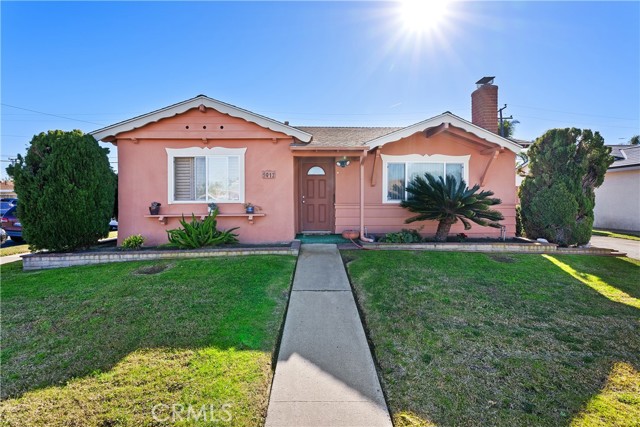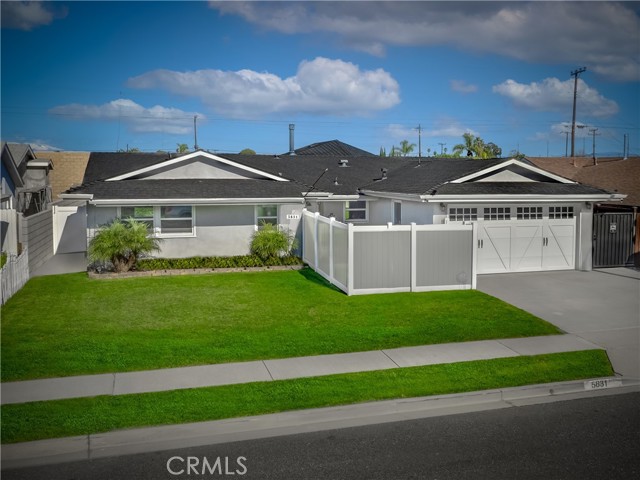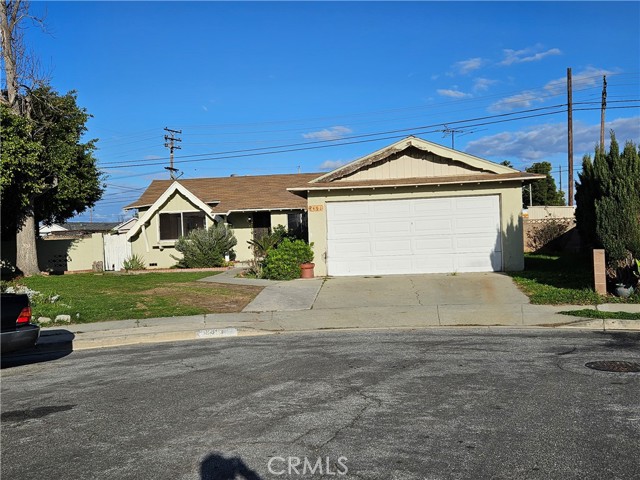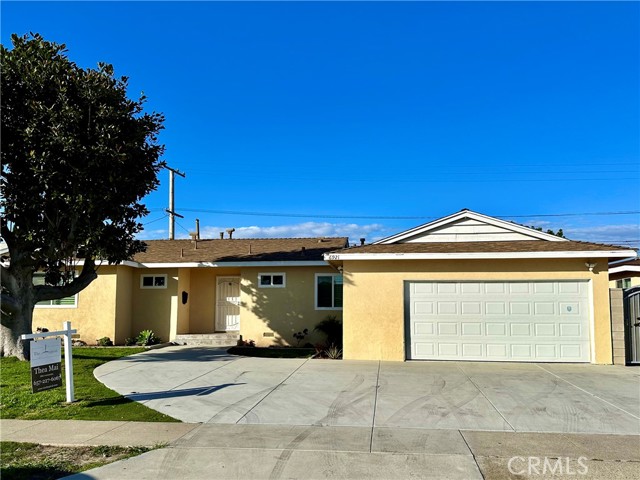13531 Chestnut Street, Westminster, CA
Property Detail
- Active
Property Description
OFFER FELL THROUGH-2nd Chance ***SINGLE STORY !***NO HOA!*OVERSIZED LOT!*UPGRADED KITCHEN WITH NEW STAINLESS STEEL APPLIANCES !*NEW A/C!* *WONDERFUL FAMILY NEIGHBORHOOD !*BEAUTIFULLY UPGRADED THROUGHOUT !*WELCOME HOME !***As you enter you’re greeted by the beautiful entry way, which leads to the cozy living room with enchanting brick fireplace and custom hardwood flooring throughout ! The custom beamed ceilings are the perfect finishing touch to this lovely home ! The kitchen is stunning ! Recently upgraded, features include new stainless-steel appliances, custom cabinetry, lots of pot & pan drawers, and plenty of storage ! The master bedroom is beautiful and oversized ! Features include large walk-in closet, custom ceiling fan and plenty of windows making it light and bright ! The master bathroom boasts large vanity area, shower, tub, and custom counter-top ! The great room is very large and cozy with custom brick fireplace and offers access to the oversized backyard; ideal for entertaining ! This backyard is HUGE ! Perfect for a beautiful summer sunset BBQ ! This single-story home has pride of ownership ! Recently painted, new roof, upgraded throughout, plus two-car garage ! Situated in a very safe and quiet community, within minutes of popular restaurants, high-end shopping districts, freeways, and all within a top-rated school district !
Property Features
- Dishwasher
- Disposal
- Microwave
- Range Hood
- Dishwasher
- Disposal
- Microwave
- Range Hood
- Central Air Cooling
- Sliding Doors
- Fireplace Family Room
- Fireplace Living Room
- Wood Floors
- Forced Air Heat
- Fireplace(s) Heat
- Forced Air Heat
- Fireplace(s) Heat
- Beamed Ceilings
- Block Walls
- Ceiling Fan(s)
- Open Floorplan
- Patio Patio
- Front Porch Patio
- Private Sewer Sewer
- City Lights View
- Neighborhood View
- Public Water

