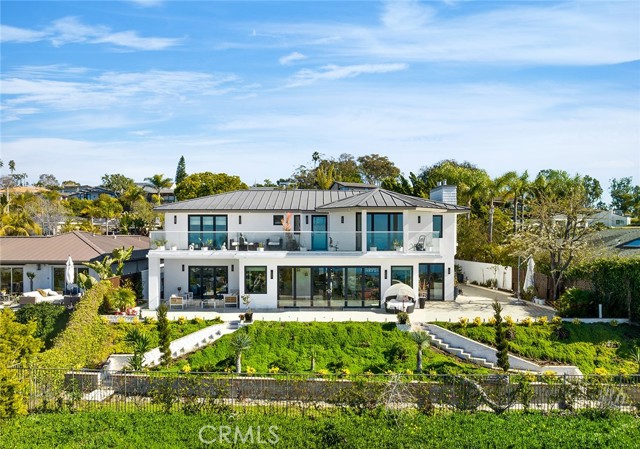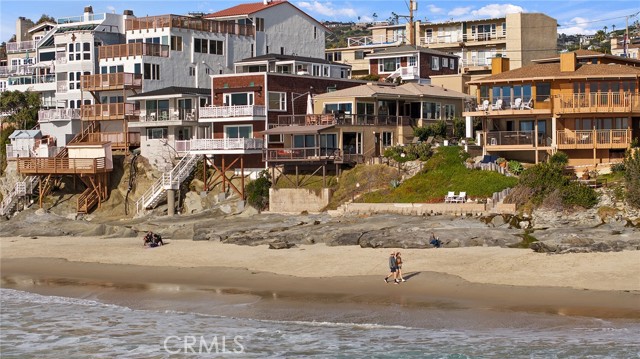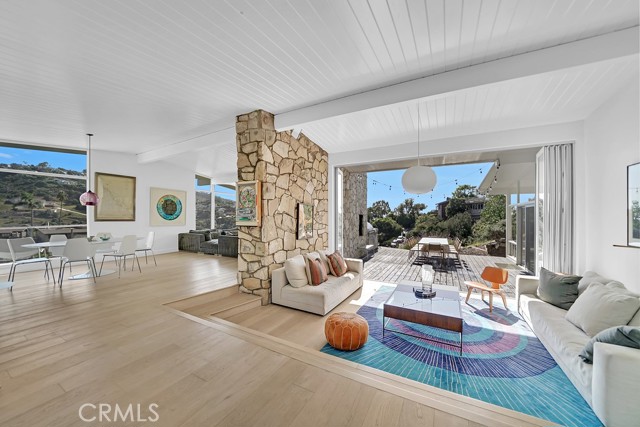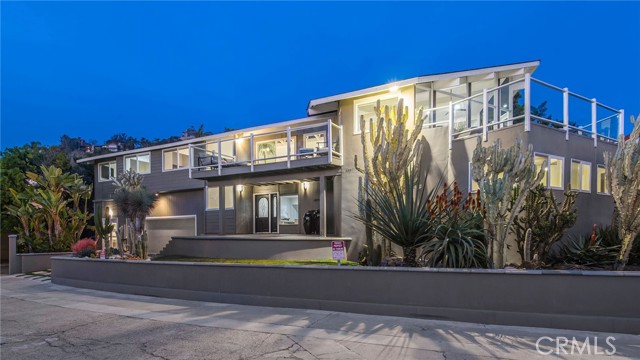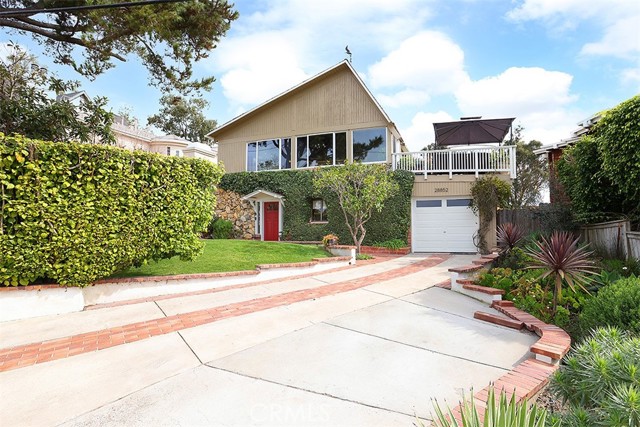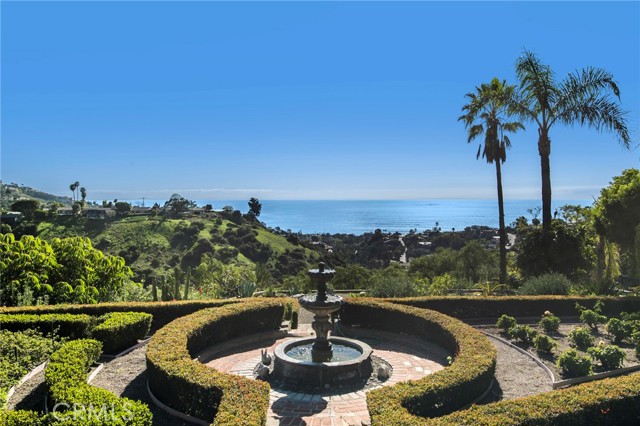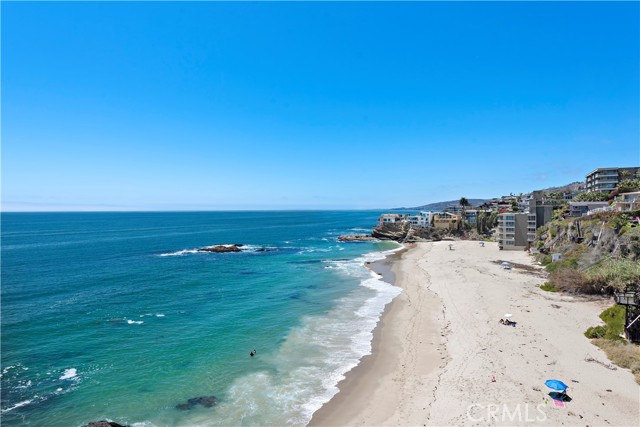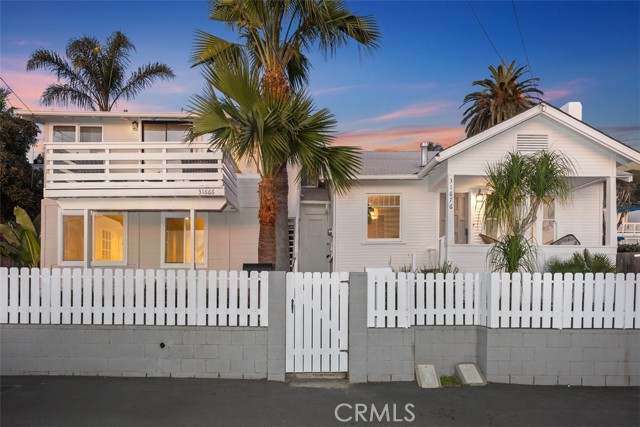1275 Skyline Drive, Laguna Beach, CA
Property Detail
- Active
Property Description
Located at one of the highest points in Laguna Beach’s Mystic Hills enclave, this masterfully maintained and carefully improved Mid-Century Modern showplace offers sit-down whitewater, coastal, Laguna Canyon, hill and evening-light views. Complete privacy awaits beyond a gated entry courtyard that leads to the open and exceptionally bright one-level residence, which measures approximately 1,760 square feet and presents three bedrooms, two baths and ocean views from every room. Walls of floor-to-ceiling low-e glass erase the boundaries between indoor and outdoor areas, with sliding-glass doors opening to patios and a wraparound homesite of about 10,000 square feet with 121' of view frontage. Centered around a large great room with honed-travertine fireplace and high ceiling, the home features a dining room that flows directly to an upgraded kitchen with Carrara marble countertops, a turquoise glass-tile backsplash and stainless steel Viking appliances. Wide-plank white oak flooring, honed travertine floors in select rooms, custom built-ins, custom interior doors and recessed lighting are on display. Ocean and North Laguna views distinguish a primary suite that opens to one of the patios and features two closets, double sinks and a marble countertop. An appx. 400-square-foot two-car garage is attached and a stone driveway welcomes off-street guest parking. Laguna’s Main Beach, village shops and restaurants, and outstanding schools are moments away from this extraordinary residence.
Property Features
- 6 Burner Stove
- Dishwasher
- Freezer
- Gas Oven
- Gas Cooktop
- Microwave
- Refrigerator
- 6 Burner Stove
- Dishwasher
- Freezer
- Gas Oven
- Gas Cooktop
- Microwave
- Refrigerator
- Central Air Cooling
- Double Door Entry
- Mirror Closet Door(s)
- Sliding Doors
- Fireplace Living Room
- Tile Floors
- Wood Floors
- Central Heat
- Central Heat
- Built-in Features
- Quartz Counters
- Recessed Lighting
- Direct Garage Access
- Driveway
- Garage
- Garage Faces Front
- Garage - Single Door
- Patio Patio
- Patio Open Patio
- Public Sewer Sewer
- Mountain(s) View
- Panoramic View
- Public Water

