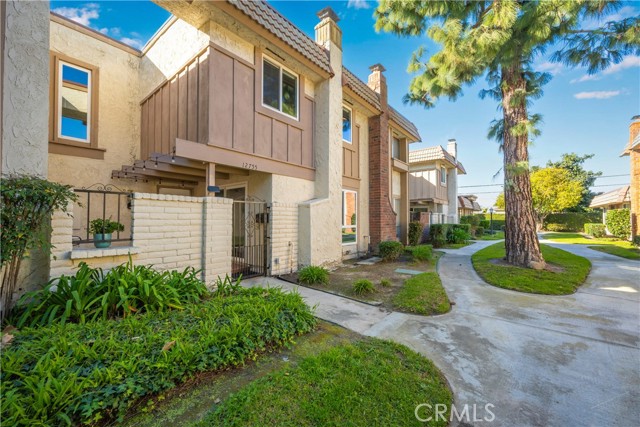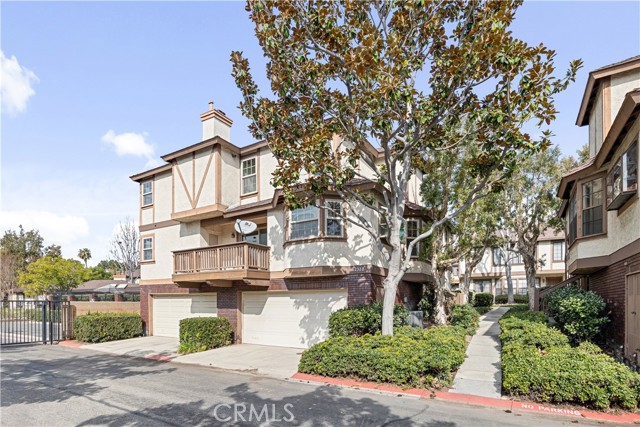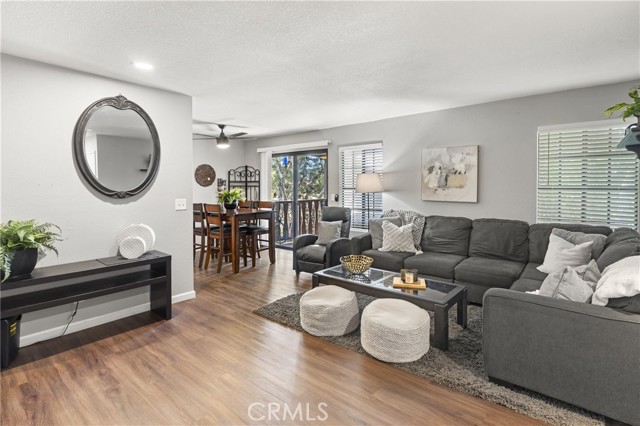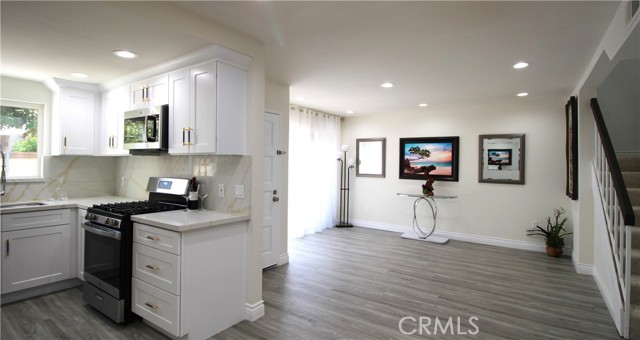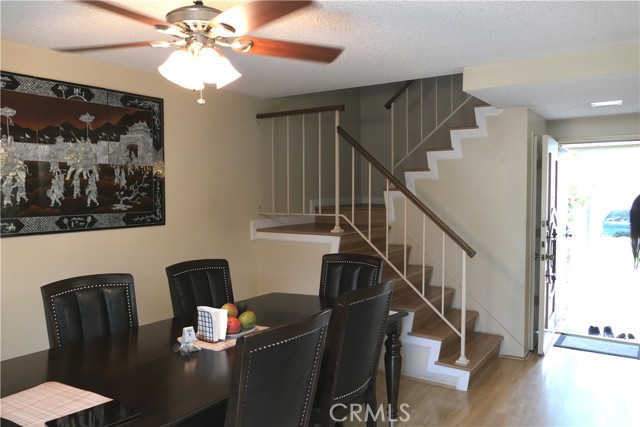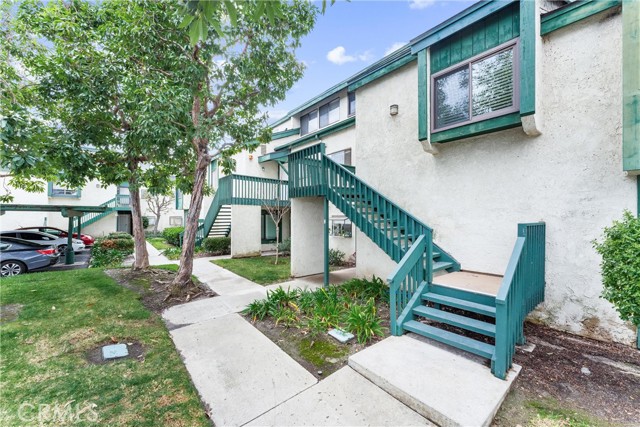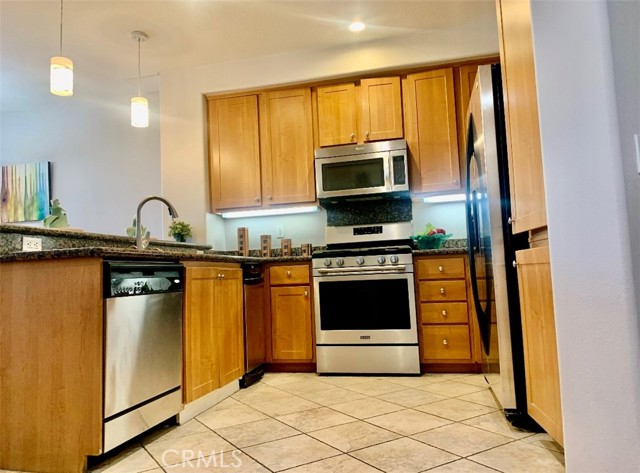12555 Euclid Street, Garden Grove, CA
Property Detail
- Active
Property Description
This gorgeous 3 bedroom 2.5 bath condominium is located in the gated community of Lake Grove. Enjoy the home's cozy warm wood tones and the beautiful scenery of the creek and waterfall as you enter the home through the multiple windows in the living room and slider in the dining room which access a tranquil, relaxing and very private patio. The kitchen has granite countertops, stainless steel appliances, a view of the lake while hosting your guests with a window over the sink, you can enjoy fresh air when cooking while making meal prep a breeze. The cute and useful powder room and access to the direct 2 car garage where the full laundry is located, complete the downstairs of this unique traditional floor plan this community has to offer. The upstairs includes 3 spacious bedrooms with carpet, mirrored closet doors and generous sized windows. The primary bedroom has high ceilings, a sitting area, perfect for curling up with a great book, 2 closets with shelving, a granite bathroom countertop and a tub/shower in the ensuite bathroom is perfect for unwinding after a long day. The 2nd bathroom which accommodates the 2 additional bedrooms has a granite bathroom countertop and tub/shower combo. The location of this home is ideal. It is close to the 22 Fwy & 5 Fwy, Garden Grove City Hall, Coastline College, parks, schools, restaurants and shopping. Don't miss your chance to make this gem your dream home!
Property Features
- Dishwasher
- Disposal
- Gas Range
- Microwave
- Refrigerator
- Dishwasher
- Disposal
- Gas Range
- Microwave
- Refrigerator
- Central Air Cooling
- Shingle Siding Exterior
- Fireplace None
- Carpet Floors
- Laminate Floors
- Tile Floors
- Vinyl Floors
- Central Heat
- Central Heat
- Cathedral Ceiling(s)
- Granite Counters
- Direct Garage Access
- Garage - Two Door
- Garage Door Opener
- Private
- Patio Patio
- Association Pool
- Composition Roof
- Public Sewer Sewer
- Association Spa
- Creek/Stream View
- Trees/Woods View
- Public Water

