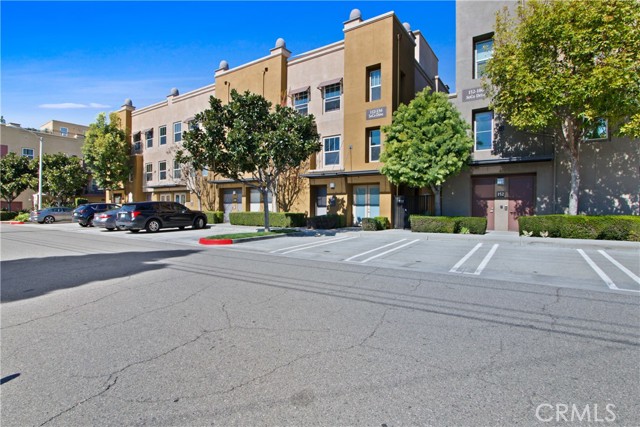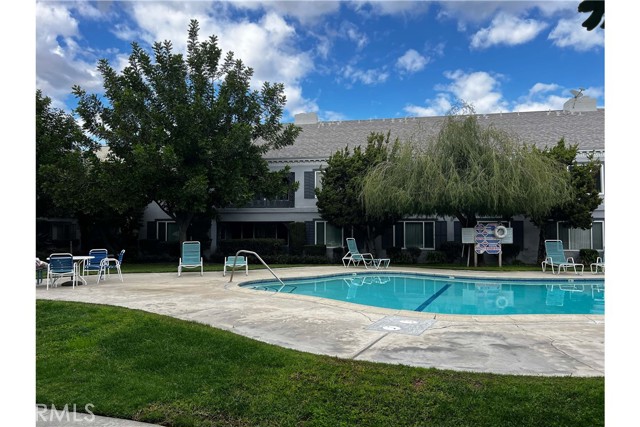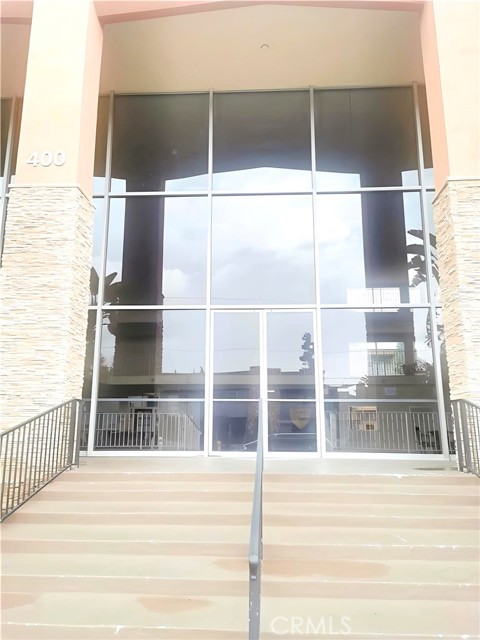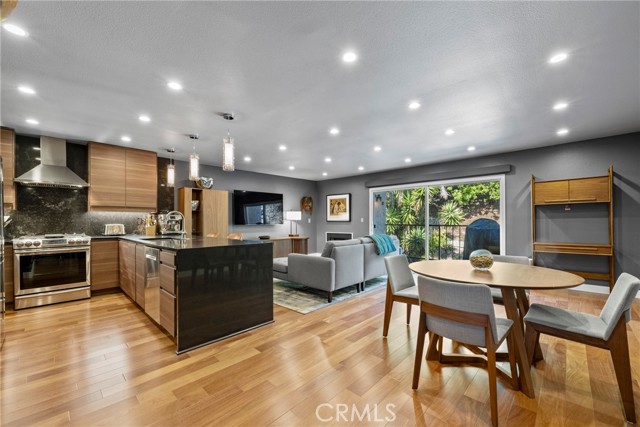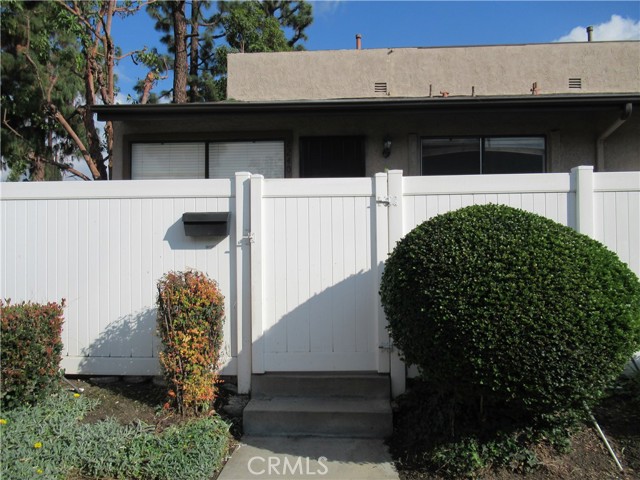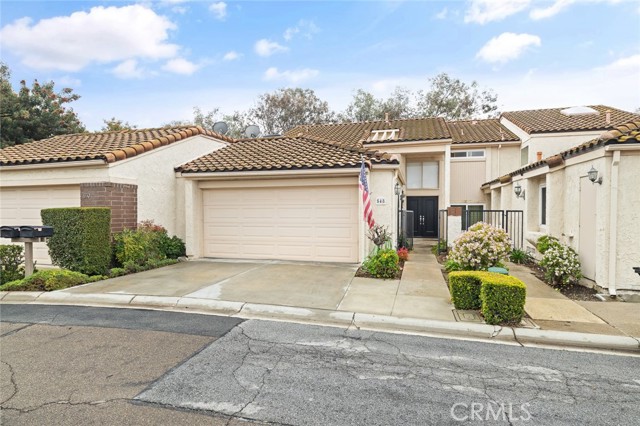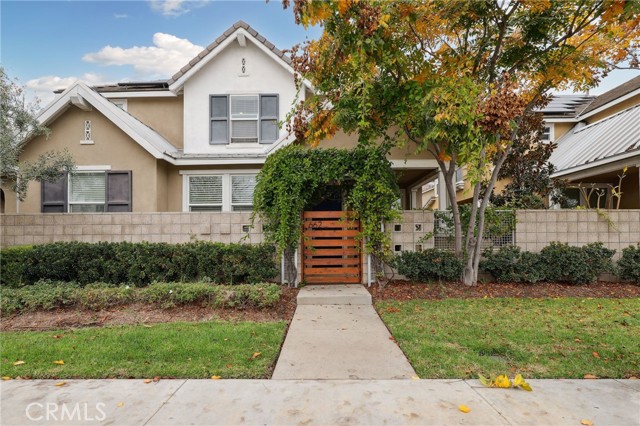1252 Mcfadden Dr Fullerton, CA
Property Detail
- Active
Property Description
Great opportunity to live in newer construction & master planned community of Amerige Heights, Fullerton. Townhome has 3 bedrooms, 2.5 baths & 2 car direct access garage. Home has an open plan with fireplace in living room that opens to dining room and kitchen. Hardwood floors on ground level look beautiful and are easy to maintain. Bedrooms remain private as located upstairs. Upgraded kitchen includes granite island and counters, stainless steel gas range, dishwasher & microwave. Stainless steel refrigerator & flat screen TV in living room can be included with no warranties. Full size laundry hookups are conveniently located inside the unit. Primary bedroom has en suite bath with dual sinks. The other two bedrooms share a full bath. One of the secondary bedrooms has walk-in closet. If education is your priority then this home is for you! Highly rated schools are within walking distance. Sunny Hills High School is located in Amerige Heights; Fisler Elementary & Arborland Montessori are directly across the street from this home. Amenities include pool/spa, 8 parks, walking/biking trails, tennis courts & clubhouse. Homeowners Association fee includes high speed internet, exterior and landscape maintenance. Walk to Amerige Heights shopping center with Albertson's, Target, Barnes & Noble, Gold's Gym & numerous shopping and dining options. Close to 91 & 5 Fwys, Amtrak & Metrolink Stations.
Property Features
- Dishwasher
- Electric Oven
- Disposal
- Gas Range
- Microwave
- Water Heater
- Dishwasher
- Electric Oven
- Disposal
- Gas Range
- Microwave
- Water Heater
- Traditional Style
- Central Air Cooling
- French Doors
- Mirror Closet Door(s)
- Fireplace Living Room
- Carpet Floors
- Wood Floors
- Slab
- Central Heat
- Central Heat
- Cathedral Ceiling(s)
- Ceiling Fan(s)
- Crown Molding
- Granite Counters
- High Ceilings
- Open Floorplan
- Recessed Lighting
- Unfurnished
- Concrete
- Paved
- Garage
- Garage - Two Door
- Covered Patio
- Patio Patio
- Slab Patio
- Community Pool
- Fenced Pool
- Filtered Pool
- Heated Pool
- In Ground Pool
- Public Sewer Sewer
- Community Spa
- Heated Spa
- In Ground Spa
- Public Water
- Double Pane Windows

