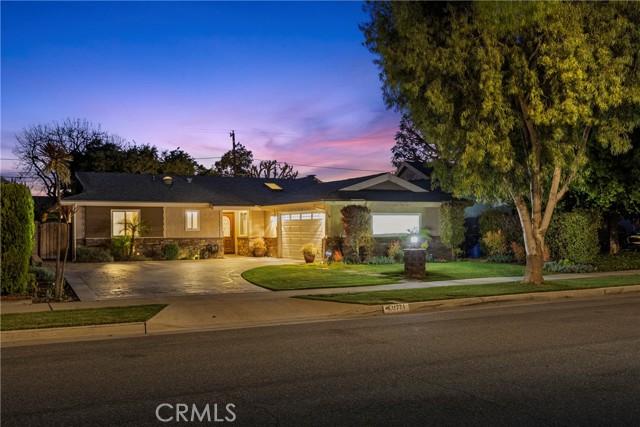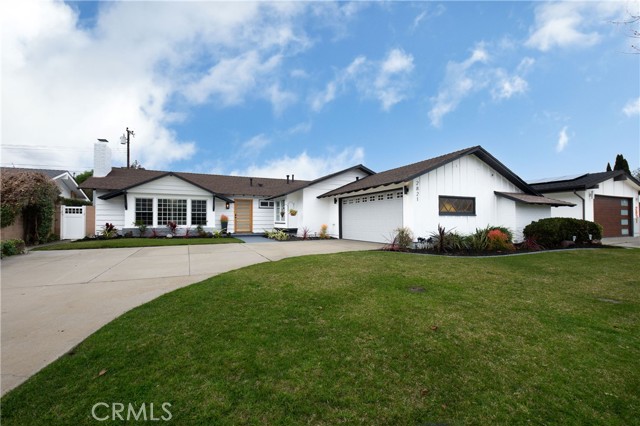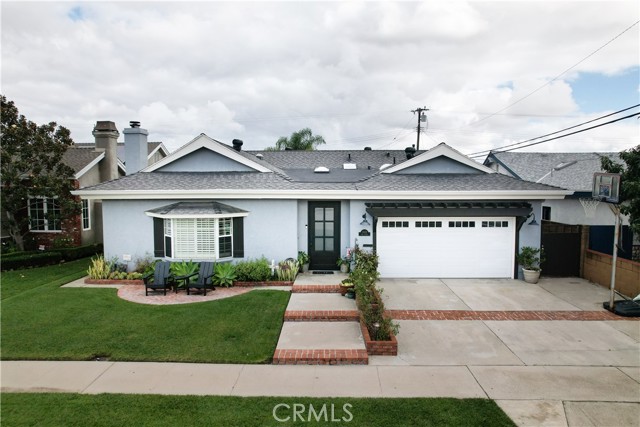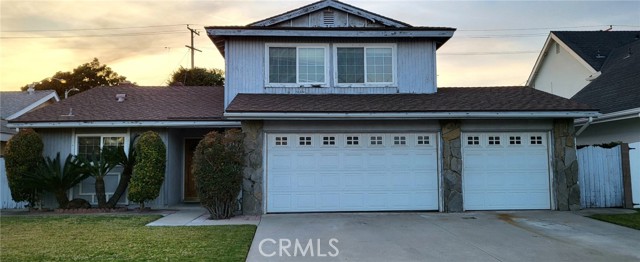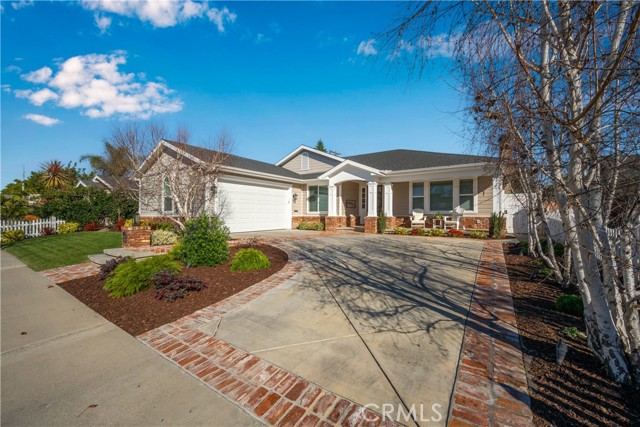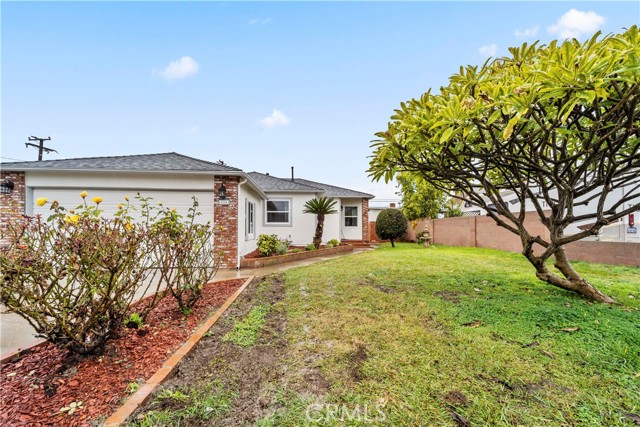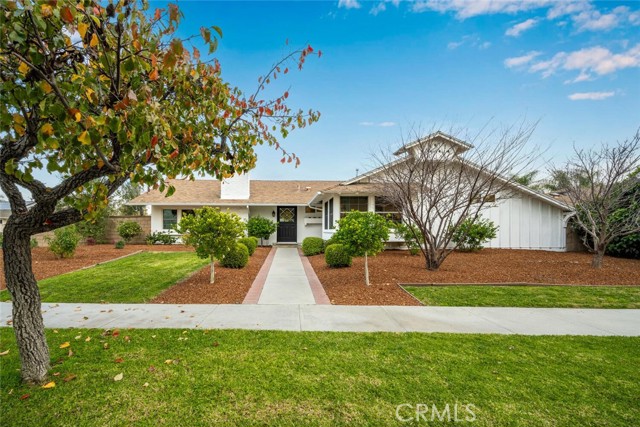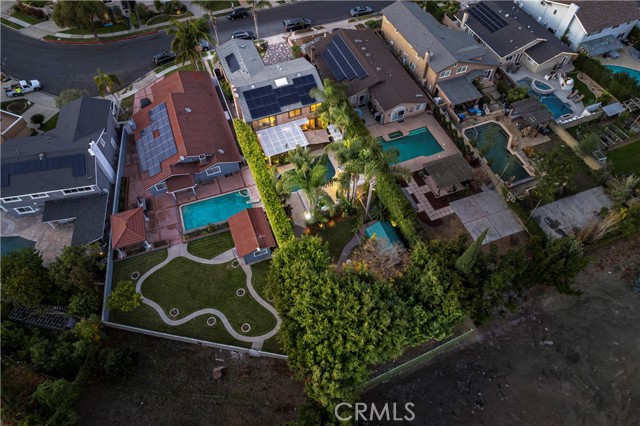11901 Pine Street, Los Alamitos, CA
Property Detail
- Active
Property Description
CALLING ALL R.V. & GARDENING FANS! This center tract home sits on one of the most sought after streets in the Rossmoor Highlands of Los Alamitos. The home is beautiful & the backyard looks like something out of a fairytale! The home features 3 bedrooms - one of which is the expanded master suite complete w/walk in closet, sitting area & expanded/remodeled master bath. Each room has smooth ceilings, hardwood floors(one has new carpet), dual pane windows, crown molding, baseboards & custom paint. The home was expanded to include a family room complete w/a bay window, wood burning fireplace, Spanish pave tile flooring that extends into the entry way & dining area. The ceilings in the family room, entry & dining area are vaulted w/beams for a beautiful modern/rustic look straight out of a magazine! In addition the home has an expanded & remodeled gourmet kitchen, featuring a huge center island w/storage and seating. The cabinetry was all replaced, there are recessed lights in the soffits, a custom skylight, Stainless Steel Frigidair oven & range, Stainless Steel Dishwasher, farm sink w/white front apron, custom coffee bar, custom pantry and a custom nook for the refrigerator. The kitchen over looks the living room which has a sliding glass door out to the custom brick patio, custom outdoor BBQ kitchen area w/sink & majestical garden! There is also R.V. access in the front w/a dedicated 110 outlet. The garage has been customized to accommodate the R.V. it is a truly a must see!
Property Features
- 6 Burner Stove
- Built-In Range
- Self Cleaning Oven
- Dishwasher
- Disposal
- Gas Oven
- Gas Range
- Gas Cooktop
- Gas Water Heater
- Self Cleaning Oven
- Vented Exhaust Fan
- Water Heater
- 6 Burner Stove
- Built-In Range
- Self Cleaning Oven
- Dishwasher
- Disposal
- Gas Oven
- Gas Range
- Gas Cooktop
- Gas Water Heater
- Self Cleaning Oven
- Vented Exhaust Fan
- Water Heater
- Custom Built Style
- Spanish Style
- See Remarks Cooling
- Double Door Entry
- Block Fence
- Fireplace Living Room
- Fireplace Wood Burning
- Carpet Floors
- Tile Floors
- Wood Floors
- Slab
- Central Heat
- Fireplace(s) Heat
- See Remarks Heat
- Central Heat
- Fireplace(s) Heat
- See Remarks Heat
- Ceiling Fan(s)
- Copper Plumbing Partial
- Crown Molding
- Granite Counters
- Open Floorplan
- Pantry
- Recessed Lighting
- Stone Counters
- Track Lighting
- Built-In Storage
- Direct Garage Access
- Driveway
- Concrete
- Garage Faces Front
- RV Access/Parking
- See Remarks
- Brick Patio
- Covered Patio
- Front Porch Patio
- Composition Roof
- Public Sewer Sewer
- Sewer Paid Sewer
- Neighborhood View
- Public Water
- Bay Window(s)
- Blinds
- Custom Covering
- Double Pane Windows
- Screens
- Skylight(s)
- Wood Frames

