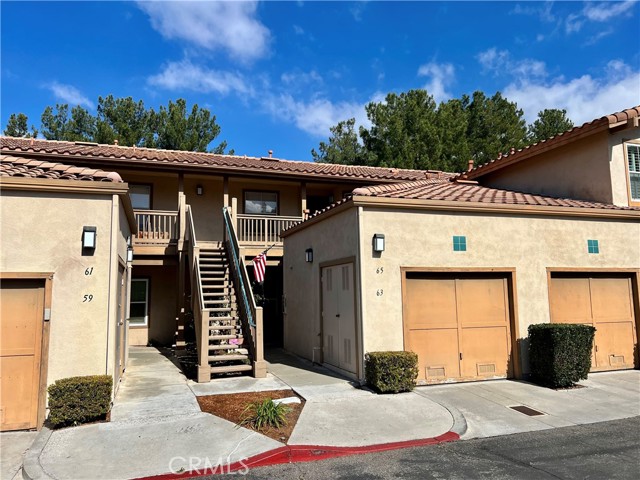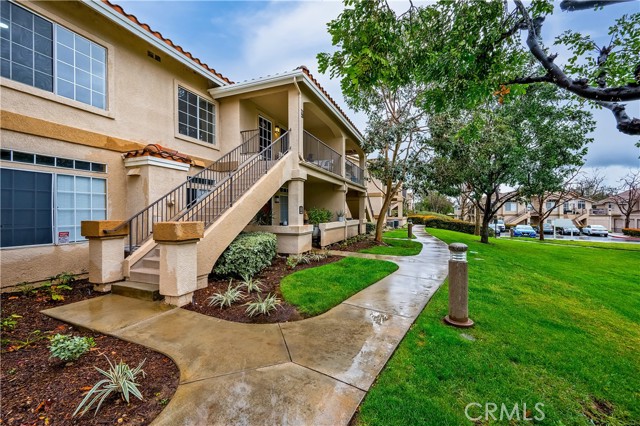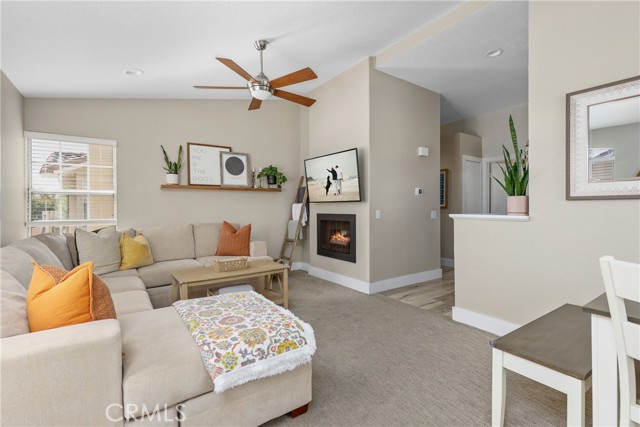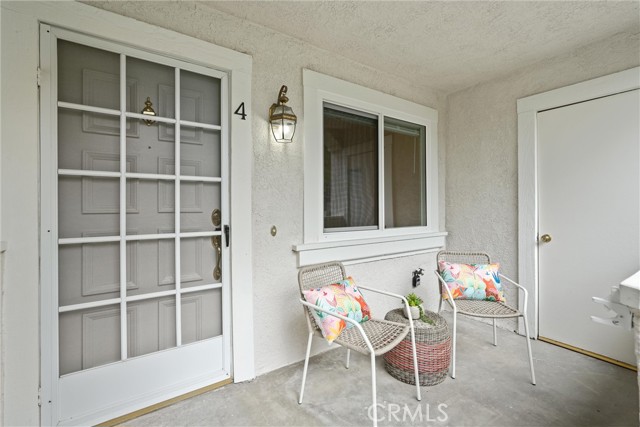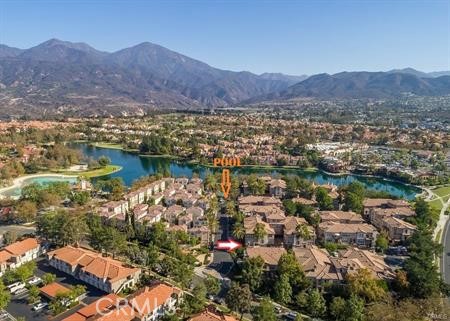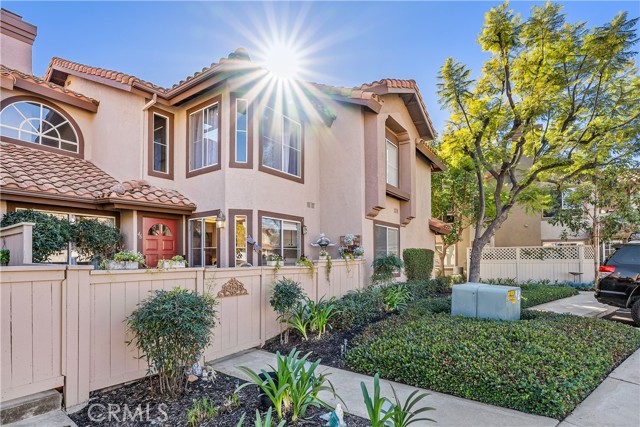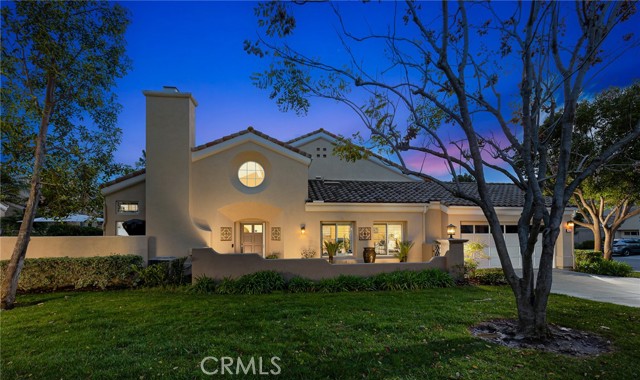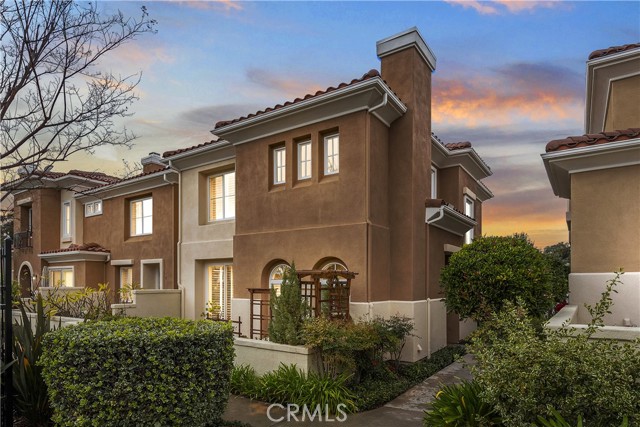11 Galleria Rancho Santa Margarita, CA
Property Detail
Location
Status
Price
$ 469,900
HOA
$ 300
Area
990 sqft
Bedrooms
2
Bathrooms
2
Lot Area
0 sqft
Year Built
1990
Garage Size
1
Address
- Active
11 Galleria
Rancho Santa Margarita, CA 92688-
Property Description
Peaceful & Quiet Location, Charming Los Portillos Upper End Unit, 2 Bedrooms, 2 Baths, Covered Front Porch With View Of Hills, Entertainers Balcony Perfect For A BBQ, Fireplace, Added Recessed Lighting, New Windows, New A/C, Refrigerator Included, 1 Car Attached Garage, 1 Carport #26, Community Pool & Spa, Community Re-Piped In 2018, A Few Steps To Hiking And Biking Trail, Walk To Shops, Restaurants and More. Rancho Santa Margarita Residents Enjoy The Beautiful RSM Lake, Beach Club, 13 Parks, Playgrounds, Community Pools, Sports Courts, Hiking And Biking Trails, Just A Few Minutes Away From O’Neill Regional Park, Nearby Top Rated Schools And Easy Access To The 241 Foothill Transportation Corridor.
Property Features
- Dishwasher
- Disposal
- Gas Oven
- Gas Range
- Gas Cooktop
- Microwave
- Refrigerator
- Water Heater
- Dishwasher
- Disposal
- Gas Oven
- Gas Range
- Gas Cooktop
- Microwave
- Refrigerator
- Water Heater
- Mediterranean Style
- Central Air Cooling
- Sliding Doors
- Stucco Exterior
- Wood Fence
- Fireplace Living Room
- Fireplace Gas
- Fireplace Gas Starter
- Carpet Floors
- Laminate Floors
- Slab
- Central Heat
- Forced Air Heat
- Fireplace(s) Heat
- Central Heat
- Forced Air Heat
- Fireplace(s) Heat
- Balcony
- Living Room Balcony
- Living Room Deck Attached
- Recessed Lighting
- Carport
- Detached Carport
- Direct Garage Access
- Garage
- Garage Faces Front
- Garage - Single Door
- Garage Door Opener
- Street
- Covered Patio
- Front Porch Patio
- Association Pool
- Community Pool
- In Ground Pool
- Tile Roof
- Public Sewer Sewer
- Sewer Paid Sewer
- Association Spa
- Community Spa
- In Ground Spa
- Hills View
- Neighborhood View
- Public Water
- Blinds
- Double Pane Windows
- Screens

