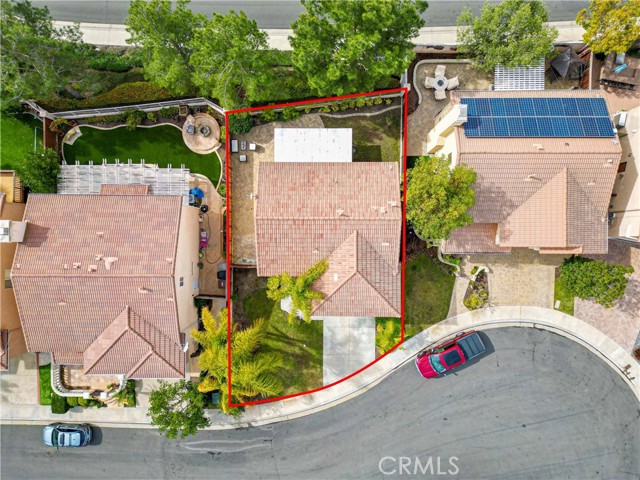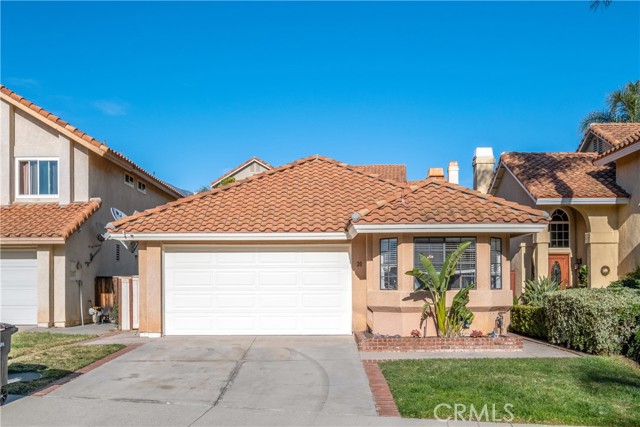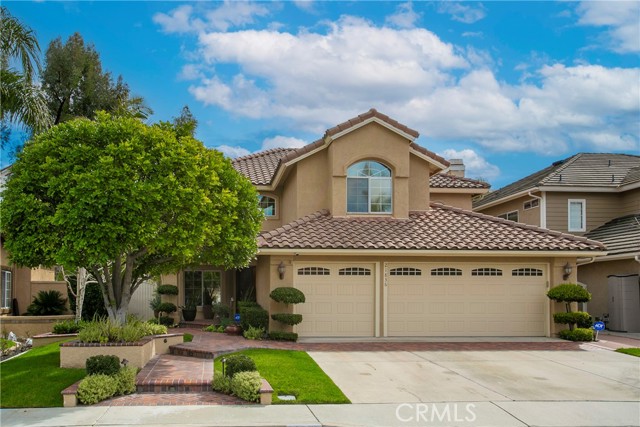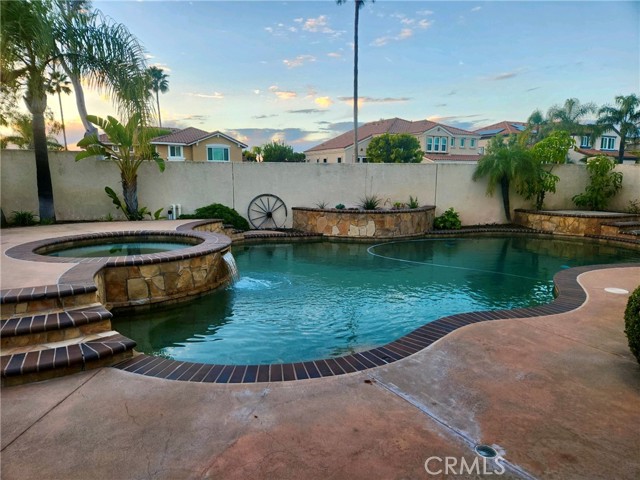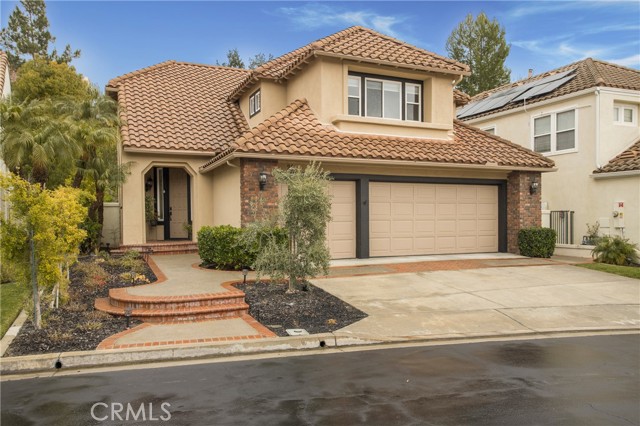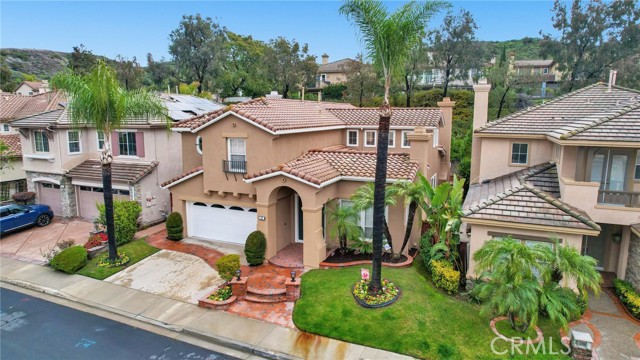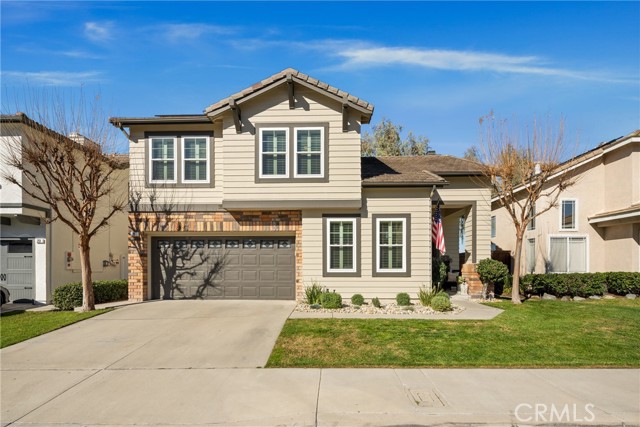11 Firethorn Rancho Santa Margarita, CA
Property Detail
- Back-Offers
Property Description
Beautifully upgraded home located in one of the most desirable neighborhoods in RSM, within walking distance to the Lake, Beach Club, Park, Community Jr. Olympic Pool, walking trails, and more! As you step inside you will see the attention to detail with newer laminate flooring throughout the lower level, custom fireplace surround and mantle, recessed lighting, and the gorgeous upgraded kitchen! Remodeled in 2018, the kitchen boasts custom cabinetry, quartz countertops, stainless farmhouse style sink and newer stainless appliances. A convenient half-bath is located near the family room, and the access to the backyard is through the double doors in the kitchen. Stepping outside reveals a nice patio for entertaining and a grass area for your furry family members. Newer top of the line Anlin Catalina "Low-E" windows are located throughout the entire home (replaced in 2019), and help to offer reduced cooling and heating expenses. Upstairs you will find newer carpeting throughout, laminate floors in the bathrooms, and three bedrooms- two of which have vaulted ceilings, and each bedroom keeps cool with a ceiling fan. The master bedroom features a walk-in-closet and has an upgraded shower with a beautiful tile surround. This home also features a permitted loft addition that added 383 square feet of amazing space- perfect for the kids toys, a home office, extra living space, or potentially an extra bedroom! This home has a low tax rate and is close to all that Rancho Santa Margarita has to offer! Numerous shopping centers are minutes away, as well as the 241 Toll Road. Recreation opportunities are also numerous with the nearby lake, Beach Club, parks, community walking trails, Jr. Olympic Pool, and O'neill Regional Park!
Property Features
- Dishwasher
- Disposal
- Gas Oven
- Gas Range
- Gas Water Heater
- Microwave
- Vented Exhaust Fan
- Water Line to Refrigerator
- Dishwasher
- Disposal
- Gas Oven
- Gas Range
- Gas Water Heater
- Microwave
- Vented Exhaust Fan
- Water Line to Refrigerator
- Spanish Style
- Central Air Cooling
- Concrete Exterior
- Drywall Walls Exterior
- Glass Exterior
- Stucco Exterior
- Wood Fence
- Fireplace Living Room
- Carpet Floors
- Laminate Floors
- Slab
- Central Heat
- Forced Air Heat
- Central Heat
- Forced Air Heat
- Cathedral Ceiling(s)
- Ceiling Fan(s)
- Pantry
- Recessed Lighting
- Driveway
- Garage
- Concrete Patio
- Association Pool
- Spanish Tile Roof
- Public Sewer Sewer
- Association Spa
- Mountain(s) View
- Neighborhood View
- Public Water
- Low Emissivity Windows

