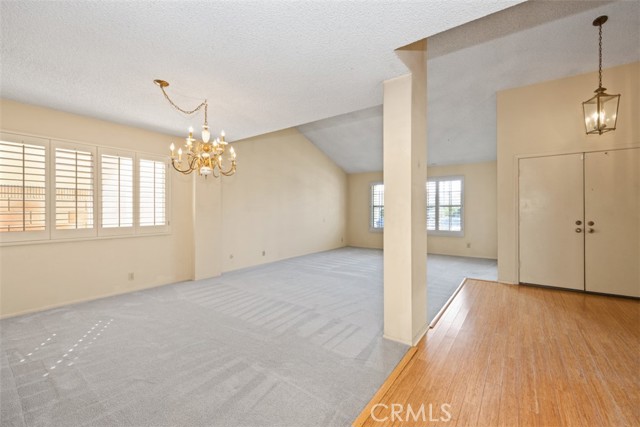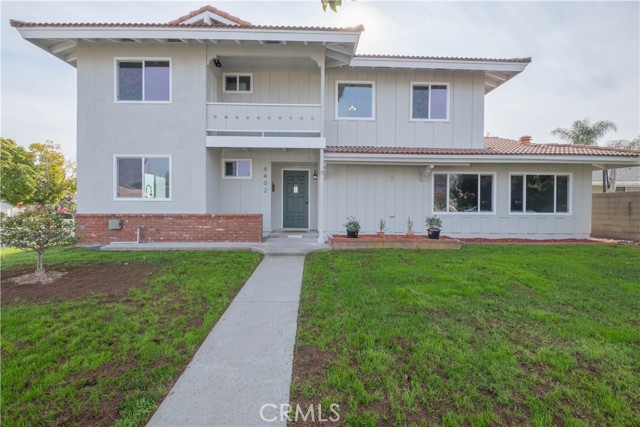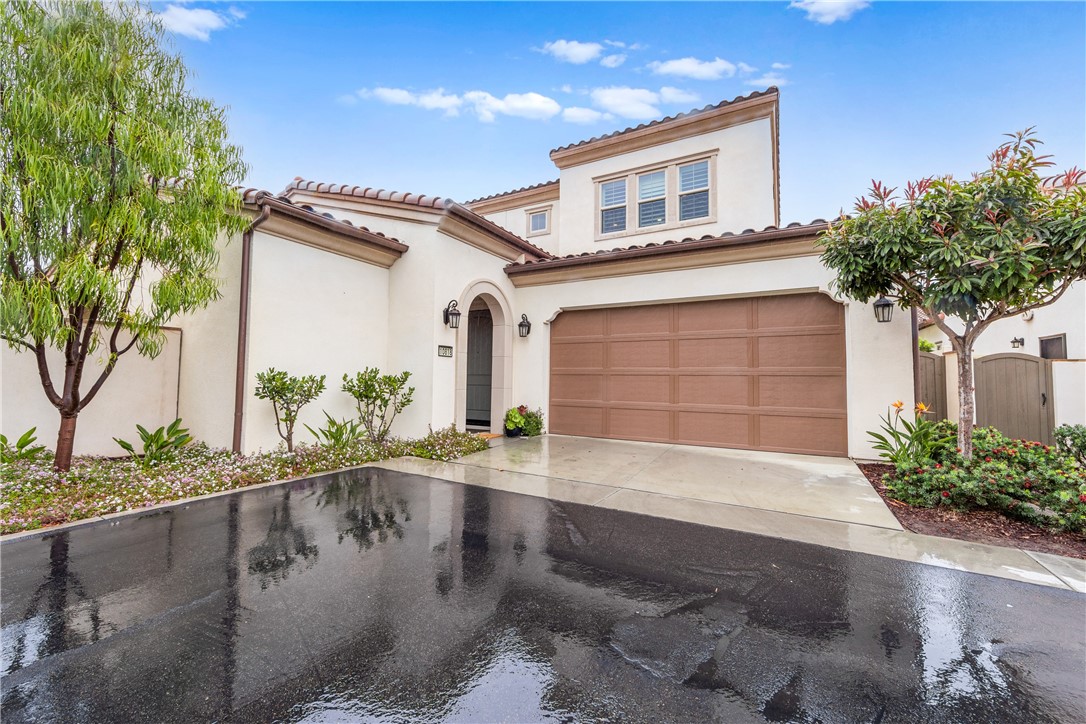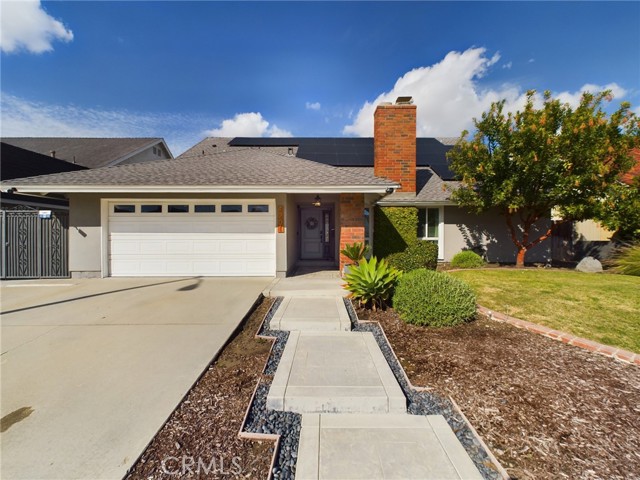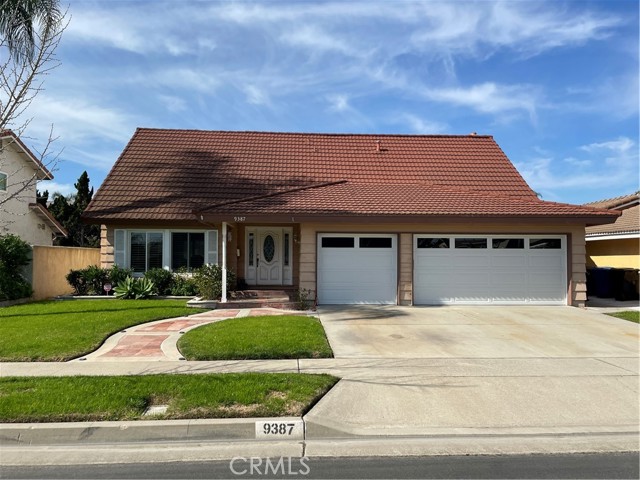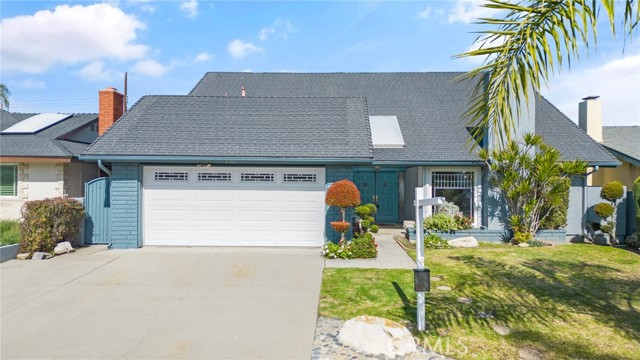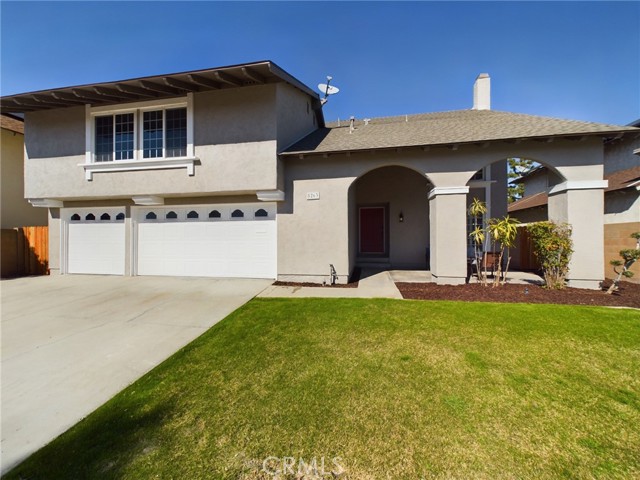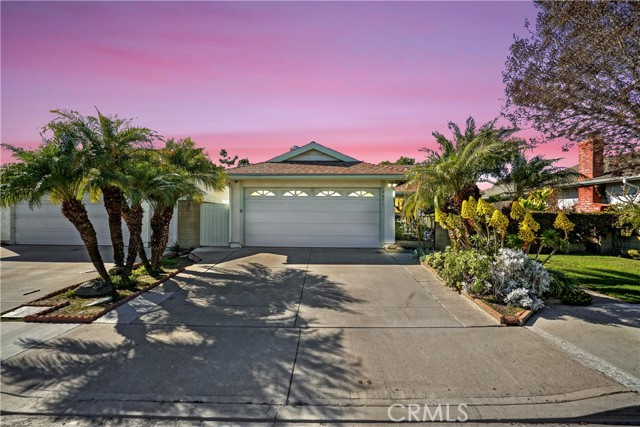10732 Chestnut Street, Cypress, CA
Property Detail
- Active
Property Description
Great Location in the desirable city of Cypress. If you like a small town feel with a variety of social options, you will be right at home! This Ranch Style home is spacious, and a new family can convert the formal dining room (with storage closet) into a 4th bedroom. This open floor plan home features a gas burning fireplace and plenty of natural light. The Master Bedroom enjoys an Ensuite with access to the private back yard. The new owner will also be able to put their own design touches, material finishes and love into this home as it has not been recently updated. When you live here, your home is located close to nationally acclaimed Oxford academy or within walking distance of Gold Ribbon Cerritos Elementary School and Baroldi Park! Cypress is all about Location, Location, Location! Many corporations choose the City of Cypress as their headquarters due to being centrally located to all major freeways (5, 22, 91, 405 and 605). Additionally, this home is down the street from family parks, multiple restaurants, entertainment venues such as Knotts Berry Farm, Disneyland, and many more activity centered venues to choose from! Take a look for yourself and decide if this is the perfect home and city to raise your family in and create treasured memories!
Property Features
- Dishwasher
- Free-Standing Range
- Disposal
- Gas Oven
- Gas Water Heater
- Microwave
- Dishwasher
- Free-Standing Range
- Disposal
- Gas Oven
- Gas Water Heater
- Microwave
- Ranch Style
- Central Air Cooling
- Block Fence
- Fireplace Gas
- Fireplace Wood Burning
- Carpet Floors
- Tile Floors
- Wood Floors
- Slab
- Fireplace(s) Heat
- Forced Air Heat
- Fireplace(s) Heat
- Forced Air Heat
- Cathedral Ceiling(s)
- Ceiling Fan(s)
- Chair Railings
- High Ceilings
- Open Floorplan
- Pantry
- Tile Counters
- Driveway
- Garage Faces Front
- Street
- Concrete Patio
- Composition Roof
- Public Sewer Sewer
- Public Water
- Skylight(s)

