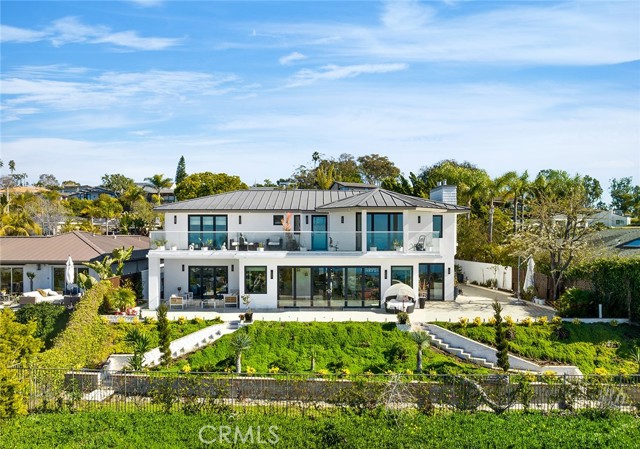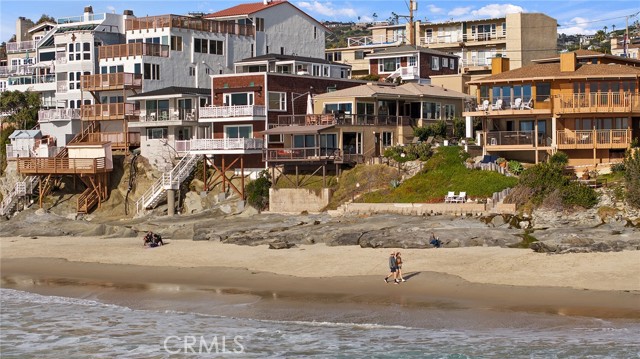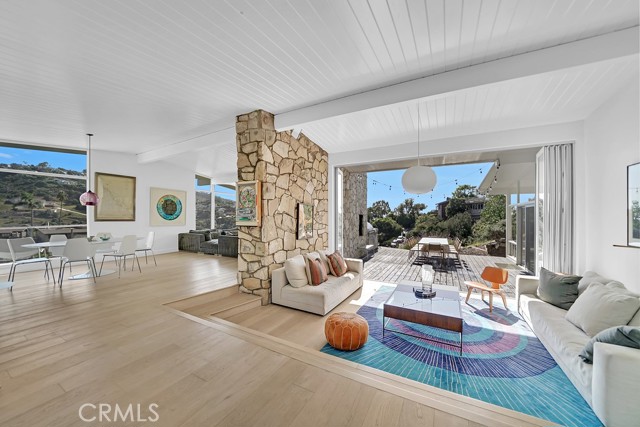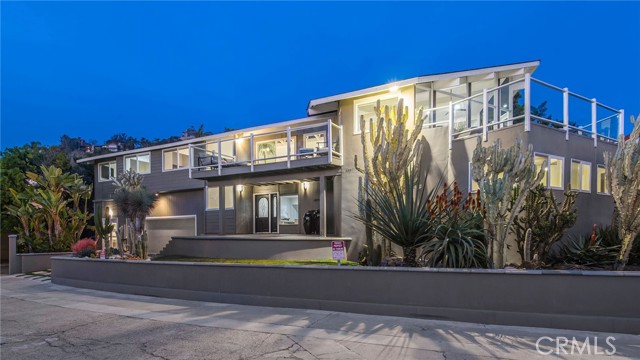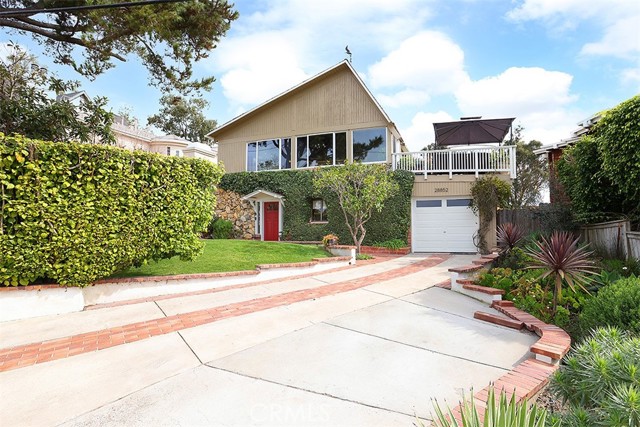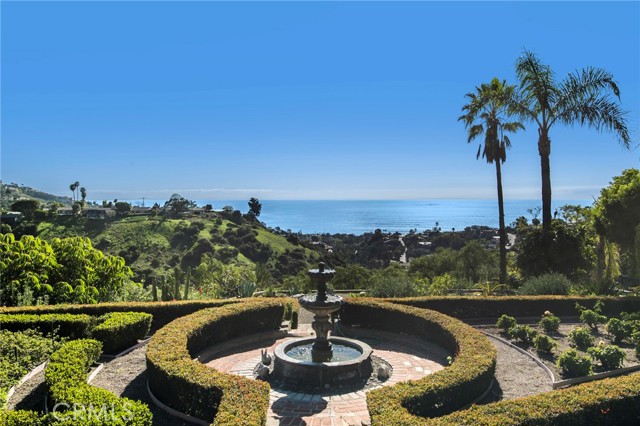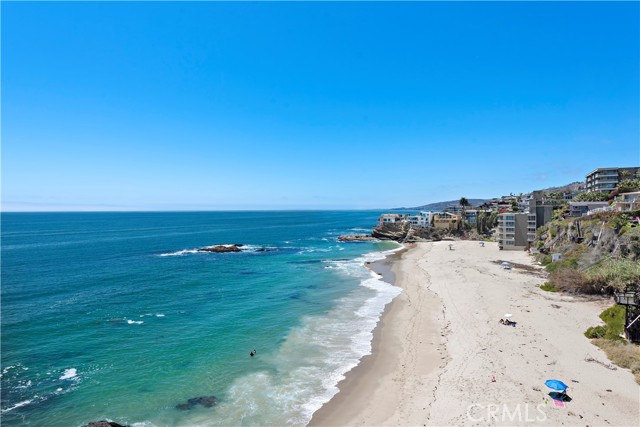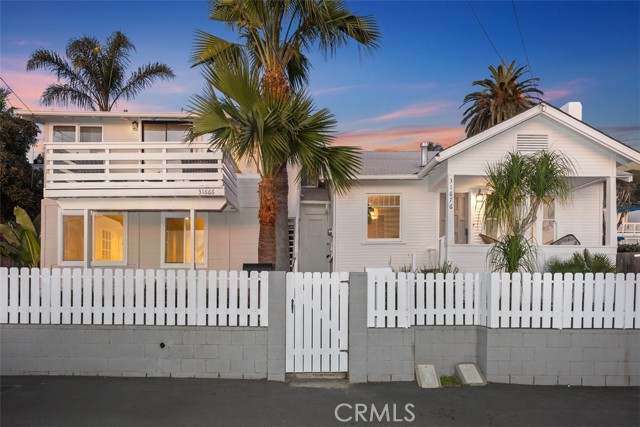1071 Oro Street, Laguna Beach, CA
Property Detail
- Back-Offers
Property Description
Welcome to one of the most special homes on Oro Street. Featuring ocean vistas and beautiful upgrades throughout within a comfortable floor plan. Open concept living with large living room, fireplace, dedicated dining room, all with large windows for enjoying the canyon and ocean landscape. The gourmet granite kitchen features stainless steel appliances, custom cabinetry and island bar. All bedrooms are on the entry level and share a shower/tub bathroom. A secondary bathroom features a travertine walk-in shower. The private master suite has ocean view, vanity sink area, sizeable custom closet space and French doors to the yard. The home has been updated with newer roof, dual paned windows, French doors, hardwood and carpet flooring, surround sound and more. The garage accessed from outside is oversized and accommodates two cars, plus a washer dryer area with ample storage. Outdoors enjoy an oversized ocean view deck plus enclosed rear yard with patio, allowing for wonderful indoor/outdoor entertaining and relaxation spaces. Just blocks to Moulton Meadows Park with tot lot, lighted tennis courts, sport courts, field and walking trails. A city bus stop is just yards up at the top of Oro, in addition to walking trail access into Aliso & Wood Canyon wilderness area. Minutes to downtown, beaches, restaurants to enjoy all the best of Laguna Beach.
Property Features
- Dishwasher
- Disposal
- Gas Range
- Microwave
- Refrigerator
- Water Heater
- Dishwasher
- Disposal
- Gas Range
- Microwave
- Refrigerator
- Water Heater
- Central Air Cooling
- French Doors
- Mirror Closet Door(s)
- Sliding Doors
- Fireplace Living Room
- Carpet Floors
- Stone Floors
- Wood Floors
- Central Heat
- Forced Air Heat
- Central Heat
- Forced Air Heat
- Bar
- Beamed Ceilings
- Built-in Features
- Granite Counters
- High Ceilings
- Living Room Deck Attached
- Open Floorplan
- Tile Counters
- Track Lighting
- Wired for Sound
- Driveway
- Garage
- Garage Faces Front
- Garage - Single Door
- Garage Door Opener
- Brick Patio
- Deck Patio
- Sewer Paid Sewer
- Canyon View
- City Lights View
- Hills View
- Ocean View
- Water View
- Public Water
- Blinds
- Custom Covering
- Double Pane Windows
- Plantation Shutters
- Screens

