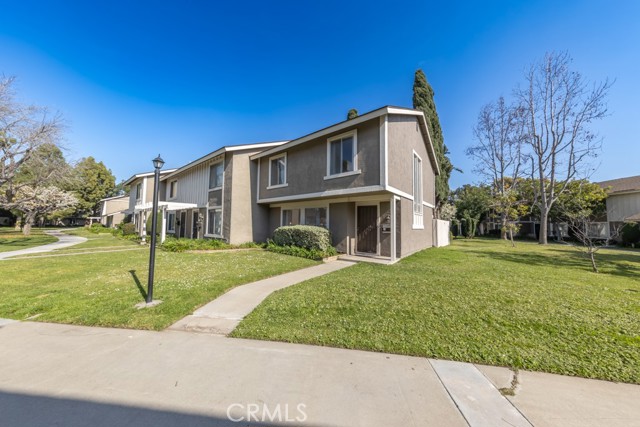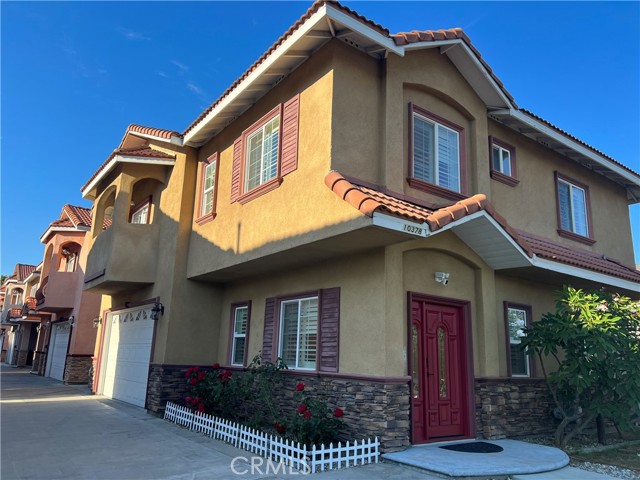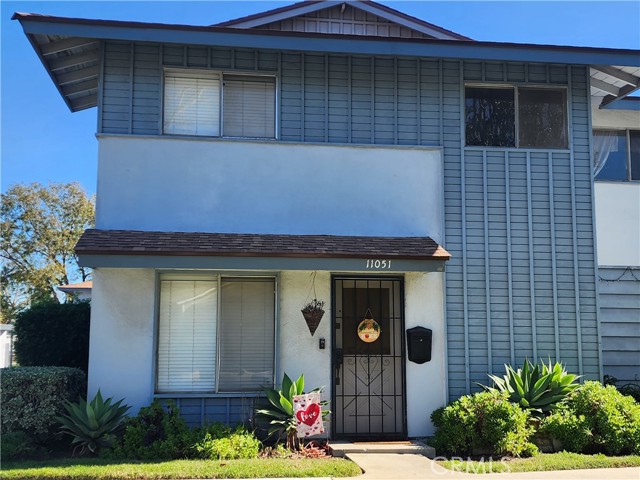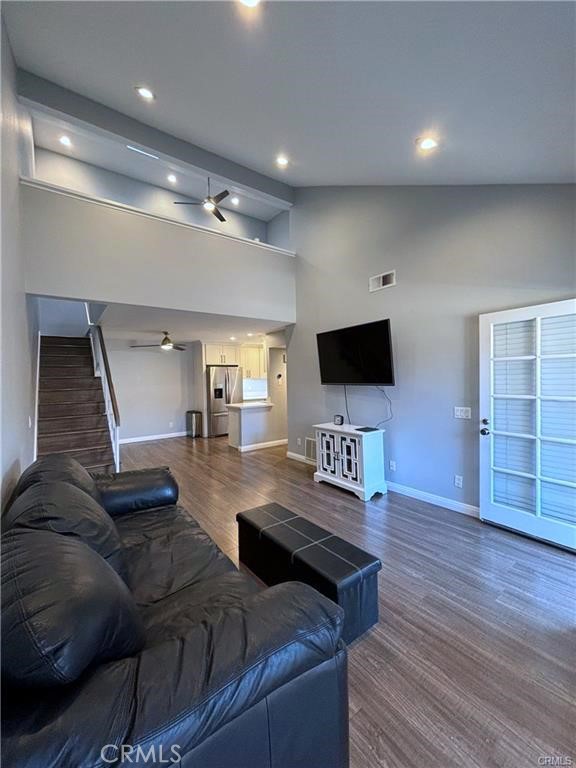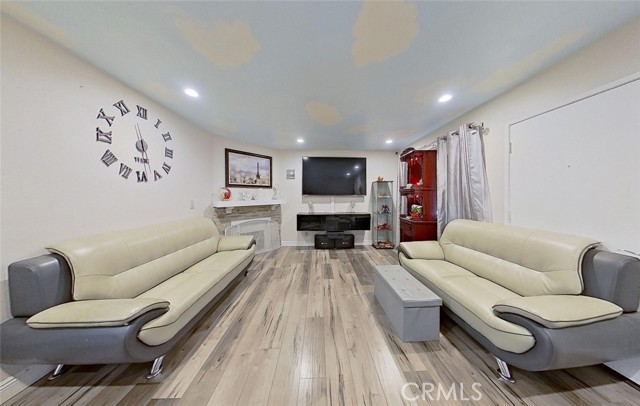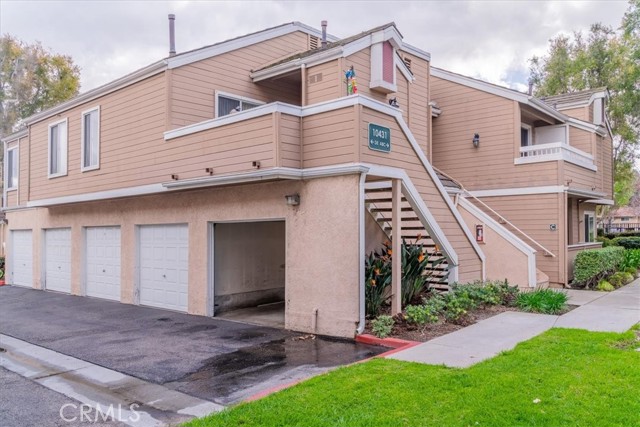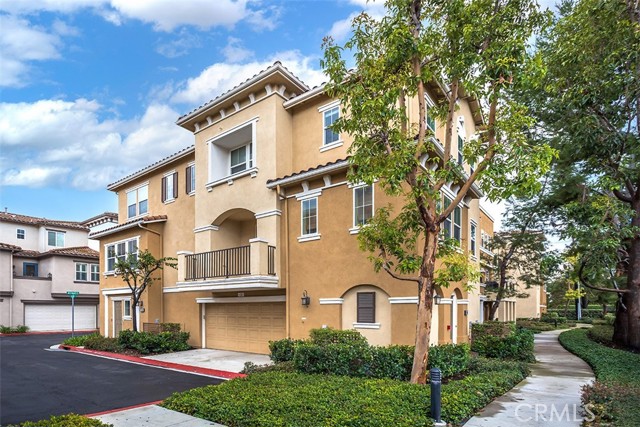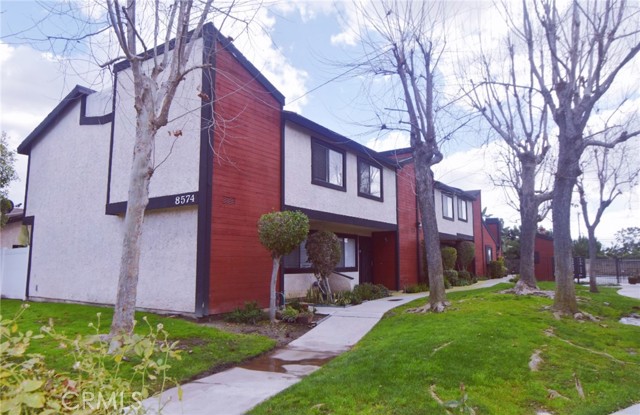10526 Carrotwood Way, Stanton, CA
Property Detail
- Pending
Property Description
Welcome home!!! Rarely offered on the market!! "SummerTree Stanton Community"! Charming corner end unit light & bright 4 bedroom, 2 bathroom, 2 car garage Townhome. This property features "Owned Solar Power", a large spacious downstairs master bedroom and bathroom. Spacious living room which is open to the dining area and kitchen. Featuring upgraded Stainless steel appliances, wine fridge, wine rack and lots of cabinet and Quartz counter space. Upstairs you will find 3 more bedrooms and an upgraded full bathroom. Additionally featuring direct access from the garage, Upgraded dual pane vinyl windows, Central air Conditioning and Heating, Air Scrubber w/ UV light for AC/Heater (Cleaner Air). Lastly a large spacious private patio area featuring artificial turf and a matured fig tree. Great for entertaining or to sit back relax and enjoy! This community features many amenities, Pool area, Remodeled club house, Children's playground area, lots of guest parking, and beautifully landscaped tree lined greenbelts for a park like setting. Conveniently located near neighborhood shopping center's, restaurant's and Stanton Central Park. Don't miss out on this one!
Property Features
- Central Air Cooling
- ENERGY STAR Qualified Equipment Cooling
- High Efficiency Cooling
- Fireplace None
- Carpet Floors
- Laminate Floors
- Central Heat
- ENERGY STAR Qualified Equipment Heat
- Forced Air Heat
- Central Heat
- ENERGY STAR Qualified Equipment Heat
- Forced Air Heat
- Ceiling Fan(s)
- Quartz Counters
- Recessed Lighting
- Garage Faces Rear
- Guest
- Concrete Patio
- Patio Patio
- Patio Open Patio
- See Remarks Patio
- Association Pool
- Fenced Pool
- Heated Pool
- In Ground Pool
- Solar Heat Pool
- Clay Roof
- Tile Roof
- Public Sewer Sewer
- Private Water
- Double Pane Windows
- ENERGY STAR Qualified Windows

