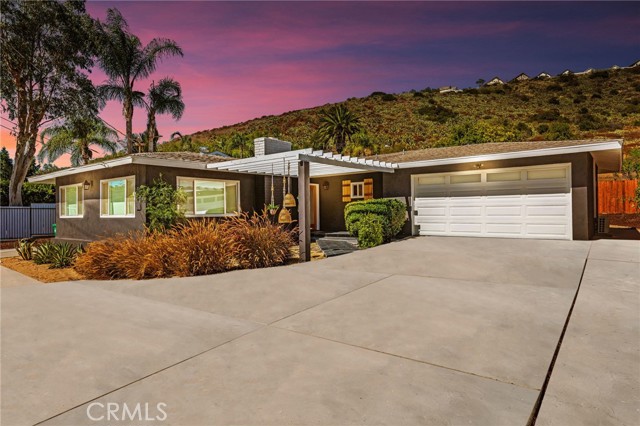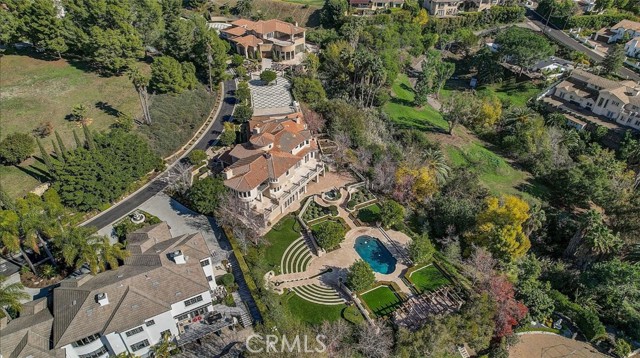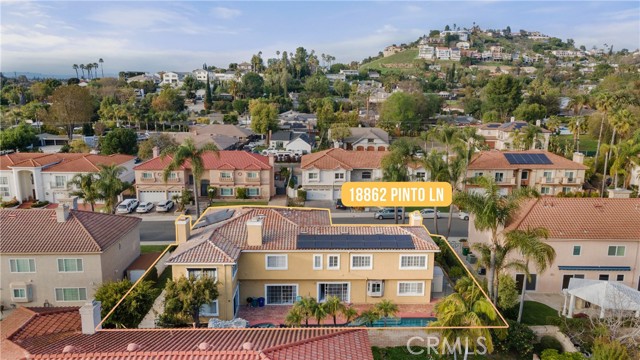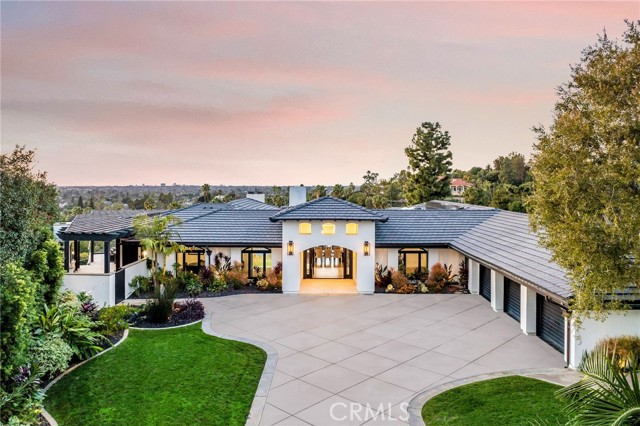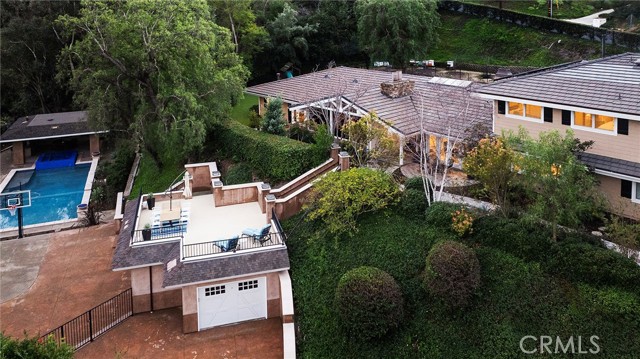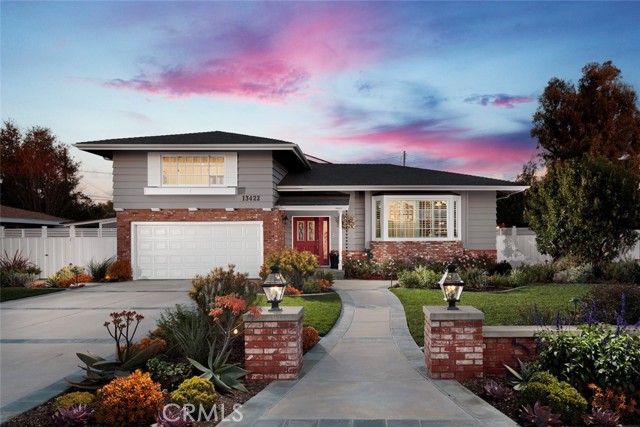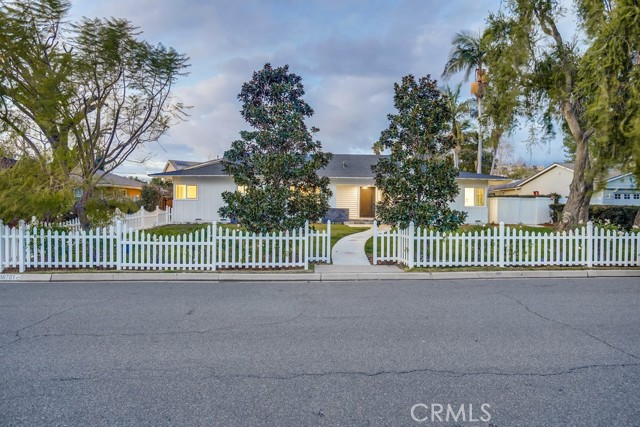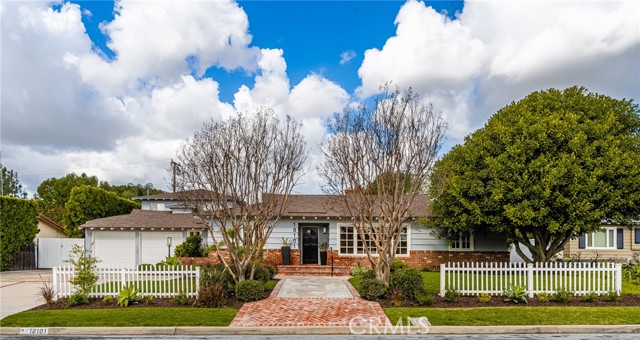10272 Shadyridge Drive North Tustin, CA
Property Detail
- Active
Property Description
Available for the first time since its original buyers became proud owners in 1965, this legacy home offers incredible potential indoors and out. Located on a quiet, meandering lane in North Tustin’s prestigious Cowan Heights neighborhood, the stately two-story residence is embraced by a massive all-flat, all-usable homesite of approximately 22,550 square feet. Exceptionally private, grounds offer generous space for a future ADU, a resort pool with spa and waterfalls, an outdoor kitchen and additional living space. A long driveway and covered entry enhance curb appeal out front, and a private courtyard patio in the backyard is completely covered. Expanded to include an oversized bonus room, the spacious home measures approximately 3,000 square feet and features four bedrooms on the second floor and two- and one-half baths. Fireplaces warm both the formal living room and the casual family room, and a formal dining room is located adjacent to a kitchen with breakfast nook and white tile countertops. Two sinks, two closets and dormer windows complement the large primary suite, which is located above an attached two-car garage. Floor-to-ceiling picture windows, interior laundry, handsome double entry doors and well-maintained landscaping further enrich this incredibly rare residence. Leading public and private schools serve all grade levels for residents of Cowan Heights, and shopping, recreation, dining and entertainment destinations are
Property Features
- Dishwasher
- Electric Cooktop
- Dishwasher
- Electric Cooktop
- Traditional Style
- Central Air Cooling
- Wall/Window Unit(s) Cooling
- Fireplace Family Room
- Fireplace Living Room
- Carpet Floors
- Stone Floors
- Tile Floors
- Central Heat
- Central Heat
- Formica Counters
- Recessed Lighting
- Tile Counters
- Direct Garage Access
- Driveway
- Garage - Two Door
- Concrete Patio
- Covered Patio
- Patio Patio
- Patio Open Patio
- Public Sewer Sewer
- Neighborhood View
- Trees/Woods View
- Public Water
- Blinds

