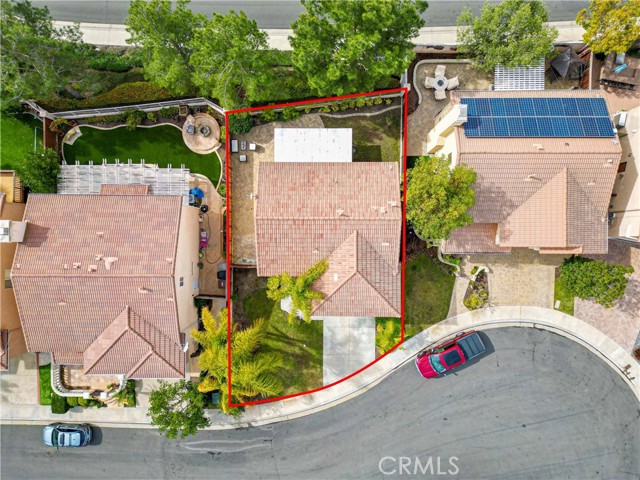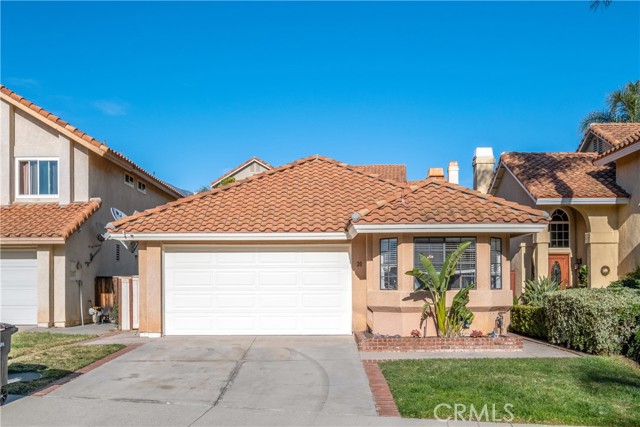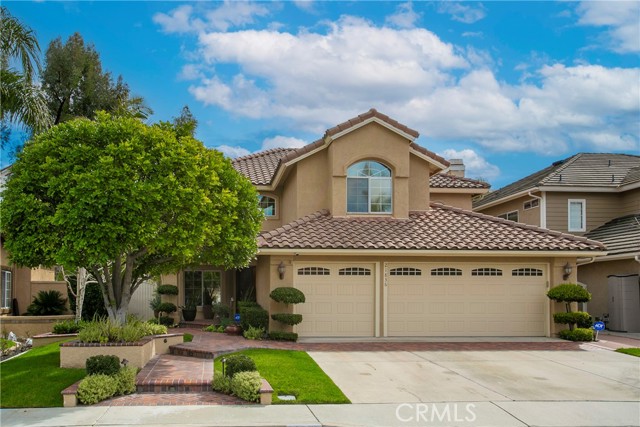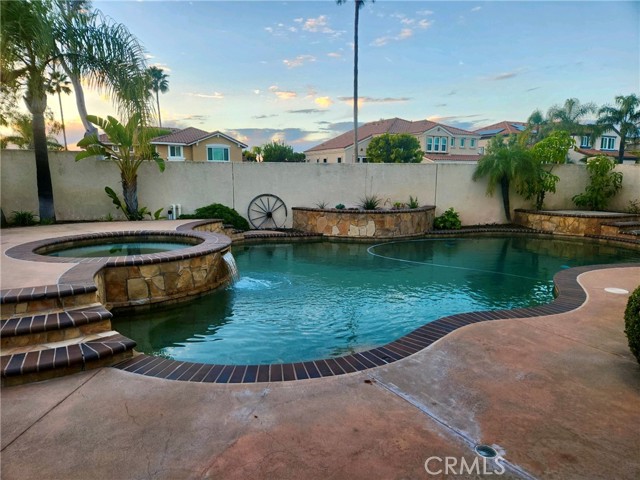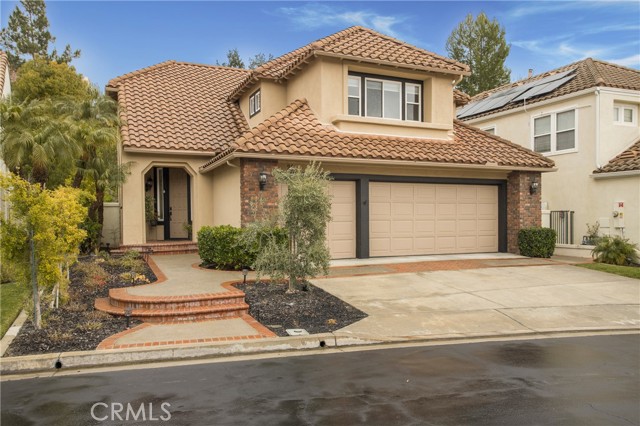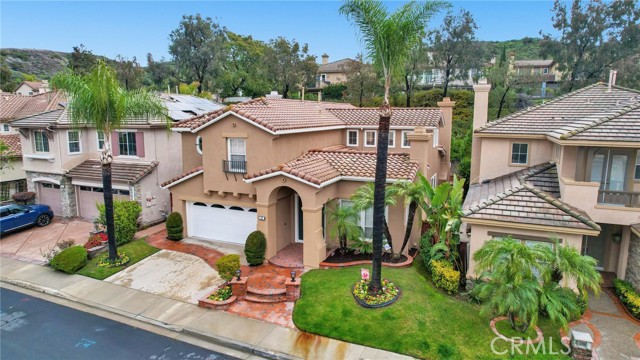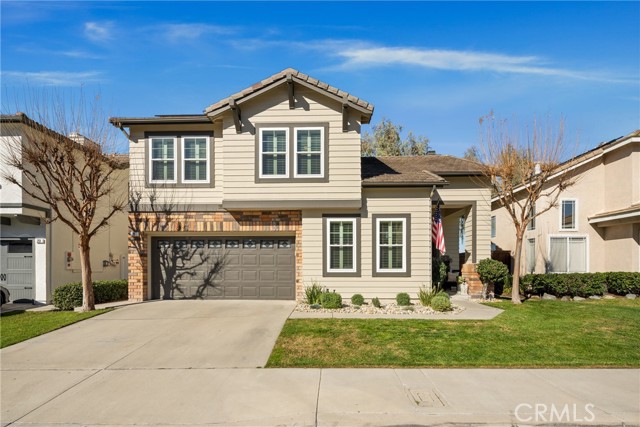10 Tanzanite Rancho Santa Margarita, CA
Property Detail
- Pending
Property Description
BEAUTIFUL 3 BEDROOM HOME W LARGE LOFT, coming soon to GREAT MELINDA HEIGHTS NEIGHBOORHOOD. The layout of this home is perfect with it's OPEN FLOORPLAN, large upgraded kitchen with GRANITE COUNTERS, light-filled eating area, and living room w COZY FIREPLACE! The OVERSIZED FAMILY ROOM is wired for a TV to hang on wall. Upstairs you'll find 3 generous sized bedrooms, an UPSTAIRS LAUNDRY ROOM, and a sizable BONUS ROOM, that could easily be converted to a 4th bedroom. The master bedroom is perfectly sized for relaxation, w a master bath that has a LARGE SOAKING TUB, separate shower, and big walk-in closet. AMAZING CURB-APPEAL!! Front and backyards have lovely travertine and concrete hardscape, with the front yard having a nice sitting porch, and the backyard having an IN-GROUND ROCK HOT TUB w new heater. Backyard also has a large covered patio, to enjoy the outdoors privately, and is beautifully landscaped with new sod, nice flower beds w trees and plants. HOME HAS NEW EXTERIOR PAINT, NEW CARPET THROUGHOUT, NEW AC, & new tile in Master bath. Down the street a little is an amazing neighborhood park, that is a great place to walk, and visit w neighbors. This home is zoned for outstanding CA distinguished schools, and a blue ribbon, Melinda Heights Elementary is within walking distance! All of SAMLARC amazing amenities are included which are, 4 Jr. Olympic sized pools, tennis & pickle-ball courts, basketball, & volleyball courts, Santa Margarita Lake, and Santa Margarita Beach Club. This is a great home & lifestyle.
Property Features
- Gas Oven
- Gas Range
- Microwave
- Water Heater
- Water Line to Refrigerator
- Gas Oven
- Gas Range
- Microwave
- Water Heater
- Water Line to Refrigerator
- Central Air Cooling
- Sliding Doors
- Fireplace Family Room
- Carpet Floors
- Tile Floors
- Central Heat
- Central Heat
- Granite Counters
- Open Floorplan
- Driveway Level
- Garage
- Garage Faces Front
- Covered Patio
- Patio Patio
- Front Porch Patio
- Association Pool
- Public Sewer Sewer
- Private Spa
- In Ground Spa
- Neighborhood View
- Public Water

