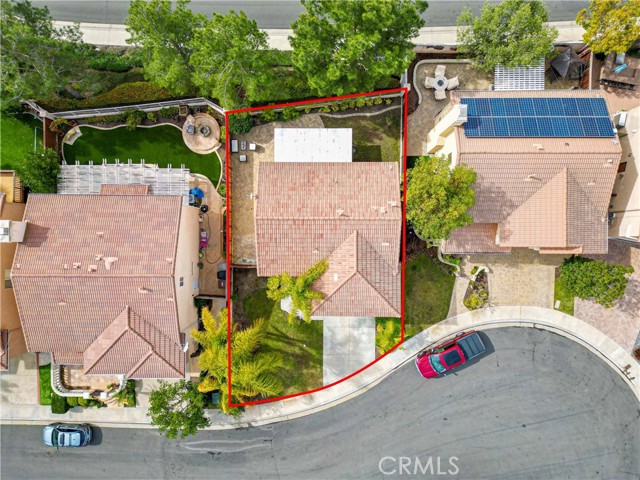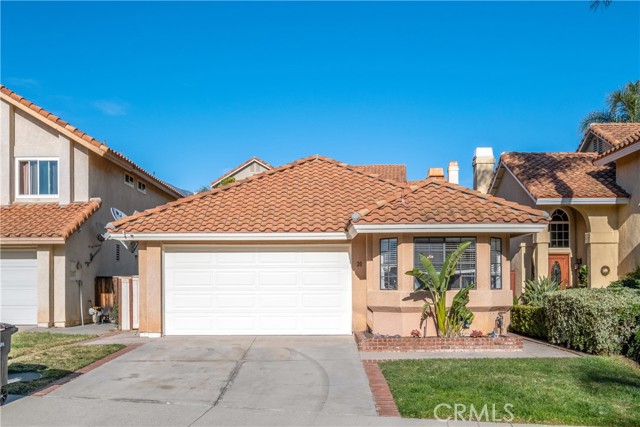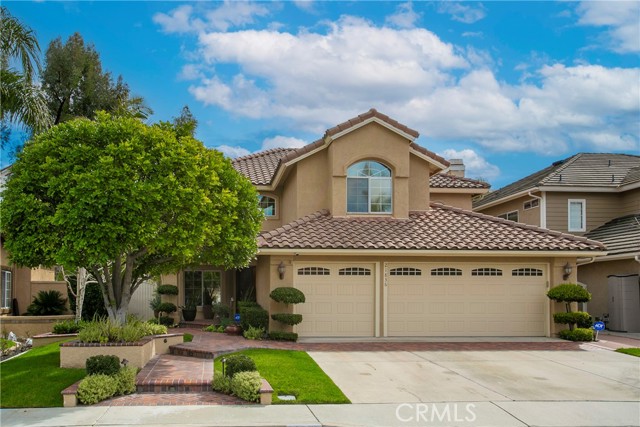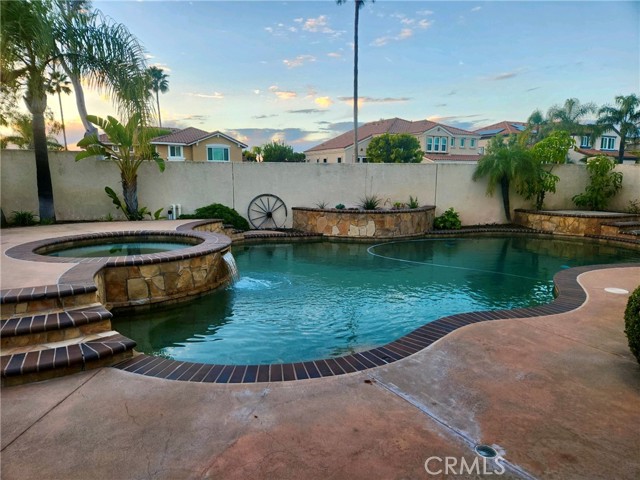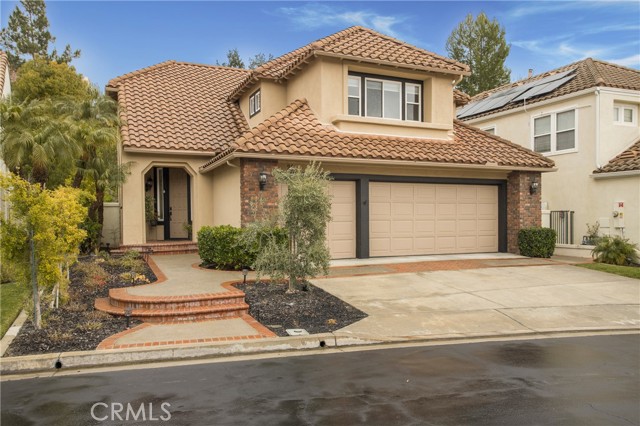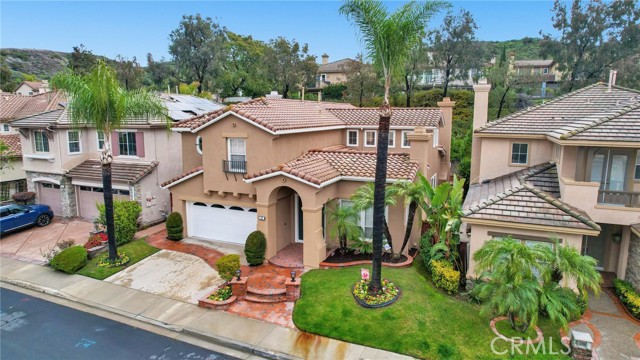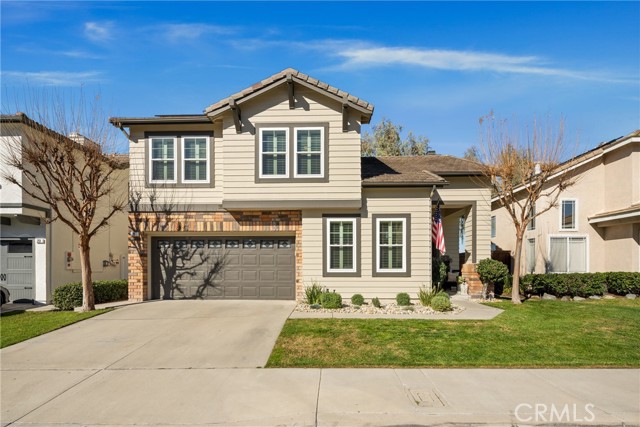10 Sillero Rancho Santa Margarita, CA
Property Detail
- Active
Property Description
Absolutely Stunning 4 Bedroom Home Located in the desirable La Tierra Tract, a Tijeras Creek Golf Course Neighborhood! This gorgeous home has $100,000 in upgrades including the addition of a 4th bedroom upstairs. Features include a remodeled kitchen with granite counters & backsplash, crown molding, white cabinets, Bosch dishwasher, nook and Dutch door leading to the backyard. A beautiful living room and dining room with double doors that lead out to the side courtyard, vaulted ceilings, travertine flooring, 6” baseboards and a Spanish style wood entry door with a speakeasy. Off the kitchen is a family room with a fireplace and wood mantle with windows looking onto the backyard. Also, there is an upgraded half bath and laundry room on the first floor. As you go upstairs note the custom wood and wrought iron bannister. The master bedroom has vaulted ceilings, a walk-in closet and a remodeled master bath with a dual vanity, quartz countertops and walk-in shower with travertine. Down the hall there are 3 additional bedrooms and an upgraded guest bath. Relax in the lush backyard with a covered patio, BBQ island, synthetic turf, hardscape and beautiful landscaping. Great for entertaining!! There is a two car attached garage and the home has been re-piped with PEX piping. Also enjoy all the RSM Association amenities; the Lake, Lagoon, Amphitheater, Concerts, Parks, Swimming Pools and more!!
Property Features
- Dishwasher
- Disposal
- Gas Oven
- Gas Range
- Dishwasher
- Disposal
- Gas Oven
- Gas Range
- Mediterranean Style
- Central Air Cooling
- Stucco Exterior
- Block Fence
- Fireplace Family Room
- Carpet Floors
- Laminate Floors
- Stone Floors
- Slab
- Forced Air Heat
- Forced Air Heat
- Block Walls
- Cathedral Ceiling(s)
- Crown Molding
- Granite Counters
- Open Floorplan
- Recessed Lighting
- Direct Garage Access
- Driveway
- Garage Faces Front
- Concrete Patio
- Covered Patio
- Front Porch Patio
- Association Pool
- Tile Roof
- Public Sewer Sewer
- Association Spa
- Public Water

