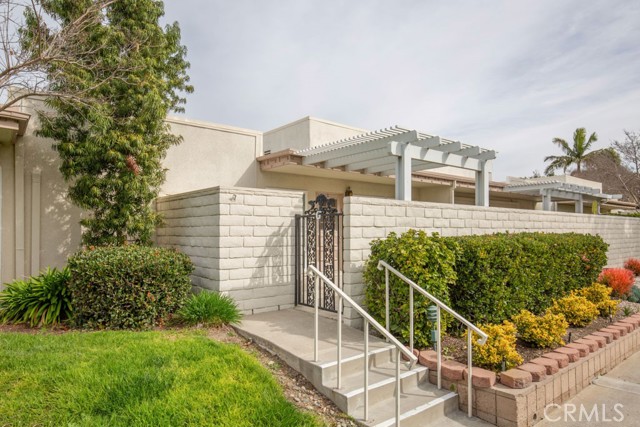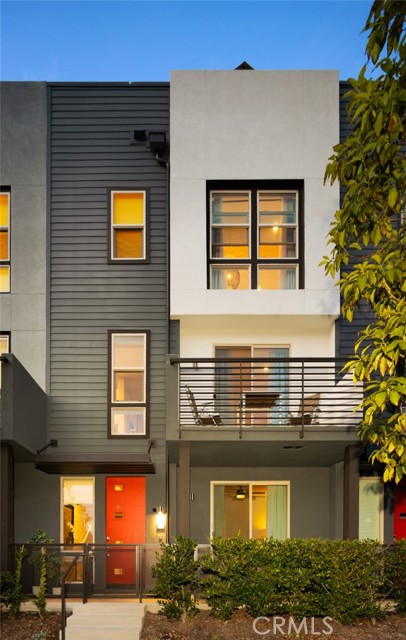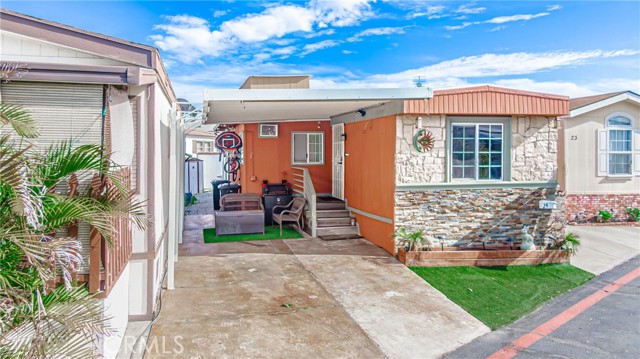25195 Via Terracina Laguna Niguel, CA
Property Detail
- Active
Property Description
Wow! This 1-bed, turnkey Del Prado property feels like a house with no one above or below you, your own private entrance, and direct access to a 1-car garage—all for the price of a condo! It’s also a corner unit, which means you get even more privacy. Enjoy quartz kitchen counters, stainless steel appliances, custom shutters, and new laminate floors, meaning you can move right in. Vaulted ceilings and a light, bright, and open floorplan make this condo feel even more spacious, all adding to its house-like feel. Cozy up to a warm fireplace, and enjoy your side-by-side washer/dryer hookups and central heating & AC—more rare features at this price. Savor more space with the unit’s double-sink bathroom vanity and large walk-in closet. The updated bathroom includes a tile-surround shower and tub and glass enclosure, which are just more amenities you can enjoy without lifting a finger. Del Prado is a coveted community with two pools, a tot lot, and luscious greenbelts. HOA includes water and trash, and the community was re-piped in 2014. This condo is walking distance from large retail centers, restaurants, and Laguna Niguel Lake, which means entertainment is right at your fingertips. Close to the 73 and 5, it's just minutes from other famous OC attractions, including Laguna Beach and the Spectrum. An outdoor lover's dream, Laguna Niguel features rolling hills and some of OC's finest hiking and fishing spots at the lake and Aliso Wood Park, where you can recharge on a day off.
Property Features
- Dishwasher
- Disposal
- Gas Range
- Range Hood
- Water Heater
- Dishwasher
- Disposal
- Gas Range
- Range Hood
- Water Heater
- Central Air Cooling
- Stucco Exterior
- Stucco Wall Fence
- Fireplace Family Room
- Laminate Floors
- Tile Floors
- Forced Air Heat
- Forced Air Heat
- Balcony
- Beamed Ceilings
- Cathedral Ceiling(s)
- Ceiling Fan(s)
- Crown Molding
- High Ceilings
- Living Room Balcony
- Open Floorplan
- Pantry
- Pull Down Stairs to Attic
- Recessed Lighting
- Stone Counters
- Storage
- Track Lighting
- Two Story Ceilings
- Garage
- Lanai Patio
- Terrace Patio
- Association Pool
- Spanish Tile Roof
- Public Sewer Sewer
- Association Spa
- Neighborhood View
- Public Water








