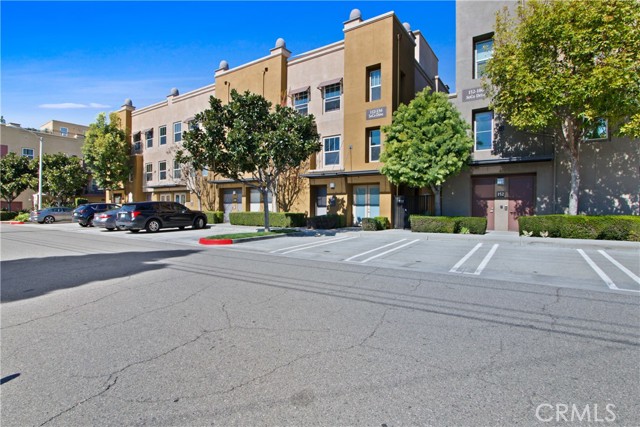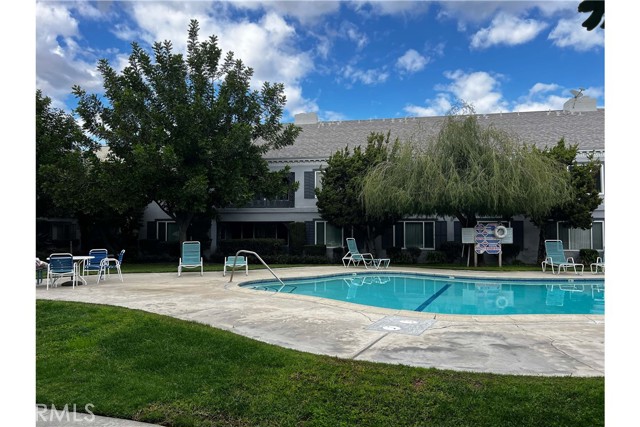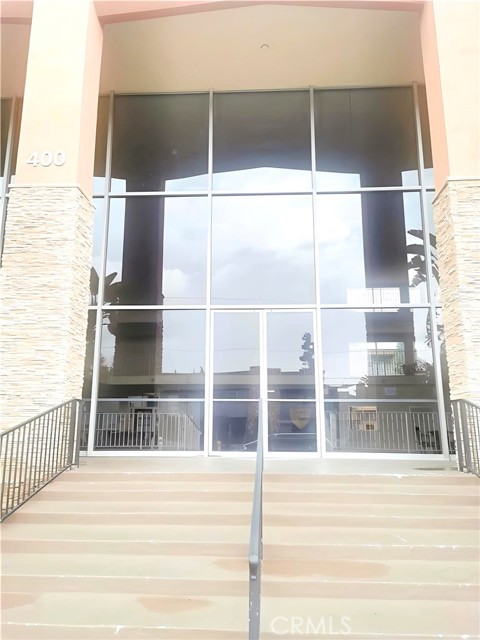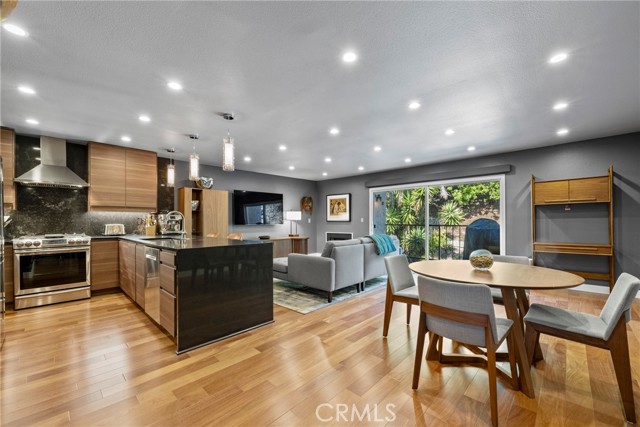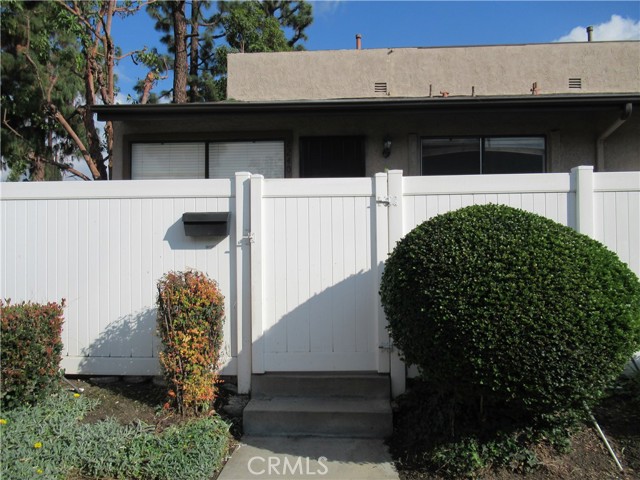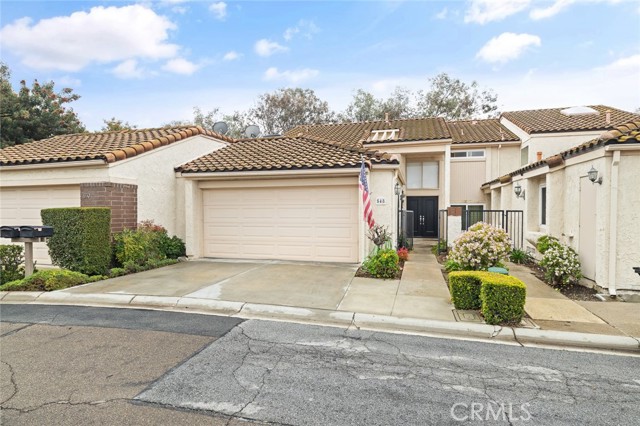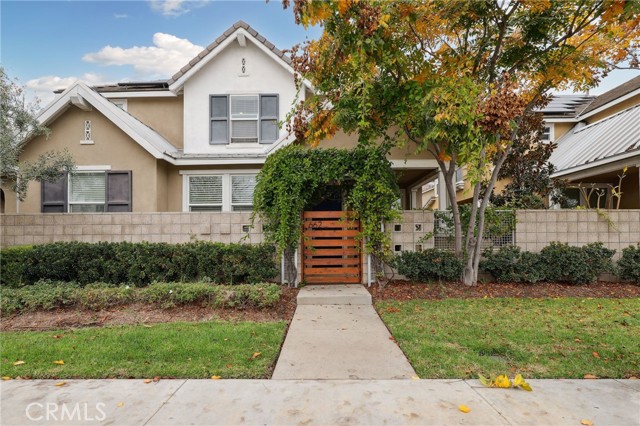1720 Clear Springs Drive, Fullerton, CA
Property Detail
- Active
Property Description
Welcome to this incredible upgraded condo boasting 2 bedrooms and 2.5 bathrooms, encompassing nearly 1,150 square feet of living space. Upgrades include: porcelain tile downstairs, new water heater installed in 2022, new ac unit installed in 2021, laminate floors upstairs, quartz countertops, newer cabinets, Samsung appliances installed in 2019, a skylight, marble and travertine floors in upstairs bathroom, and a downstairs closet. Situated in one of Fullerton's most coveted areas, this home offers unparalleled convenience, being in close proximity to premier shopping destinations, universities/colleges, highly rated schools and providing close access to freeways. Nestled within the Hidden Lakes community, this residence provides a serene ambiance surrounded by beautifully landscaped trees towering over the community providing ample shade, 2 tennis courts, and swimming pool/jacuzzi. Entering inside, you'll be greeted by high ceilings, upgraded flooring throughout, newer HVAC, and a beautiful remodeled kitchen. The main level balcony offers a picturesque view of a tranquil creek and stunning natural landscape. The second floor layout features 2 master suites with upgraded bathrooms. This Hidden Lakes condo is ideally located near esteemed institutions like Cal State Fullerton, Fullerton College, Downtown Brea, Coyote Hills Golf Course, Providence St. Jude Medical Center, hiking/bike trails, and Brea Mall.
Property Features
- Dishwasher
- Free-Standing Range
- Refrigerator
- Water Heater
- Dishwasher
- Free-Standing Range
- Refrigerator
- Water Heater
- Central Air Cooling
- Fireplace None
- Laminate Floors
- Tile Floors
- Central Heat
- Central Heat
- High Ceilings
- Quartz Counters
- Direct Garage Access
- Association Pool
- Community Pool
- In Ground Pool
- Public Sewer Sewer
- Association Spa
- Creek/Stream View
- Public Water
- Skylight(s)

