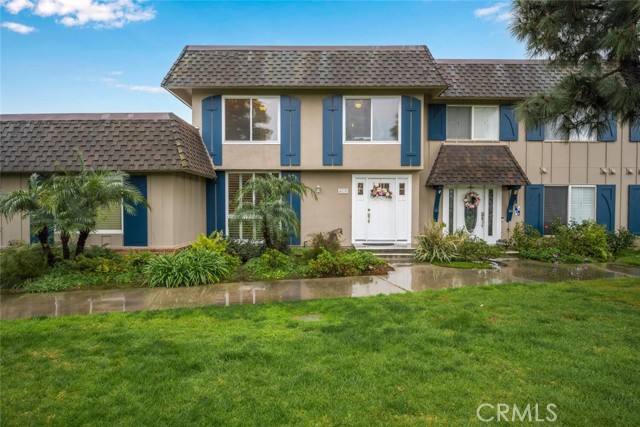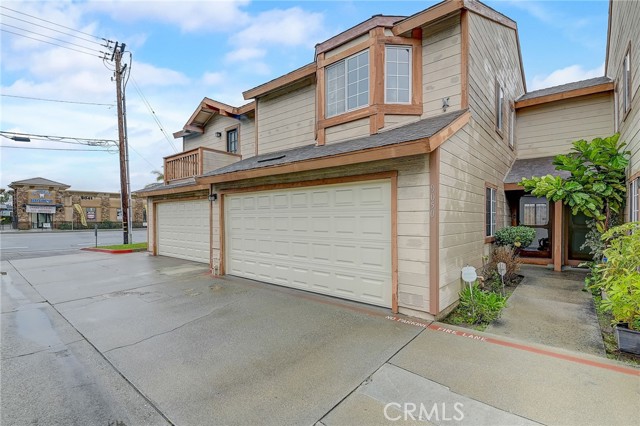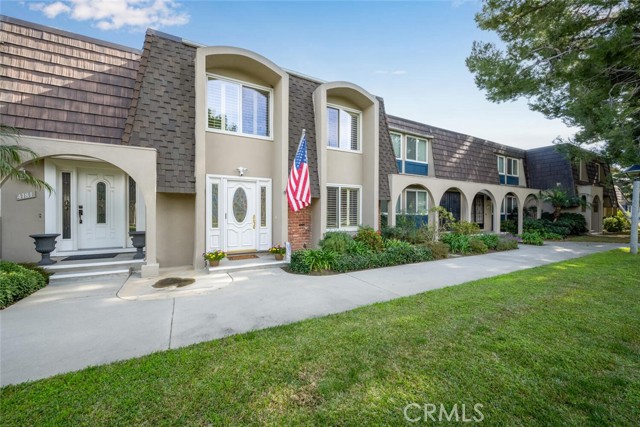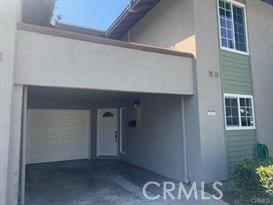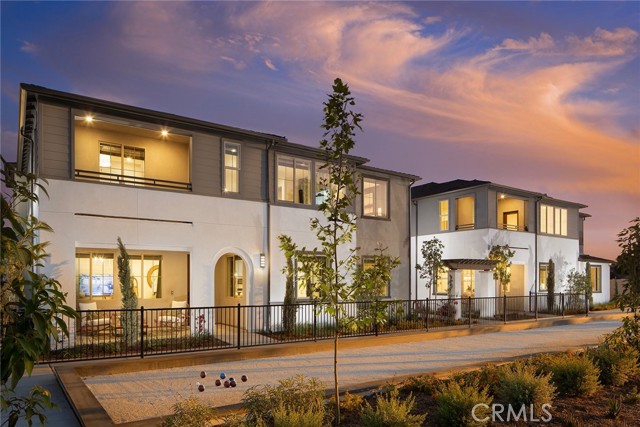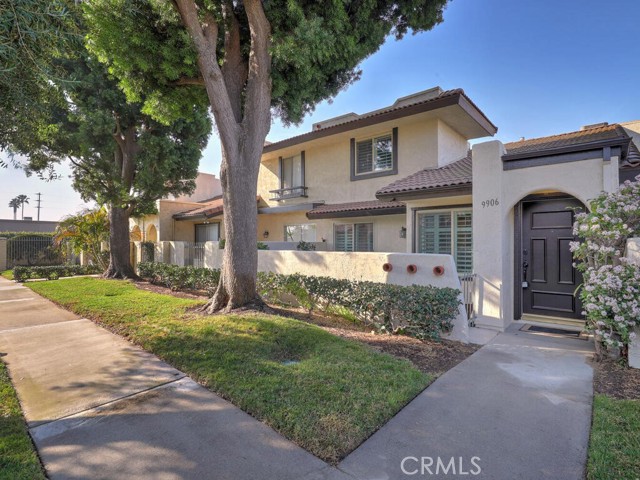4345 Larwin Avenue, Cypress, CA
Property Detail
- Active
Property Description
Gorgeous Completely Remodeled “St. Tropez” End Unit with The Perfect “Tanglewood” Location! The Largest Floorplan! Central Air, Smooth Ceilings and Extensive Use OF LED Lighting Throughout! Formal Entry with The Latest LV Wood Plank Flooring! Totally Open “Great Room” Concept with The Large Formal Living Room Flowing To the Spacious Dining, and Family Rooms, Gourmet Kitchen and Backyard Patio! New Gourmet Kitchen with White Shaker Cabinets, Quartz Counters and Pass-Thru Bar, New Stainless Refrigerator, Range, Oven, Microwave & Dishwasher! Large Backyard Patio with Brick Ribbons and Raised Flower Bed! Gourmet Kitchen and Spacious “Great Room” to Accommodate Dozens for Family Fun and Entertaining! Spacious Master Suite with Walk-in Wardrobe and New Master Bath with Double Size Shower, White Shaker Cabinets and Carrara Quartz Tops! Totally Remodeled Full Bath with White Shaker Cabinets and Carrara Quartz Tops! New Carpet Upstairs and Fresh Paint Throughout! All New Raised Paneled Doors and Satin Nickel Hardware! Beautiful Community with Clubhouse, Pools and Park-Like Green Belts Throughout! Walking Distance to Oxford Academy (California’s #1 Ranked High School) and Highly Rated Landell & Arnold Elementary, and Lexington Junior High! Short Walk to Many Dining and Shopping Options!
Property Features
- Electric Range
- ENERGY STAR Qualified Appliances
- Water Heater
- Electric Range
- ENERGY STAR Qualified Appliances
- Water Heater
- Central Air Cooling
- Stucco Exterior
- Block Fence
- Fireplace None
- Carpet Floors
- Vinyl Floors
- Slab
- Central Heat
- Central Heat
- Block Walls
- Built-in Features
- Ceiling Fan(s)
- Pantry
- Quartz Counters
- Recessed Lighting
- Garage
- Slab Patio
- Association Pool
- Public Sewer Sewer
- Association Spa
- Neighborhood View
- Park/Greenbelt View
- Public Water

