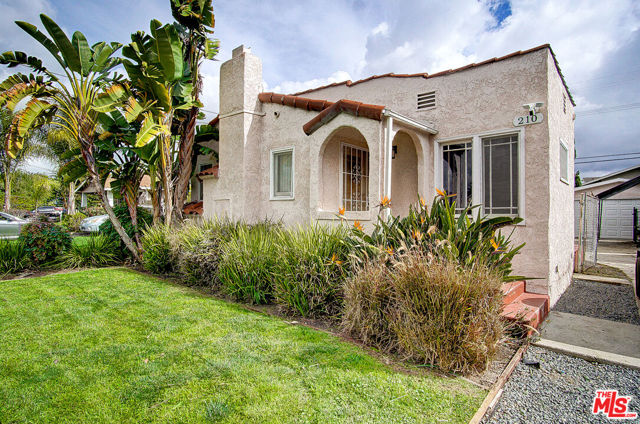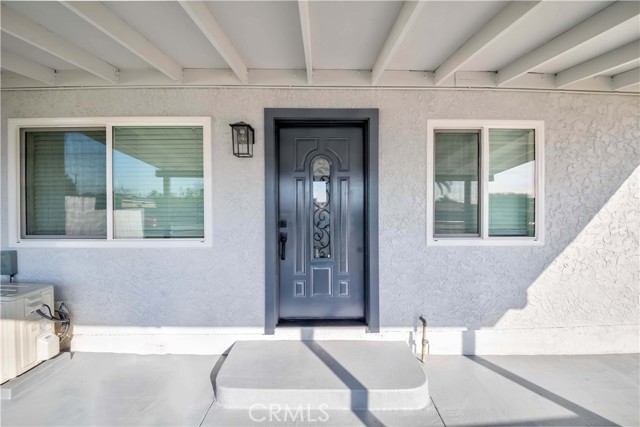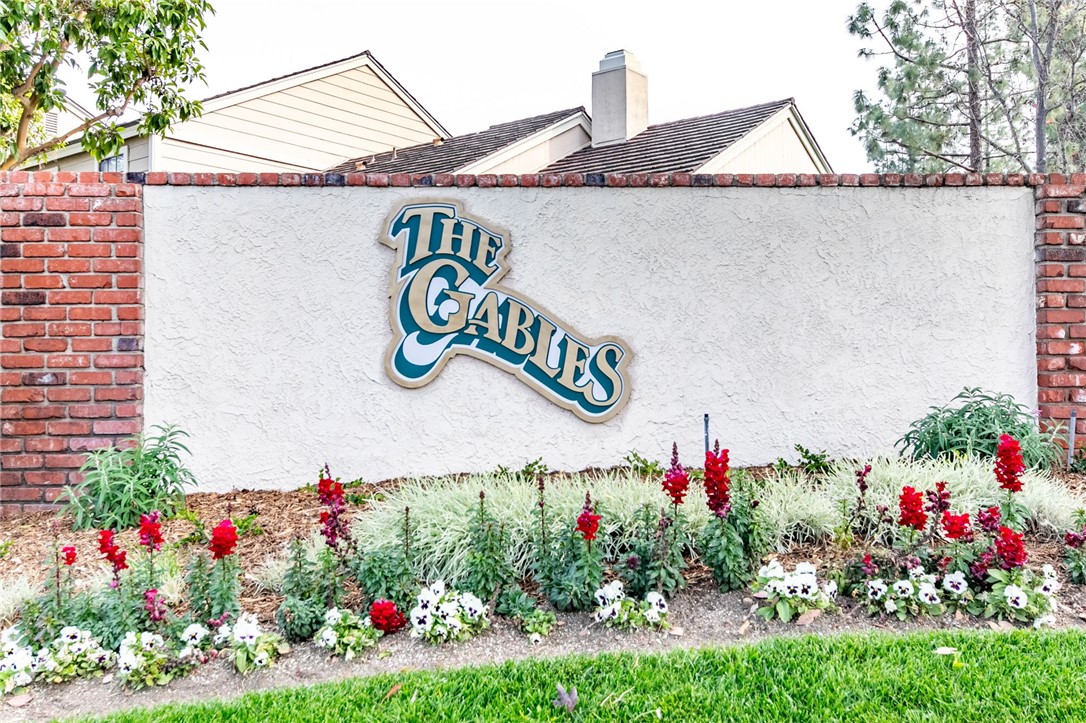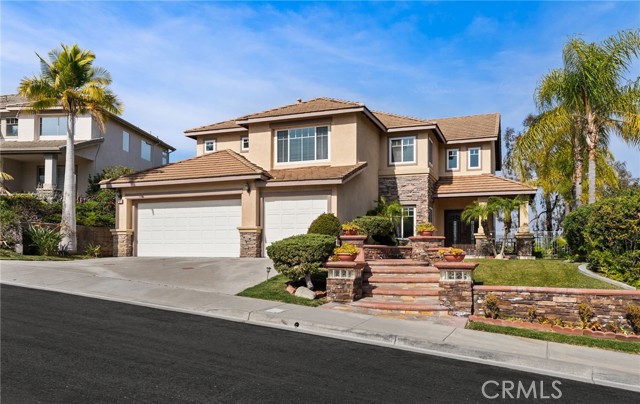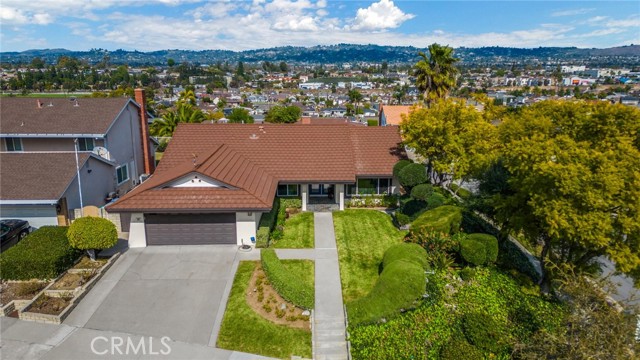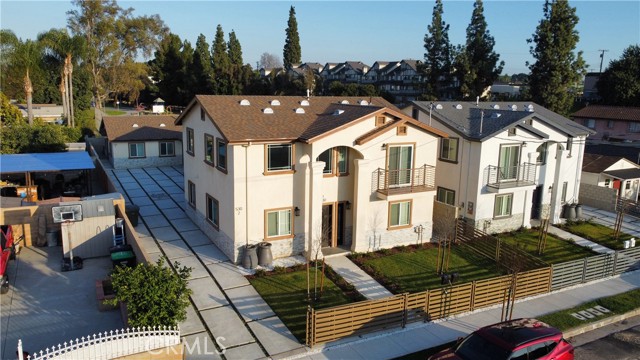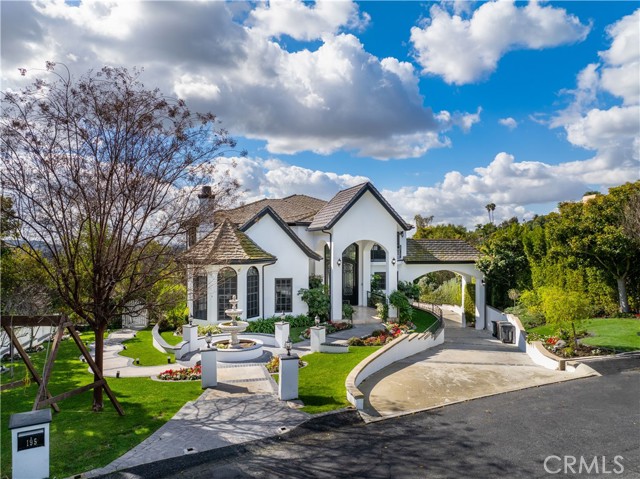511 Patwood Drive, La Habra, CA
Property Detail
- Active
Property Description
Gorgeous 4 bedroom, 2 bath single-story home located in a quiet street in the heart of one of the most desirable communities in La Habra. This home has been carefully maintained and shows pride of ownership with beautiful oak hardwood floors. It offers 1,722 square feet of living space with central a/c and heat. The front door opens to a foyer that leads to a cozy living room with a fireplace and the dining room. The living room connects to a spacious family room with a vaulted wood ceiling and exposed beams that has a fireplace and a bar that opens to an outdoor covered patio and private backyard with lush green grass, perfect for outdoor entertaining and enjoying the amazing SoCal weather. The kitchen has a breakfast nook area and has ample cabinetry and counter space. The master bedroom has an ensuite bathroom and the second full bathroom is by the hallway. The laundry is in the 2-car garage which is attached to the kitchen. A new roof was installed 4 years ago. The dining room can be easily converted back to a fourth bedroom. Elementary and middle schools within walking distance. Very close to shopping malls, restaurants, groceries, pharmacies, and the beautiful Westridge Golf Club. Very easy access to the 5, 91, and 39 freeways. The refrigerator, washer, dryer, double oven, stove top, microwave, and dishwasher are included in the sale.
Property Features
- Built-In Range
- Dishwasher
- Double Oven
- Electric Oven
- Electric Range
- Electric Cooktop
- Freezer
- Disposal
- Gas Water Heater
- Microwave
- Refrigerator
- Water Heater
- Built-In Range
- Dishwasher
- Double Oven
- Electric Oven
- Electric Range
- Electric Cooktop
- Freezer
- Disposal
- Gas Water Heater
- Microwave
- Refrigerator
- Water Heater
- Bungalow Style
- Ranch Style
- Central Air Cooling
- Sliding Doors
- Block Fence
- Fireplace Family Room
- Fireplace Living Room
- Bar
- Beamed Ceilings
- Ceiling Fan(s)
- High Ceilings
- Open Floorplan
- Pantry
- Recessed Lighting
- Storage
- Sunken Living Room
- Wet Bar
- Covered
- Direct Garage Access
- Driveway
- Garage
- Garage Faces Front
- Garage - Two Door
- RV Access/Parking
- Covered Patio
- Patio Patio
- Patio Open Patio
- Porch Patio
- Rear Porch Patio
- Shingle Roof
- Public Sewer Sewer
- Public Water

