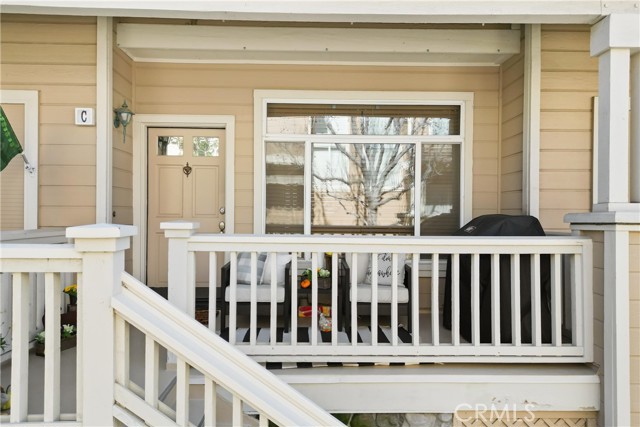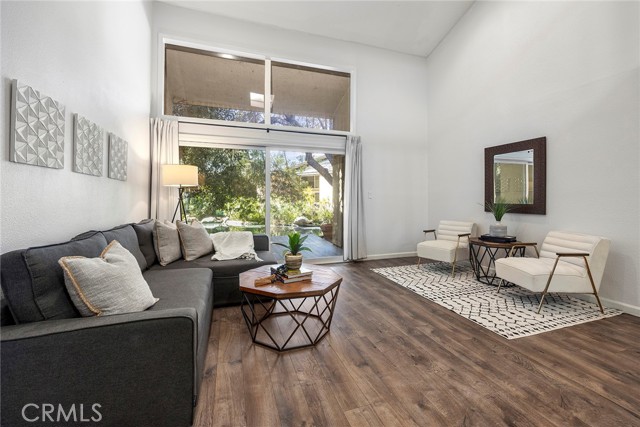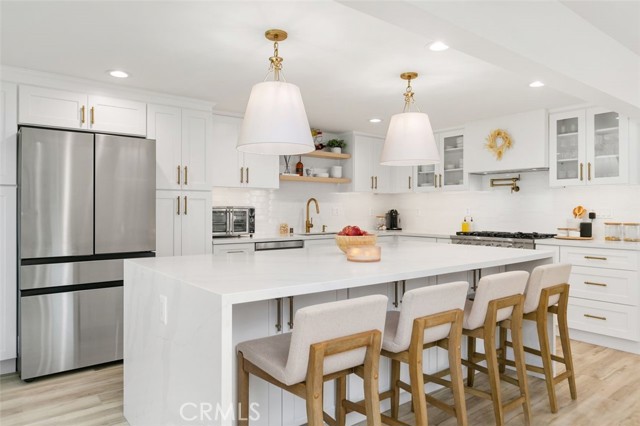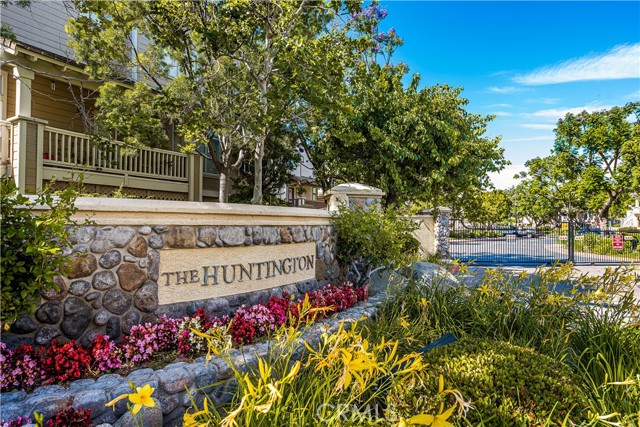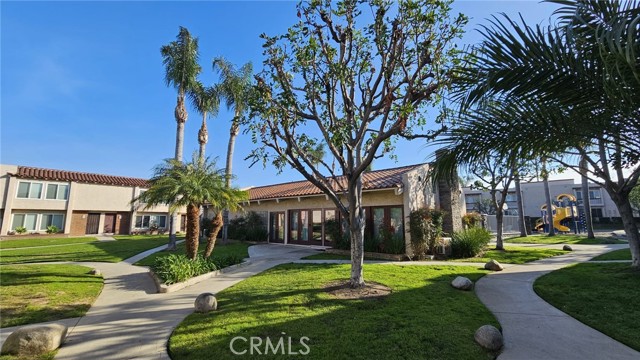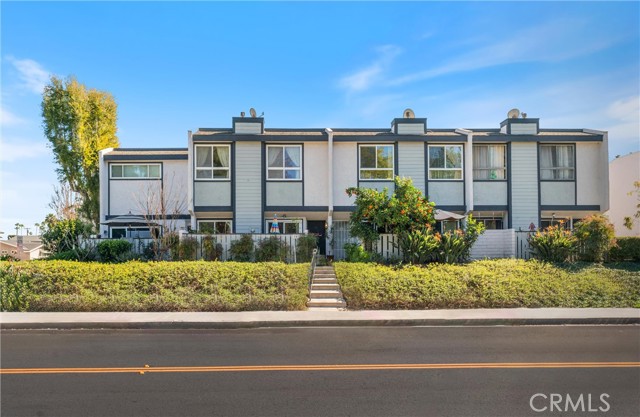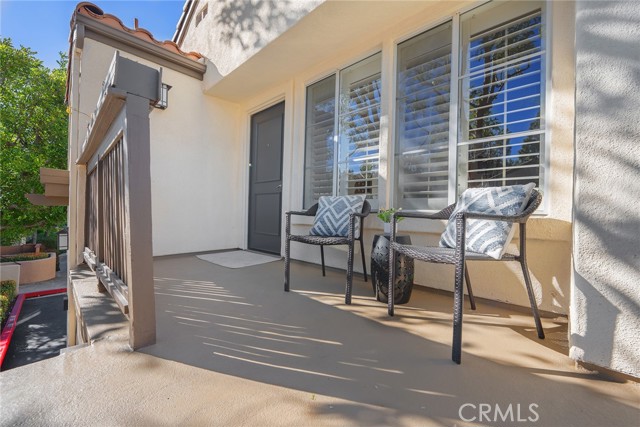151 Cork Tree Drive Drive, Orange, CA
Property Detail
- Active
Property Description
Welcome to Riverbend, an inviting community known for its beauty and convenience. This ideal three bedroom, three bath home is move-in ready and offers a comfortable 1,572 sqft. of modern living enjoyment. Engineered wood flooring is throughout this home with tile in the second floor bathrooms. Dark rich cabinetry and granite counters are in the large kitchen. Recent upgrades include FRESH DESIGNER PAINT throughout and NEW STAINLESS STEEL KITCHEN APPLIANCES. (Another upgrade will be the installation of a BRAND NEW AIR CONDITIONING unit.) The clean layout of the main floor seamlessly connects the living, dining, and kitchen areas. Upstairs, enjoy the convenience of a laundry closet and the luxury of walk-in closets in the primary and second bedrooms. The fenced, wraparound private rear patio provides added space to relax or entertain year round in our mild California climate. A generous 2-car garage offers the convenience of direct access to the home. This standalone, detached condominium is your perfect opportunity to live in the Riverbend community which boasts an association pool, spa, and nearby parks for leisure and recreation. Convenient access to the 57, 91 & 55 fwys. Don't miss the opportunity to call this your home.
Property Features
- Dishwasher
- Free-Standing Range
- Gas Oven
- Gas Water Heater
- Microwave
- Water Heater
- Dishwasher
- Free-Standing Range
- Gas Oven
- Gas Water Heater
- Microwave
- Water Heater
- Mediterranean Style
- Central Air Cooling
- Wood Fence
- Fireplace None
- Tile Floors
- Wood Floors
- Central Heat
- Central Heat
- Ceiling Fan(s)
- Granite Counters
- High Ceilings
- Recessed Lighting
- Direct Garage Access
- Garage
- Garage Faces Side
- Garage - Single Door
- Garage Door Opener
- Shared Driveway
- Side by Side
- Concrete Patio
- Enclosed Patio
- Patio Patio
- Wrap Around Patio
- Association Pool
- Public Sewer Sewer
- Association Spa
- Public Water
- Blinds
- Screens

