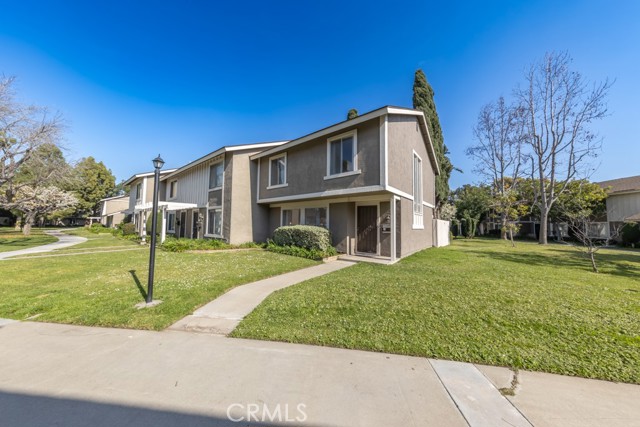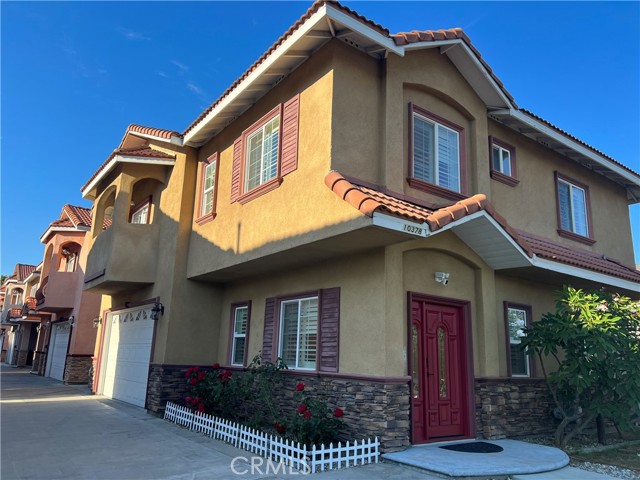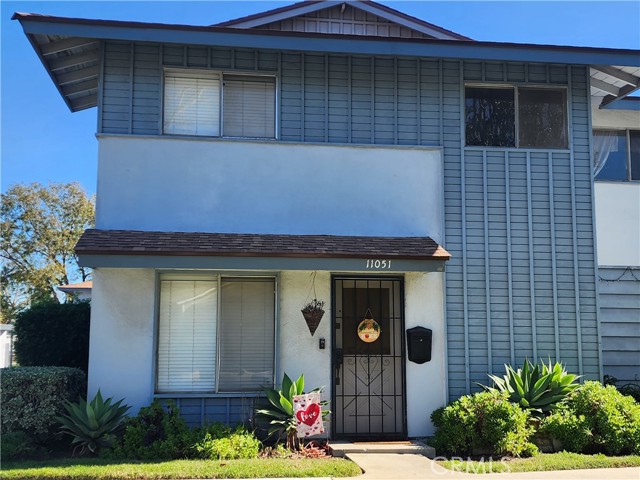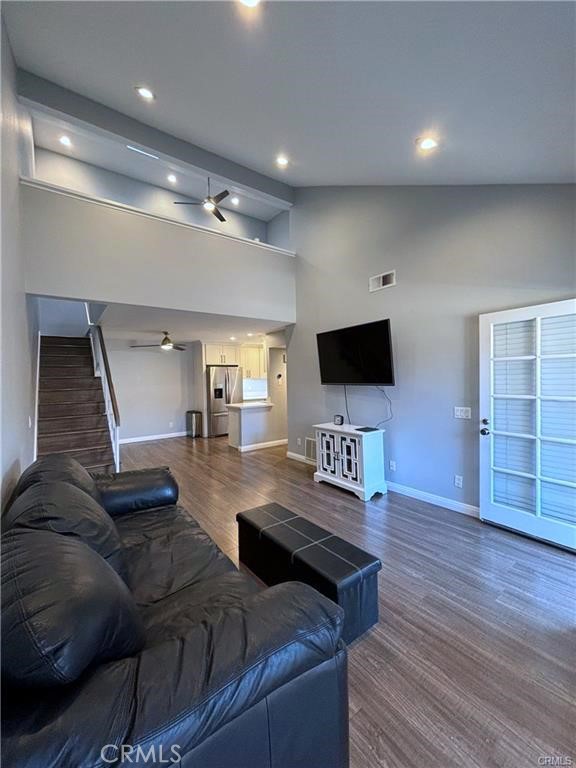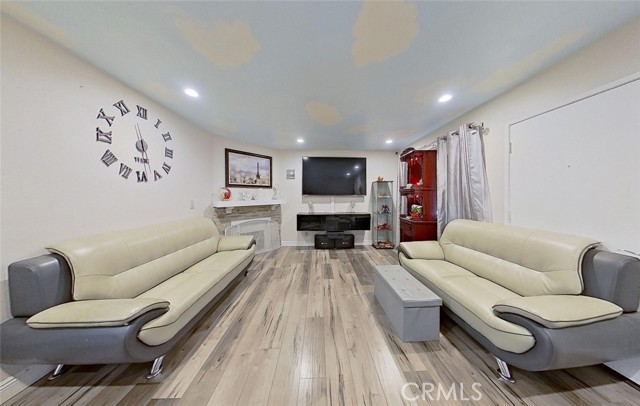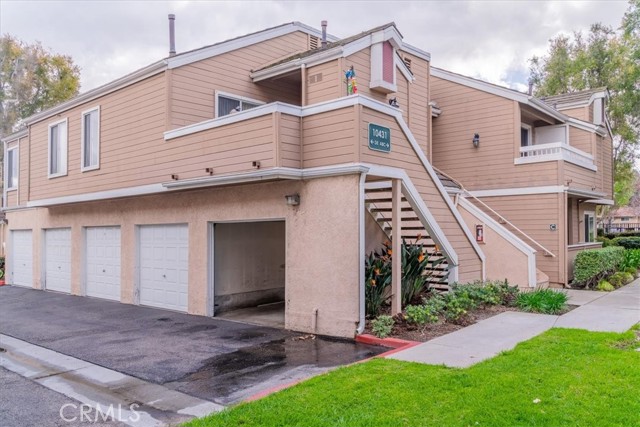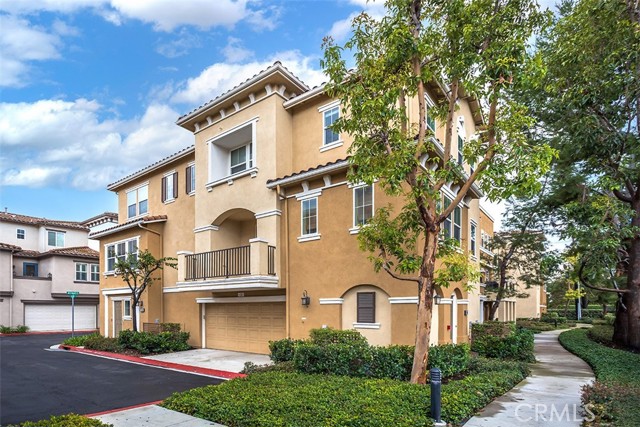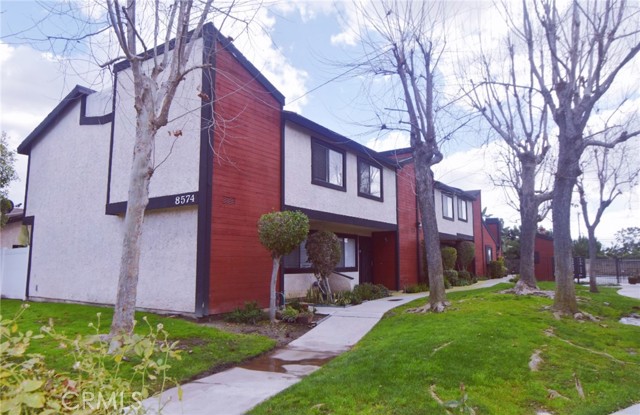11065 Irwin Drive, Stanton, CA
Property Detail
- Active
Property Description
Welcome home!!! "Pride of Ownership"!! Rarely offered on the market Sunshine Village community. Light and bright, spacious 3 bedrooms, 1.5 bath's townhome will not last long! Beautifully remodeled Throughout. Featuring Central Heating, Dual pane vinyl windows, Inside Laundry, and Spacious living area. The kitchen has been opened up to the dining & Living area area is equipped with recessed lighting, Granite counter tops. Additionally featuring Upgraded easy-to-clean Tile flooring throughout living area. Both remodeled and upgraded bathrooms feature new flooring, fixtures, sinks, cabinets, and toilets. The Open space floor plan leads out to the private back patio area. Perfect for entertaining, or to sit back relax and enjoy. Lastly a spacious Detached 2-car garage with direct access through the backyard. Conveniently located near freeways, shopping, dining and highly rated Pacifica High School. Sunshine Village community features beautiful green belt areas with trees for a serene park-like setting. Large swimming pool, clubhouse, fenced dog park run area, Basketball court and tennis court. Don't miss this one!
Property Features
- Dishwasher
- Disposal
- Gas Oven
- Gas Range
- Gas Cooktop
- Gas Water Heater
- High Efficiency Water Heater
- Water Heater
- Dishwasher
- Disposal
- Gas Oven
- Gas Range
- Gas Cooktop
- Gas Water Heater
- High Efficiency Water Heater
- Water Heater
- Wall/Window Unit(s) Cooling
- Fireplace None
- Central Heat
- Central Heat
- Ceiling Fan(s)
- Granite Counters
- Open Floorplan
- Recessed Lighting
- Garage Faces Rear
- Association Pool
- Fenced Pool
- Gas Heat Pool
- In Ground Pool
- Asphalt Roof
- Public Sewer Sewer
- Public Water
- Double Pane Windows
- ENERGY STAR Qualified Windows

