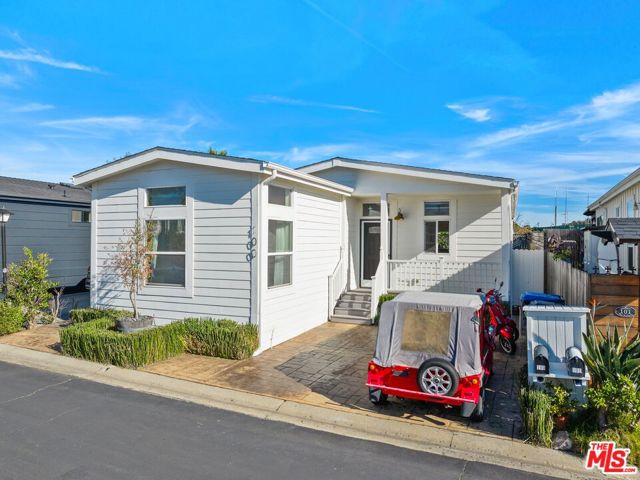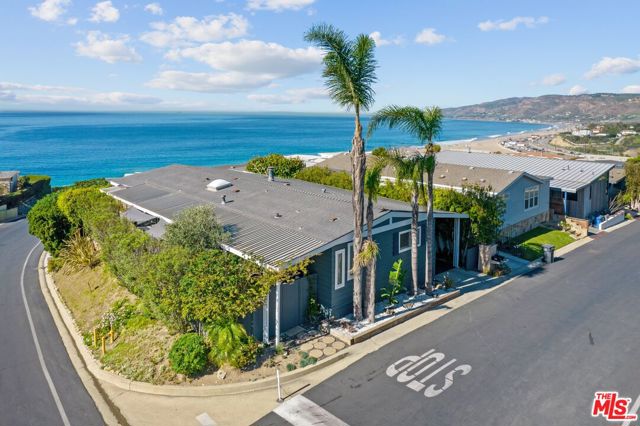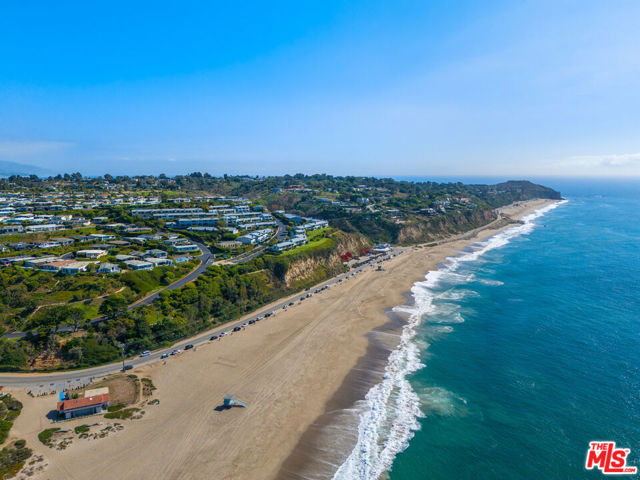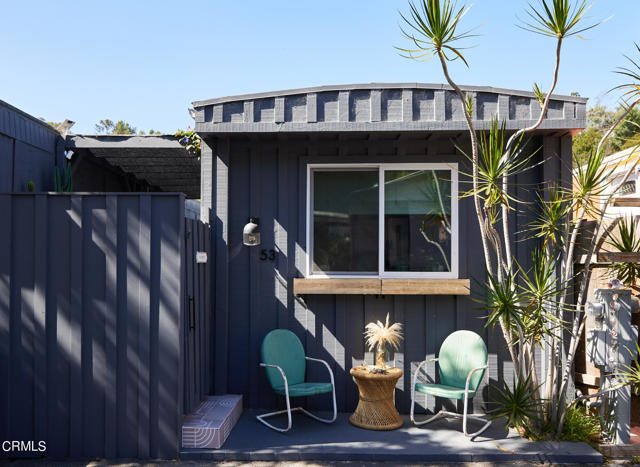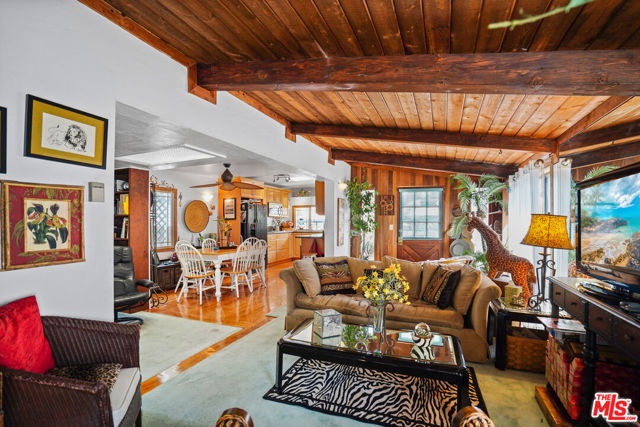29500 Heathercliff Road Malibu, CA
Property Detail
- Active
Property Description
Welcome to 29500 Heathercliff Rd, #14 at the Point Dume Club, where the mountain views are captivating, and the community is welcoming. A beautifully remodeled dream beach home that is the perfect place to begin your Malibu story. This designer home features 3 bedrooms, 2 bathrooms, the third bedroom could be used as a home office, as well. The home is partially furnished and offers an open floor plan with a spacious, gourmet kitchen and a center island. The kitchen is equipped with a reverse osmosis water filter system, stainless steel appliances, and plenty of storage space. Retreat to your private deck and tranquil outdoor entertainment space with a fire pit, grill, and the ambiance of twinkle lights. Enjoy your very own cedar infrared sauna with red light therapy and private hedges that line the property to create a peaceful, private space. Truly, an entertainer's dream. Other features include storage for gardening and beach supplies, covered carport with two tandem-covered parking spots, Tesla charging port, and best of all, a low space rent! Additional highlighted amenities are the Clubhouse, tennis & basketball court, heated pool/spa, dog park, BBQ area and 24-hr guard gate. This property is part of the Malibu School District with restaurants, beaches, and shopping nearby. Mark your calendars on Saturday mornings to visit the Thorne Family Farm at their market which is a local cherished outing. Whether you enjoy golf carting around the neighborhood or quiet nights in by your private fire pit, there is something to love for everyone.
Property Features
- Barbecue
- Dishwasher
- Disposal
- Microwave
- Refrigerator
- Water Purifier
- Built-In
- Gas Cooktop
- Gas Oven
- Range
- Barbecue
- Dishwasher
- Disposal
- Microwave
- Refrigerator
- Water Purifier
- Built-In
- Gas Cooktop
- Gas Oven
- Range
- Wood Fence
- Wood Floors
- Tile Floors
- Central Heat
- Central Heat
- Patio Open Patio
- Deck Patio
- Attached Carport
- Heated Pool
- In Ground Pool
- Fenced Pool
- Community Pool
- Canyon View
- Mountain(s) View
- Furnished
- Open Floorplan
- Recessed Lighting
- Community Spa
- Drapes

