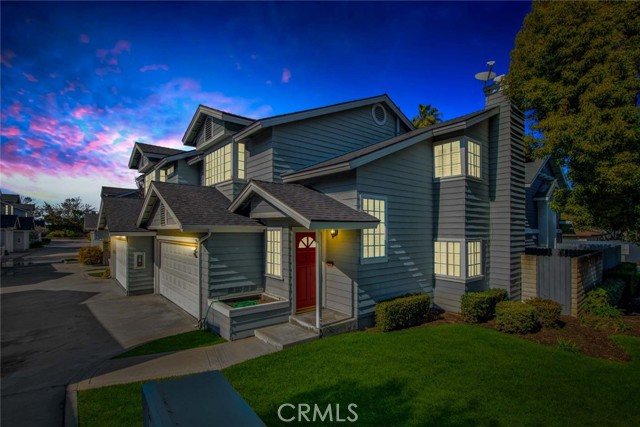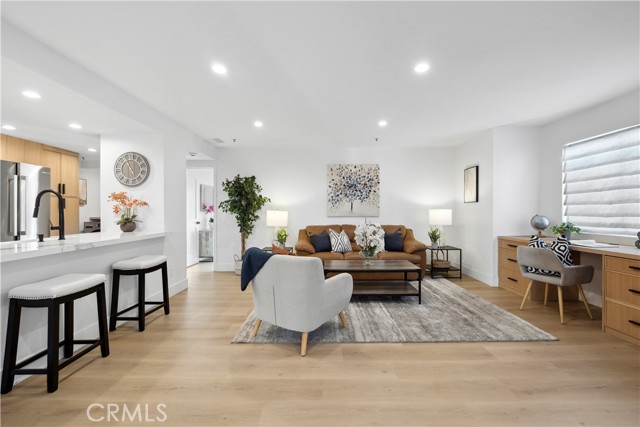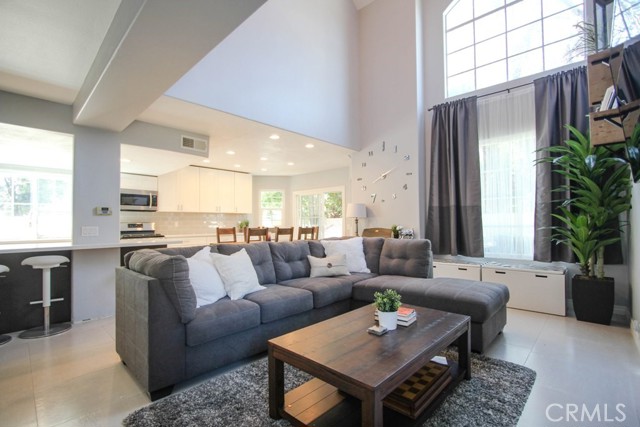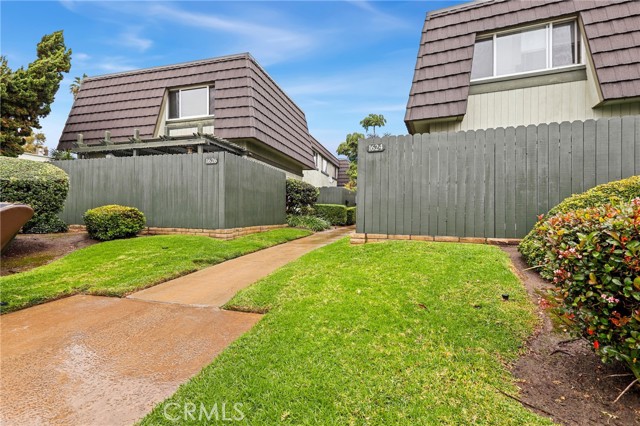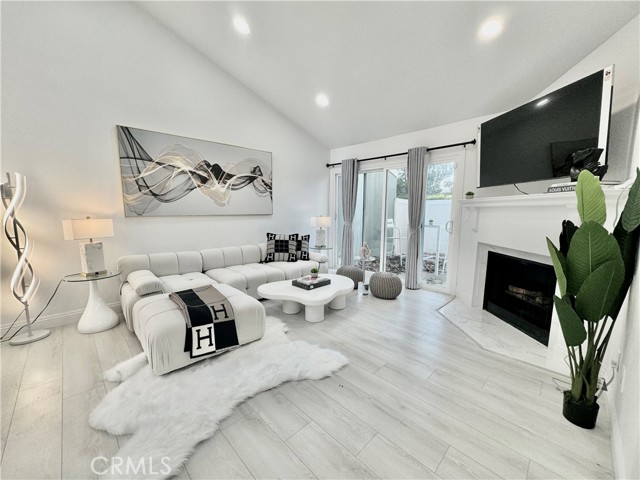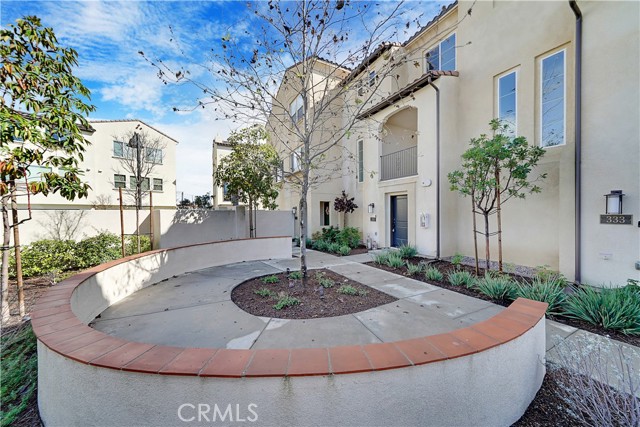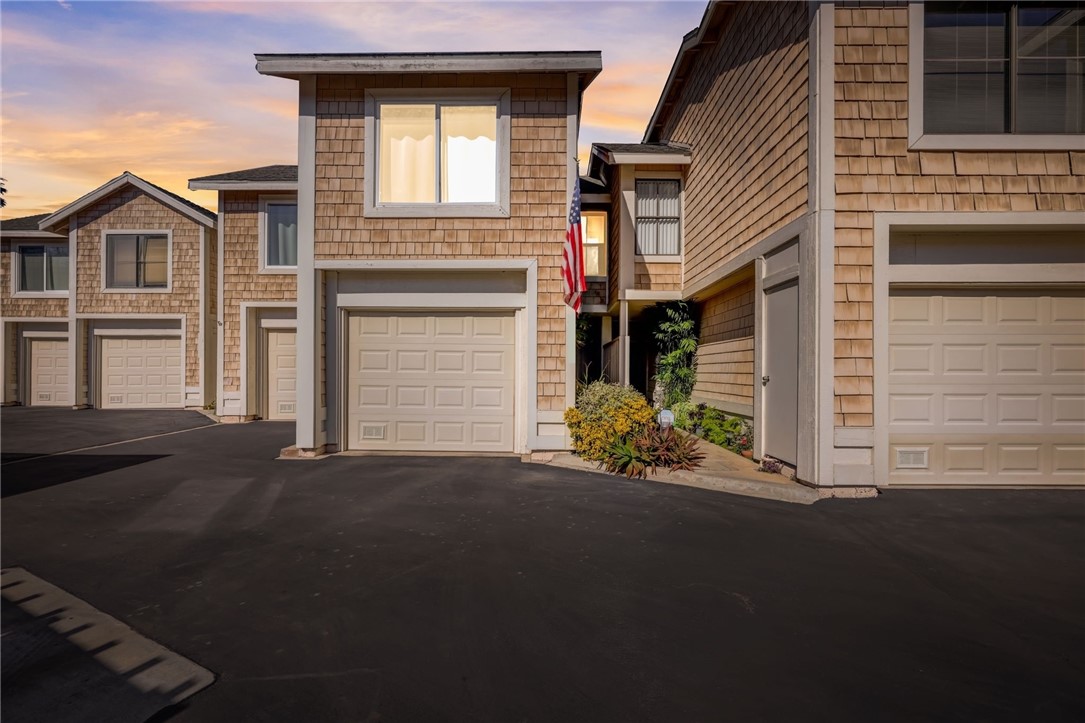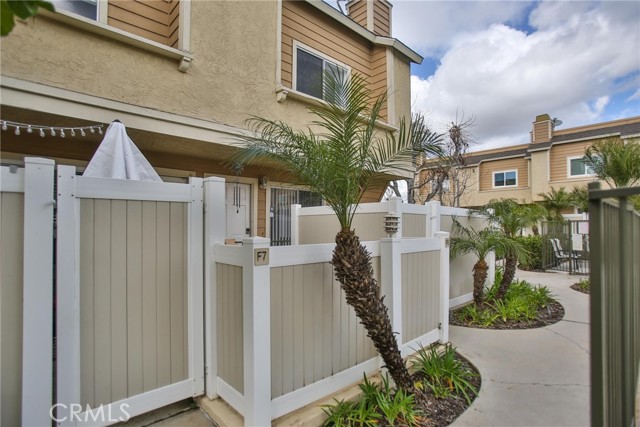810 Baker Street, Costa Mesa, CA
Property Detail
- Back-Offers
Property Description
Welcome to the gated and pristine Knowleton Manor community that exemplifies true Cape Cod architectural style and all that the thriving Costa Mesa “Triangle” offers. Located at the end of a quiet cul-de-sac, access is only permitted through secured subterranean parking - with two homeowner assigned parking spots - or code required pedestrian gate entry. Unlike others, this specific condo is an end unit with only one adjoining neighbor and is conveniently tucked away towards the back of the complex away from the major street or noise. Upon entry, you’re met with grand vaulted ceilings in an expansive living / dining area complimented by a gas fireplace and custom mantle. Enjoy the quaint and private outdoor patio right off the living room with artificial turf trim and an exterior storage closet. The galley style kitchen feels more open with multiple entryways and is fully equipped with a nearly brand new stainless steel appliance package, granite counters, upgraded hardware, recessed lighting, with functional grocery baskets and shelves. Stackable washer dryer is accessibly located inside the home behind hallway linen doors, across from an additional pantry/closet to maximize interior storage in every way possible. The carpeted master bedroom is located on the first level with vaulted ceilings, a custom built-in closet with amazing drawers, organizers, and shelving as well as extra linen cabinets. With dual access points, the full sized guest bathroom has been completely remodeled and revamped with an oversized vanity, custom floor and shower tiles, a deep shower tub, and upgraded hardware and fixtures. Head upstairs to the optional secondary bedroom with a stand alone closet, or utilize the loft space as a workout / entertainment / work-from-home area with plenty of natural light. Throughout, the home is ladened with upgraded ceiling fans, dual pane windows and blind treatments to maintain a comfortable interior temperature, as well as central AC. The grounds boast upgraded vinyl fencing, artificial and water-conscious turf landscaping, updated roofs and full exterior paint and siding completed in recent years. This home’s highly sought after location warrants that walkability lifestyle to The Camp and The Lab dining/entertainment, and nearby South Coast Plaza, the esteemed Sergerstrom Center for the Arts and closely adjacent to major 405/55/73 freeways.
Property Features
- Dishwasher
- ENERGY STAR Qualified Appliances
- Gas Oven
- Microwave
- Refrigerator
- Vented Exhaust Fan
- Water Heater
- Water Line to Refrigerator
- Dishwasher
- ENERGY STAR Qualified Appliances
- Gas Oven
- Microwave
- Refrigerator
- Vented Exhaust Fan
- Water Heater
- Water Line to Refrigerator
- Cape Cod Style
- Central Air Cooling
- ENERGY STAR Qualified Equipment Cooling
- Fireplace Living Room
- Fireplace Gas
- Carpet Floors
- Laminate Floors
- Slab
- Central Heat
- Central Heat
- Ceiling Fan(s)
- Granite Counters
- High Ceilings
- Open Floorplan
- Recessed Lighting
- Track Lighting
- Assigned
- Gated
- Subterranean
- Patio Patio
- Shingle Roof
- Public Sewer Sewer
- Neighborhood View
- Public Water
- Double Pane Windows
- Screens

