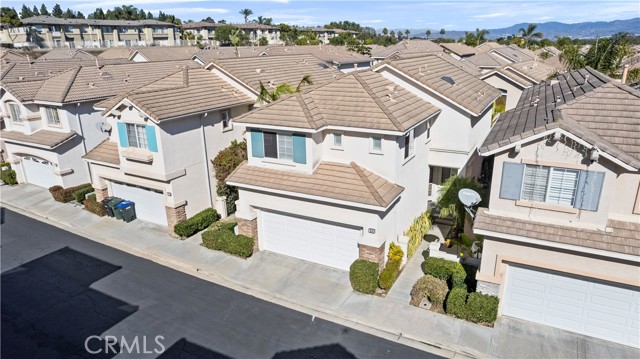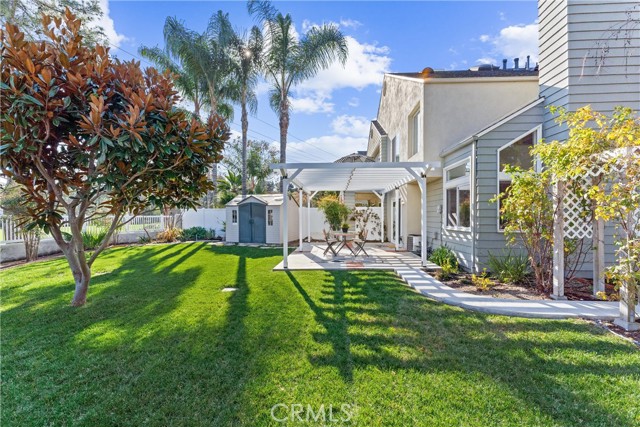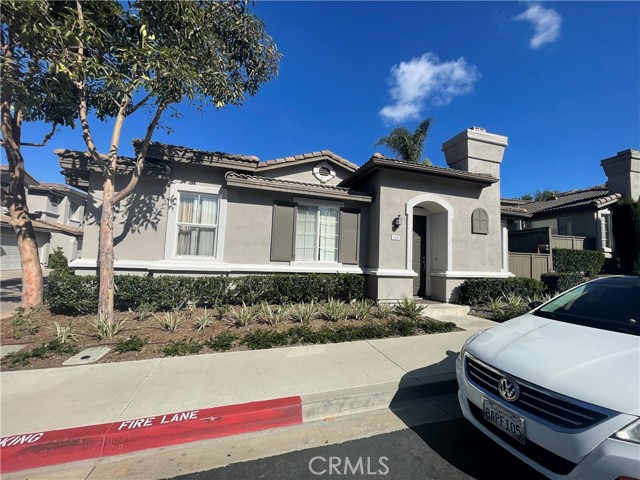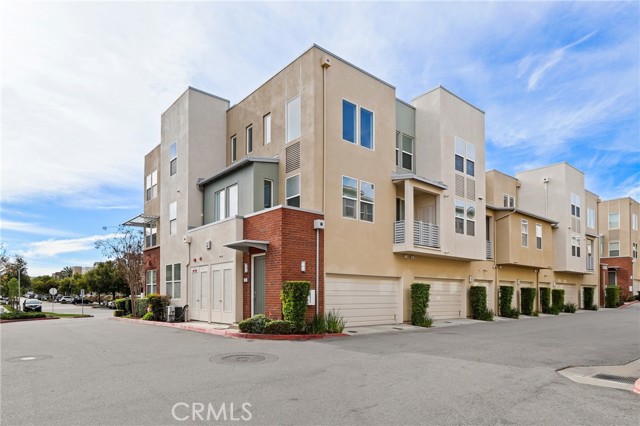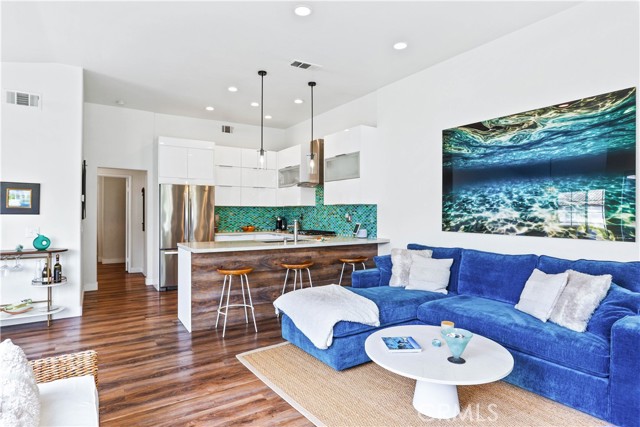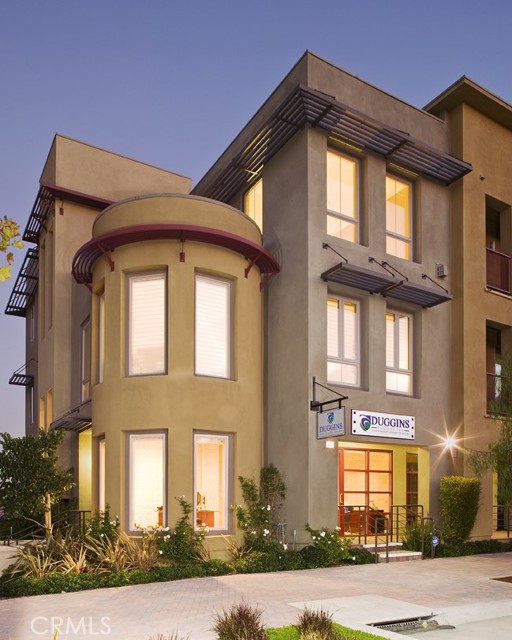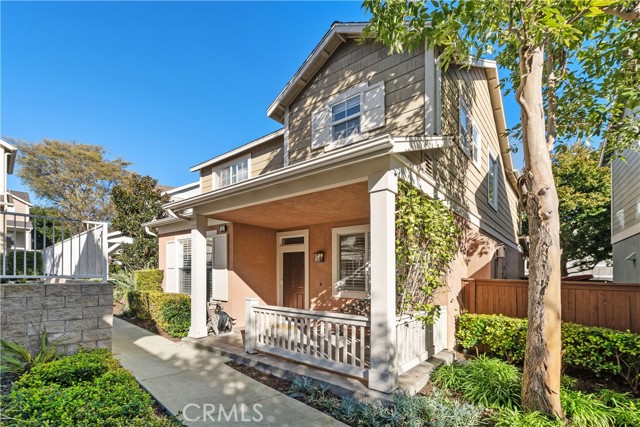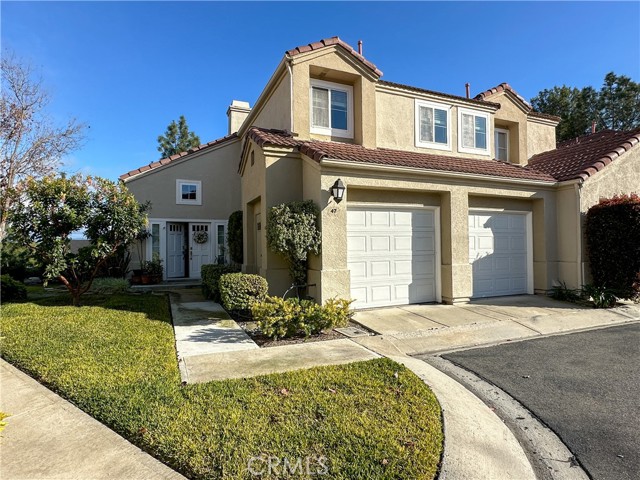109 Bramble Lane, Aliso Viejo, CA
Property Detail
- Back-Offers
Property Description
Come enjoy resort style living in this very spacious 2-bedroom condo in Heather Ridge. This community has a large pool, spa and tennis courts for your enjoyment. This spacious end unit has an open floor plan with a very large living room and dining room. With all the windows, the living space is bright and inviting. The unit has been upgraded with stone counter tops, stainless steel appliances, sink, designer faucet, 3 stage water filtration system, recessed lighting, new light fixtures, and a fingerprint front door lock. Unlike other condos’ this one has a spacious master bedroom, walk-in closet, and designer bathrooms. The interior paint is bright, and the flooring has been upgraded. The sliding glass door leads to a tranquil deck with a new wood grate floor. Additionally, there is an interior full size laundry closet, and the new washer and dryer are included in the sale. Another important feature is the single car garage and designated parking spot right in front. This planned community has plenty of parking thru out the complex. Your friends and family will have no problem finding a parking spot. Aliso Village Shopping Center is close walking distance for restaurants and shopping. Costco is right around the corner! Enjoy the relaxing condo life since the association maintains all the exterior of the property and landscaping! Close to award winning schools and this location is perfect for jumping on the Toll Road or the 5 Freeway.
Property Features
- Dishwasher
- Free-Standing Range
- Disposal
- Gas Oven
- Gas Range
- Gas Water Heater
- Microwave
- Dishwasher
- Free-Standing Range
- Disposal
- Gas Oven
- Gas Range
- Gas Water Heater
- Microwave
- Cape Cod Style
- Central Air Cooling
- Wood Fence
- Fireplace None
- Laminate Floors
- Forced Air Heat
- Forced Air Heat
- Balcony
- Bar
- Crown Molding
- Dry Bar
- Living Room Balcony
- Open Floorplan
- Pantry
- Partially Furnished
- Quartz Counters
- Recessed Lighting
- Garage
- Public
- Deck Patio
- Association Pool
- Public Sewer Sewer
- Association Spa
- Trees/Woods View
- Public Water
- Drapes

