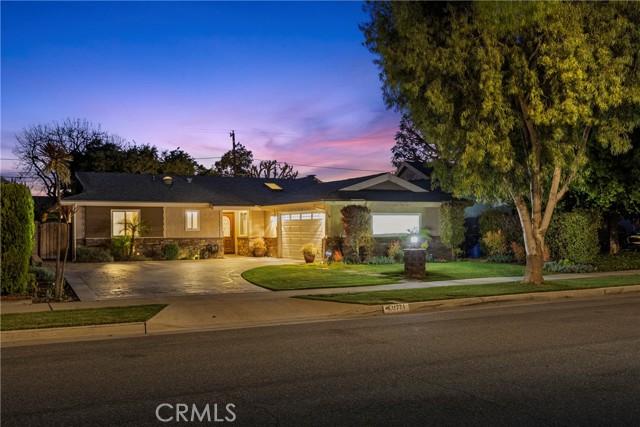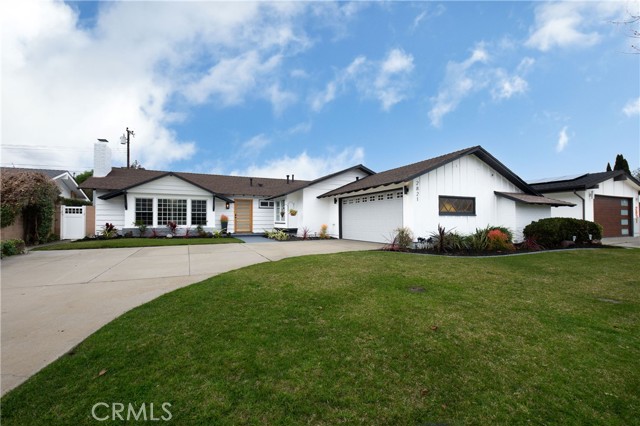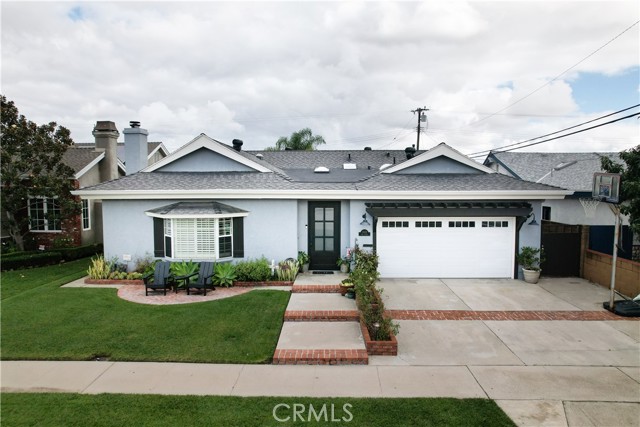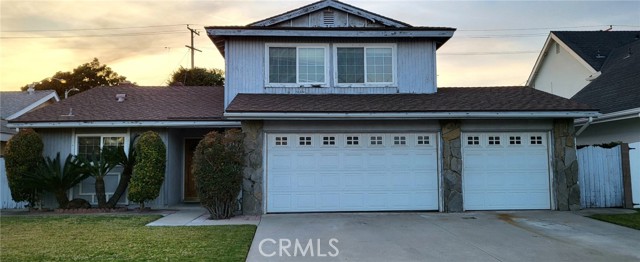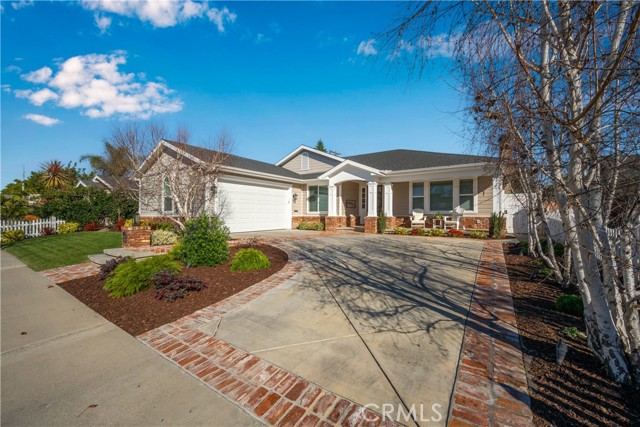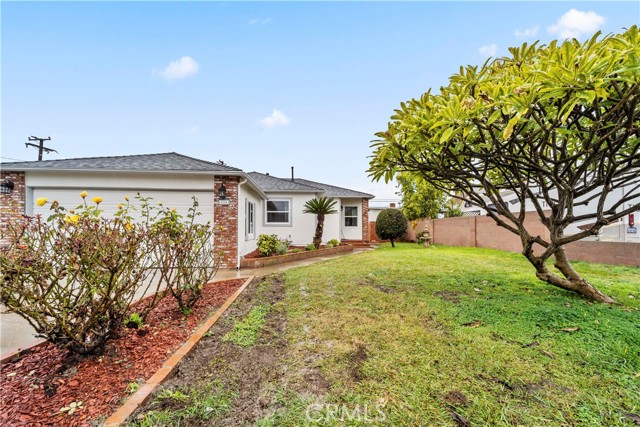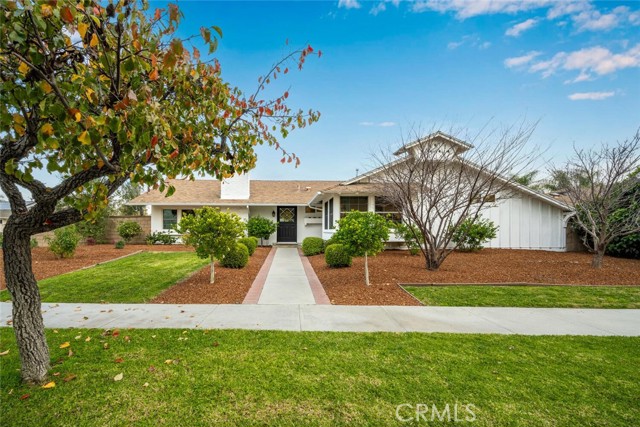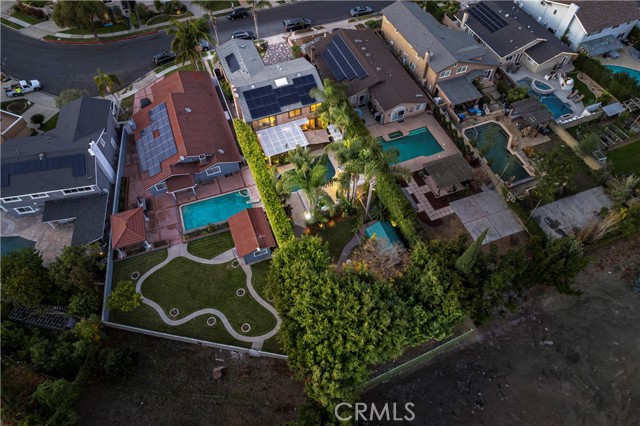12151 Pine Street, Los Alamitos, CA
Property Detail
- Active
Property Description
12151 Pine St. ... an extraordinary 'stylish and spacious' 4 bedroom 4 bathroom home serenely set in the 'heart' of 'Rossmoor Highlands", just minutes from Seal Beach and the coast, shopping, restaurants, and freeways ... and boasting of dual Central AC, Solar Electric, bamboo flooring, a solid walnut kitchen island, dramatic lighting, ... all with incredible quality. Approach via the expansive motor-court driveway ... pause on the reception patio ... then enter through the custom door to the amazing living and dining rooms, featuring sky-lit fireside lounging & pool view, formal dining, both with a seamless flow to the stunning, gourmet kitchen, with a pantry and garage access. The front bedroom wing includes a guest bathroom plus 2 bedroom suites with bathrooms. Bedroom #4 features a 'Murphy' bed as well as a bathroom. The primary suite includes a private bathroom, 2 wardrobe closets, and a huge walk-in closet. A separate family room enjoys pool, patio, and laundry access. Beyond the separate family room is great storage, a bathroom, plus 2 nicely proportioned bedrooms. The sheltered party patio, featuring a built-in barbecue/serving counter, ideal for California-style indoor/outdoor living & entertaining, is incredible, as is the sparkling pool with its spa, stone slide and waterfall. The outdoor poolside shower is a big plus! Truly an amazing home of sophistication and natural warmth ... in Rossmoor Highlands! And kids! Walking distance to Rossmoor Elementary schools in highly-regarded Los Alamitos School District!
Property Features
- Dishwasher
- Disposal
- Gas Cooktop
- Microwave
- Dishwasher
- Disposal
- Gas Cooktop
- Microwave
- Central Air Cooling
- Dual Cooling
- Block Fence
- Fireplace Living Room
- Bamboo Floors
- Central Heat
- Central Heat
- In-Law Floorplan
- Ceiling Fan(s)
- Open Floorplan
- Recessed Lighting
- Direct Garage Access
- Driveway
- Driveway Level
- Garage
- Garage Faces Side
- Garage Door Opener
- Private Pool
- Filtered Pool
- Gas Heat Pool
- In Ground Pool
- Pebble Pool
- Composition Roof
- Public Sewer Sewer
- Neighborhood View
- Pool View
- Public Water
- Double Pane Windows
- Skylight(s)

