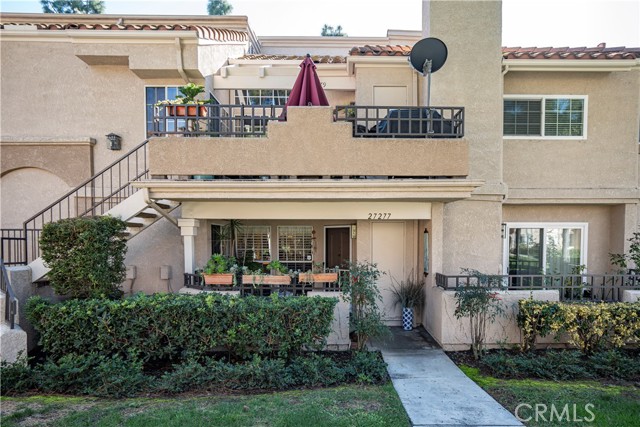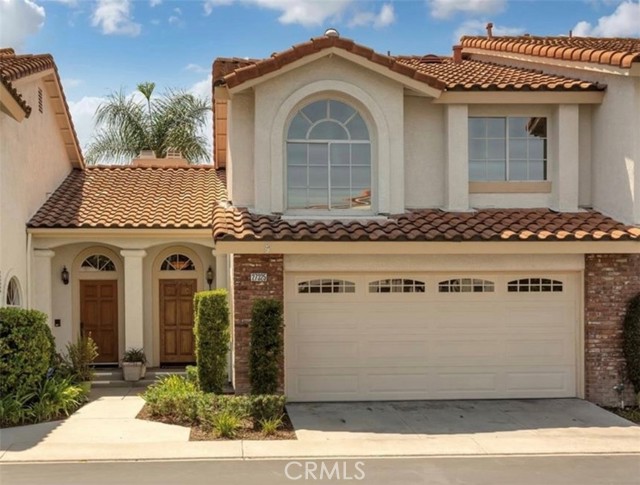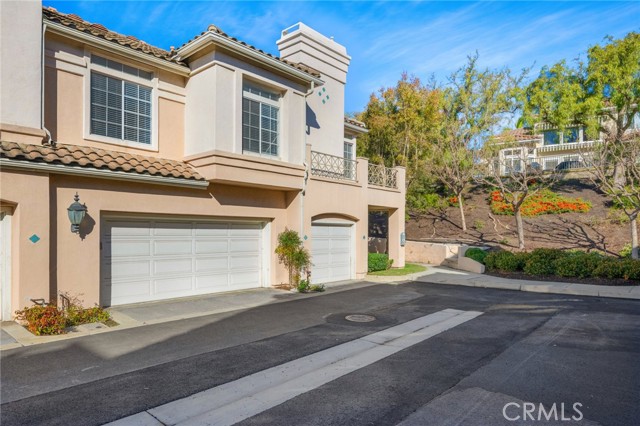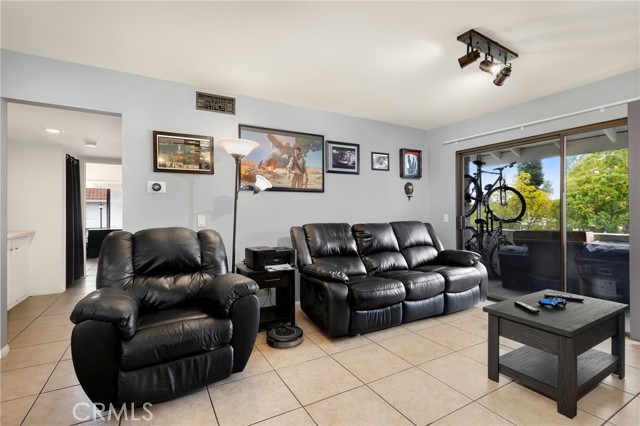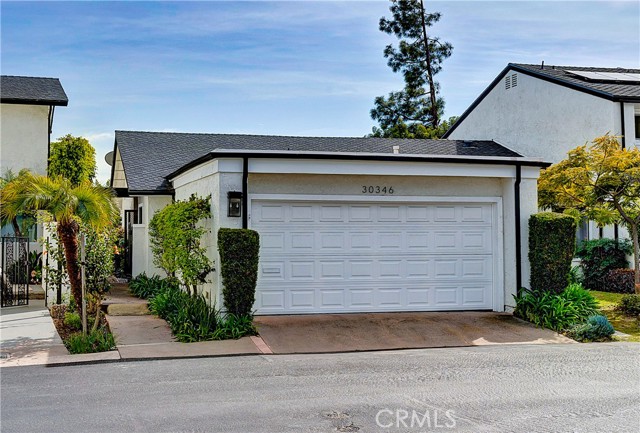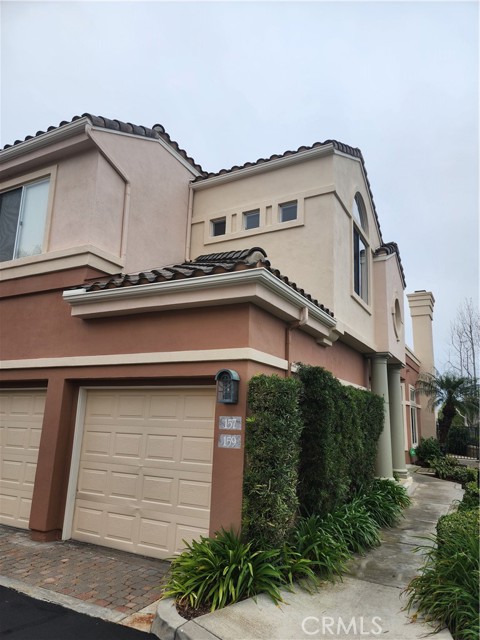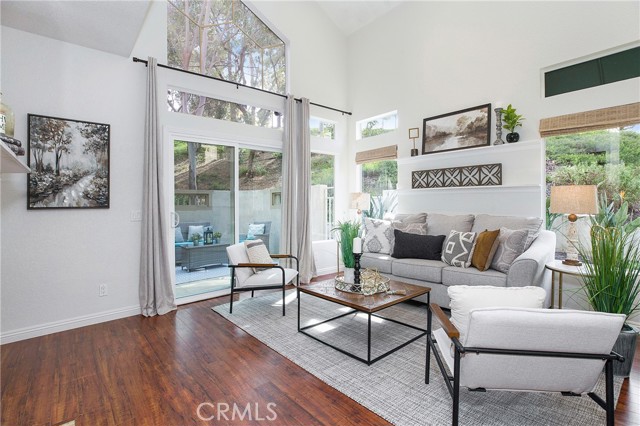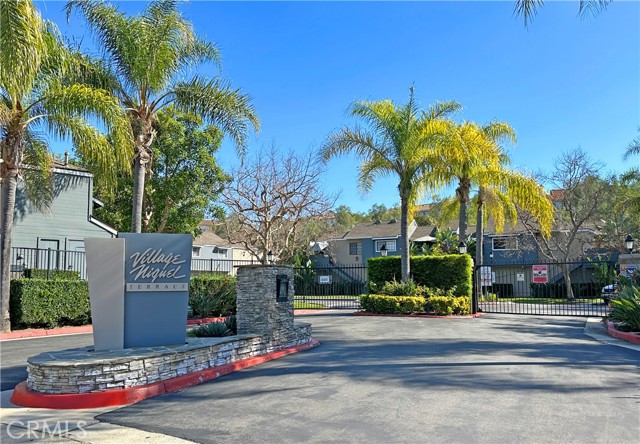25055 Calle Playa Laguna Niguel, CA
Property Detail
- Active
Property Description
Charming single story corner unit with stunning panoramic views of Laguna Niguel in a great location, Expressions at Rancho Niguel! This gorgeous light and bright condo features two spacious bedrooms, two full baths, an indoor laundry room and attached garage. Upgrades include resilient luxury plank flooring, crown molding,newer double paned windows, and ceiling fans. It has been completely repiped. Enjoy the views from the living room by the lovely fireplace or from your walk-out patio. A surround sound system and custom built-in shelves enhance this home's open concept living, perfect for relaxing or entertaining! A gleaming kitchen with a gas stove/oven opens to the dining area. Spacious master suite also features wonderful views with doors to the patio. An en-suite bathroom has a double vanity, bathtub and shower, private toilet area and walk-in closet. Secondary bedroom is perfect as a nursery or guest room with a second full bath across the hall. Laundry room has lots of storage space and includes washer/dryer units. The garage has extra storage with rubber mats protecting the garage floor. Expressions at Rancho Niguel is a wonderful community with amenities that include a pool and a spa. It’s just a hop to either the 5 freeway or the 73 toll road. With nearby award winning schools, hiking trails, playgrounds, Laguna Niguel Regional Park, and shops, restaurants, theaters and a gym within walking distance, you’ll love living here!
Property Features
- Dishwasher
- Free-Standing Range
- Gas Oven
- Gas Range
- Gas Cooktop
- Microwave
- Refrigerator
- Dishwasher
- Free-Standing Range
- Gas Oven
- Gas Range
- Gas Cooktop
- Microwave
- Refrigerator
- Contemporary Style
- Central Air Cooling
- Stucco Exterior
- Fireplace Living Room
- See Remarks Floors
- Central Heat
- Central Heat
- Built-in Features
- Ceiling Fan(s)
- Open Floorplan
- Pantry
- Direct Garage Access
- Garage
- Garage - Single Door
- Patio Patio
- Association Pool
- Community Pool
- Clay Roof
- Spanish Tile Roof
- Public Sewer Sewer
- Association Spa
- Community Spa
- City Lights View
- Hills View
- Neighborhood View
- Panoramic View
- Public Water
- Double Pane Windows

