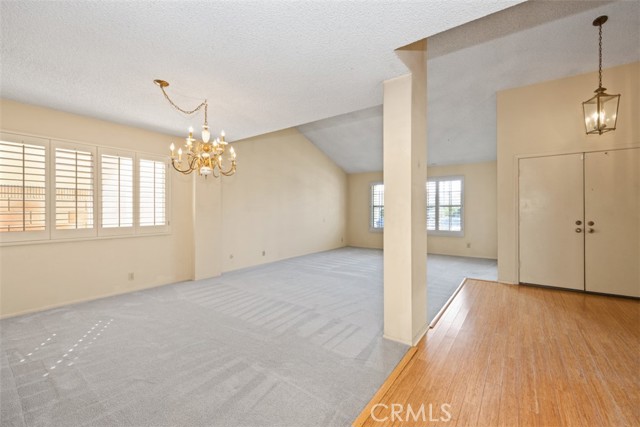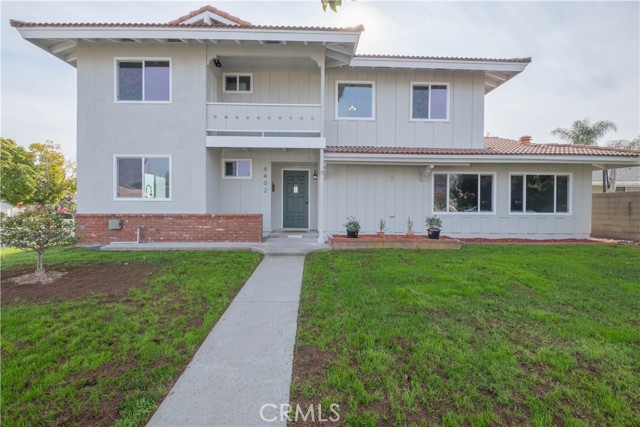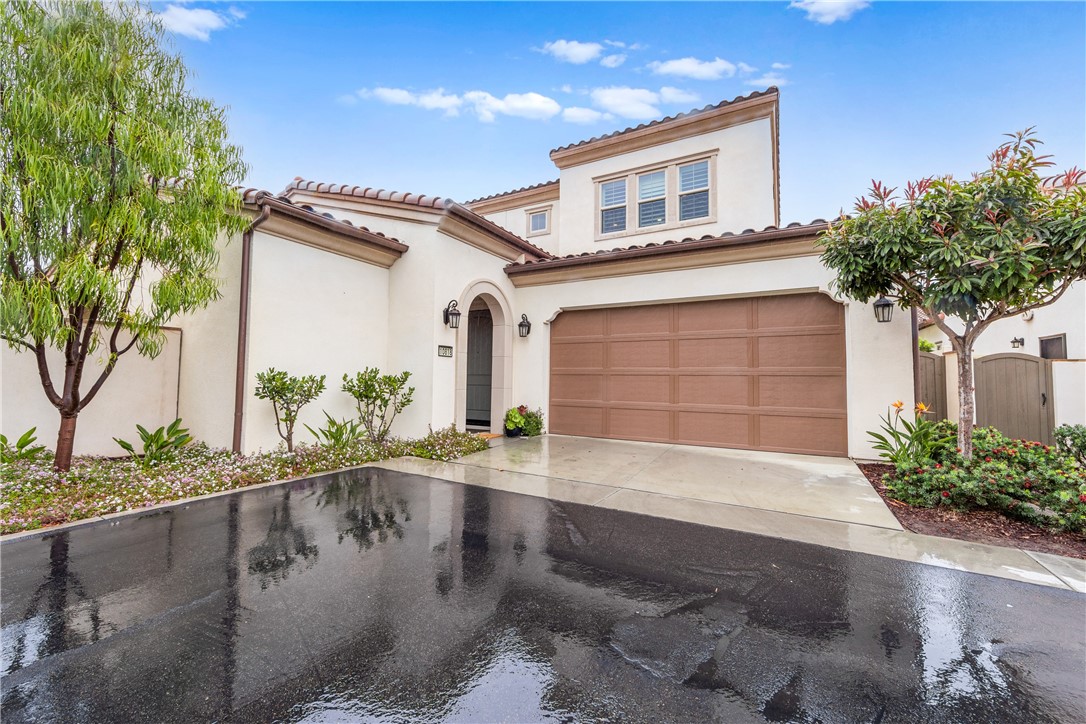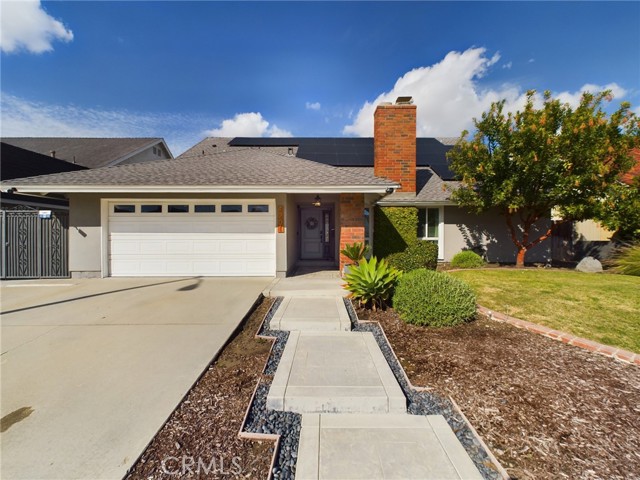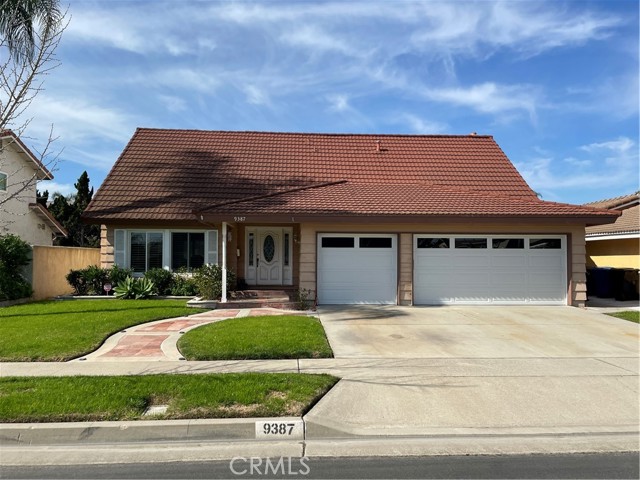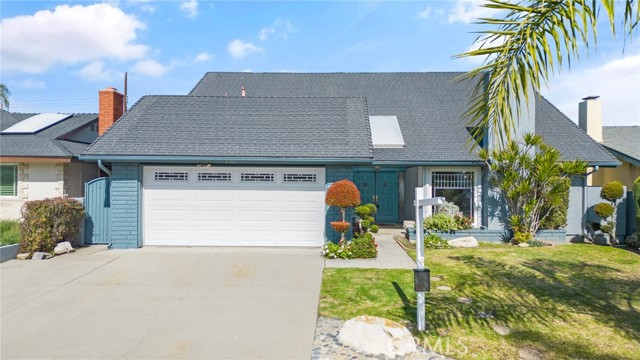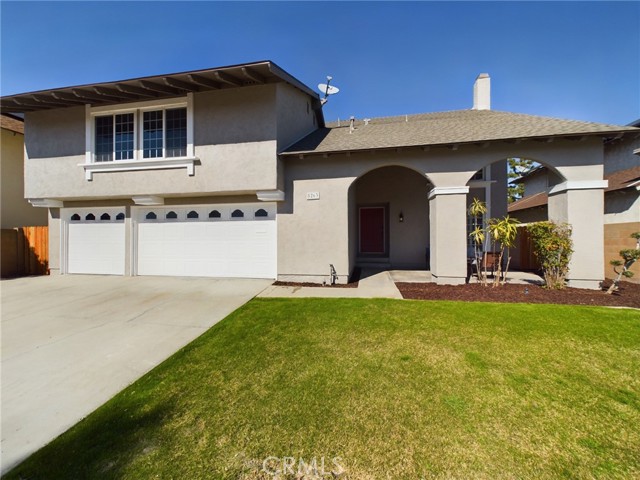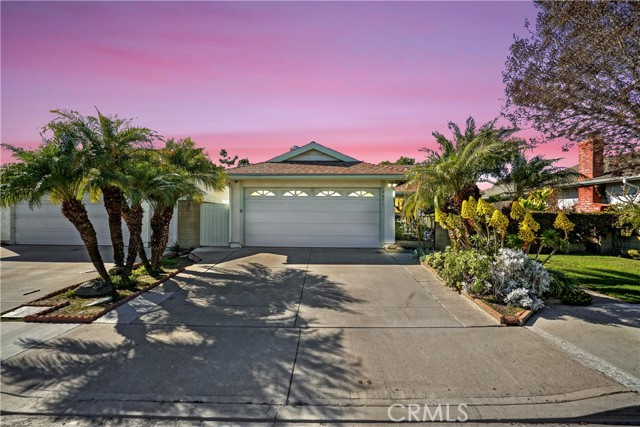6535 Jaluit Street, Cypress, CA
Property Detail
- Back-Offers
Property Description
OPEN FLOOR PLAN: This Upgraded Tempo Spacemaster by Larwin Homes is a Two-Story - and includes 4 Bedrooms and 3 Baths. Great Design with a Master Suite on Each Level. The Architectural Design includes Vaulted Ceilings on Both Levels and Many Windows inviting Natural Light for a Bright Interior. **MAIN LIVING SPACES: The Formal Living Room with Marble Finished Fireplace and Vaulted Ceilings includes view to the Bonus Room on the Second Level. The Recently Remodeled Bright Kitchen is Surrounded by Dual Pane Windows with Views of the Garden areas. The Redesigned Kitchen features Beautiful Granite Countertops with Custom Backsplash, Updated Cabinets, Custom Center Island, Stainless Steel Appliances, and a Walk-in Pantry. The Kitchen is Open to the Spacious Family Room or Dining Area as featured. The Main Living Areas are finished with Travertine Floors, Crown Molding, and French Doors to the Backyard. **DUAL MASTER SUITES: The Main Level Master Suite includes Mirrored Closet Doors and an Upgraded Master Bath. The Second level Master Suite is Larger and includes a Vaulted Ceiling and Spacious Walk-in Closet. **ADDITIONAL UPDATES: Central Air Conditioning * Upgraded Dual Pane Windows * Crown Molding * Travertine and Hardwood Flooring throughout * Upgraded Kitchen and Baths * Upgraded Plumbing * Spacious Backyard with Patio and Lawn Area Ideal to Enjoy with Family and Friends * Two Car Garage with Direct Access. Great Location: This Quiet Interior Lot offers a Spacious Front Patio and Private Backyard. Highly Rated Schools with 9 and 10 Rankings Include: Patton Elementary, Bell Jr. High, and Pacifica High School. Just Steps to the Neighborhood Park. Close to Shopping and Dining, and a Short Drive to the Ocean.
Property Features
- Dishwasher
- Electric Range
- Free-Standing Range
- Disposal
- Microwave
- Dishwasher
- Electric Range
- Free-Standing Range
- Disposal
- Microwave
- Central Air Cooling
- French Doors
- Block Fence
- Fireplace Living Room
- Stone Floors
- Wood Floors
- Fireplace(s) Heat
- Forced Air Heat
- Fireplace(s) Heat
- Forced Air Heat
- Block Walls
- Cathedral Ceiling(s)
- Ceiling Fan(s)
- Crown Molding
- Granite Counters
- High Ceilings
- Open Floorplan
- Two Story Ceilings
- Direct Garage Access
- Driveway
- Deck Patio
- Public Sewer Sewer
- Public Water
- Double Pane Windows

