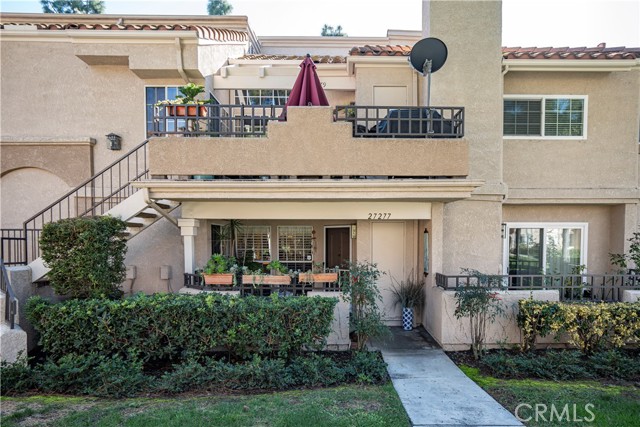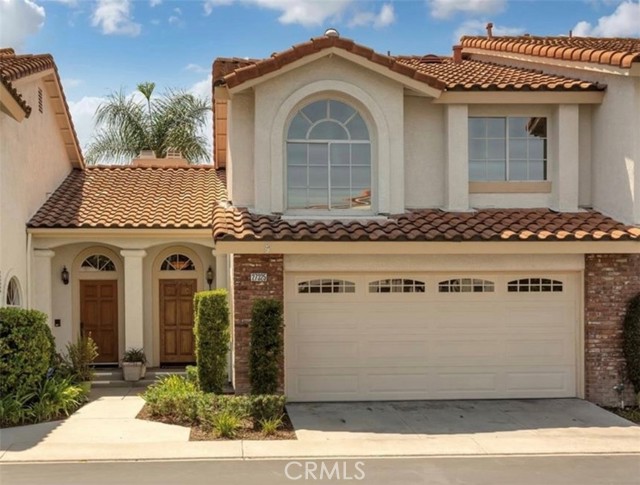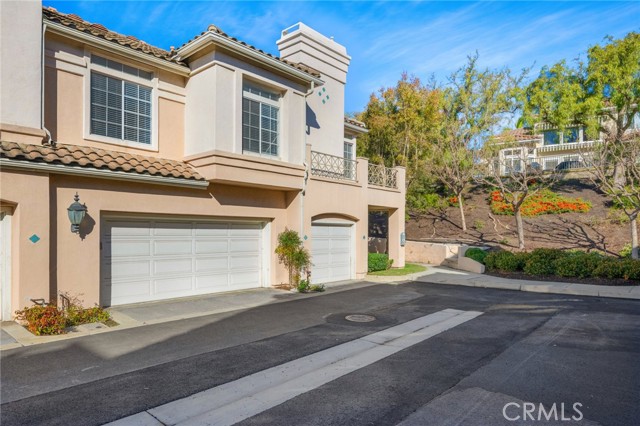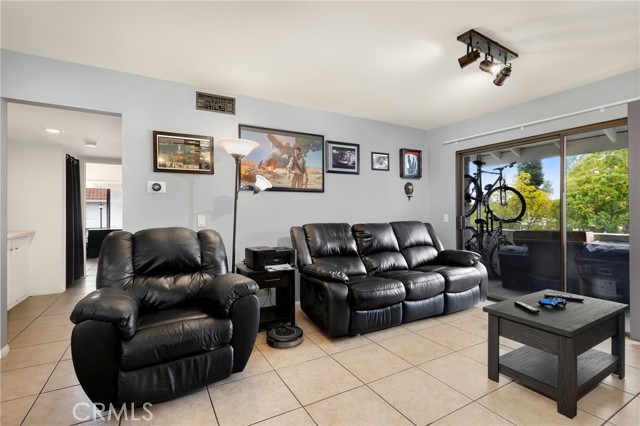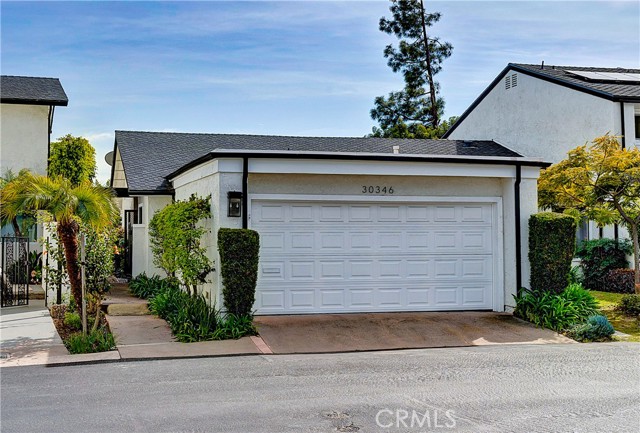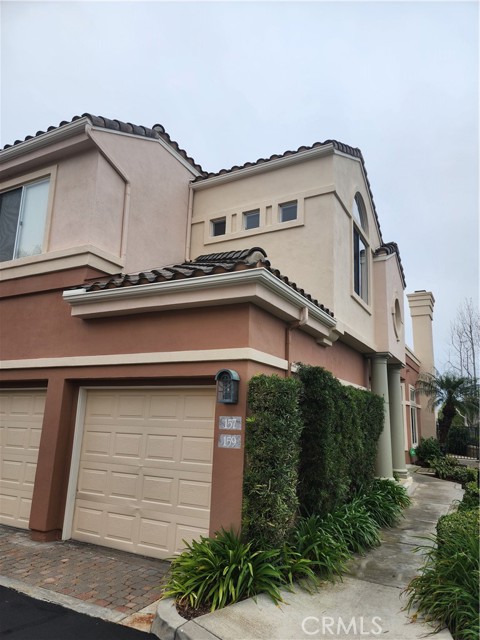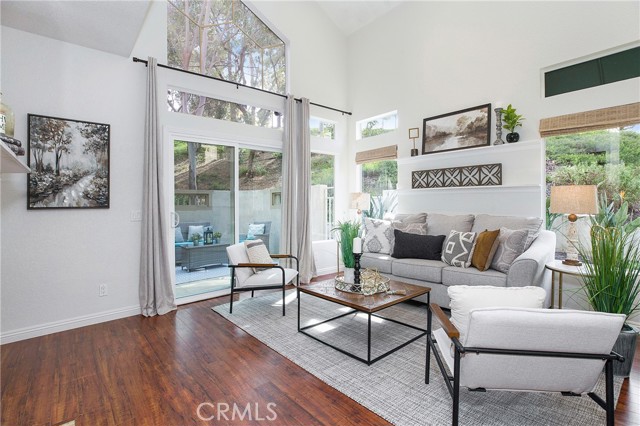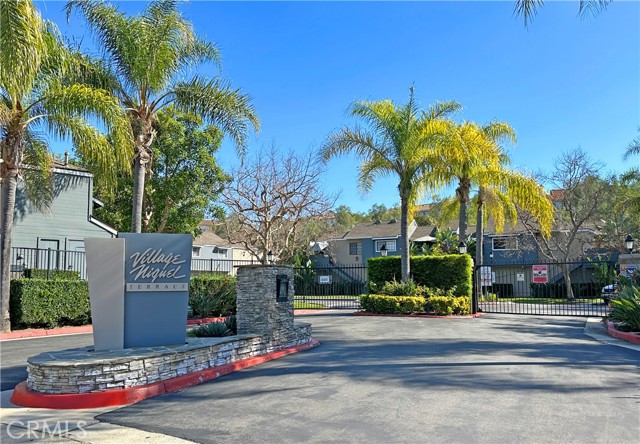25195 Via Terracina Laguna Niguel, CA
Property Detail
- Active
Property Description
The BEST 1 bedroom corner Carriage Unit in Laguna Niguel. Spectacular location offering open sight to trees and sky. Awesome single level, open floor plan with no one above or below you. Private entrance from the attached 1-car garage with an inside staircase to the main level on the 2nd. floor. The flowing floor plan has an open kitchen/dining/living space with a deck and fireplace. Large windows let the light shine through. The updated kitchen features stainless steel appliances and quartz counter tops and custom shutters. Beautiful luxury vinyl wood-look floors offer a warmth and modern appeal. The cozy fireplace and vaulted ceilings add the illusion of square footage to this large feeling home. There is an inside laundry with side-by-side washer and dryer hook-ups. The master bedroom is large and offers an enormous walk-in closet. The bathroom is generous and totally remodeled with new cabinet, countertops, sinks, quartz counters, fixtures, toilet, mirror, faucets, and new tile walk-in shower. Its brand new! There is a room-sized attic with a floor and look-out into living room. New outlets and cover plates with new brushed nickels hardware. Dimmer switches in the kitchen, bath, hall and stairwell. Del Prado is a coveted community due to its walkability to grocery's, coffee, restaurants such as Calo Kitchen, Romeo Cucina, Thai Bite and faster options such as Chick-fil-et and El Pollo Loco, movies, BevMo and more. The 5 freeway is a 3 minute drive as is the 73 toll road. The community has 2 pools, a tot-lot and greenbelts through-out. HOA dues include water and trash and the entire community was repiped in 2014.
Property Features
- Built-In Range
- Dishwasher
- Electric Oven
- Gas Cooktop
- Refrigerator
- Built-In Range
- Dishwasher
- Electric Oven
- Gas Cooktop
- Refrigerator
- Mediterranean Style
- Central Air Cooling
- Electric Cooling
- Drywall Walls Exterior
- Frame Exterior
- Stucco Exterior
- Block Fence
- Fireplace Family Room
- Tile Floors
- Vinyl Floors
- Slab
- Natural Gas Heat
- Natural Gas Heat
- Cathedral Ceiling(s)
- High Ceilings
- Living Room Balcony
- Open Floorplan
- Pantry
- Recessed Lighting
- Unfurnished
- Direct Garage Access
- Garage
- Garage Faces Front
- Garage Door Opener
- Patio Patio
- Association Pool
- Community Pool
- Heated Pool
- In Ground Pool
- Tile Roof
- Public Sewer Sewer
- Association Spa
- Community Spa
- Heated Spa
- In Ground Spa
- Neighborhood View
- Park/Greenbelt View
- Trees/Woods View
- Public Water
- Double Pane Windows
- Plantation Shutters
- Screens

