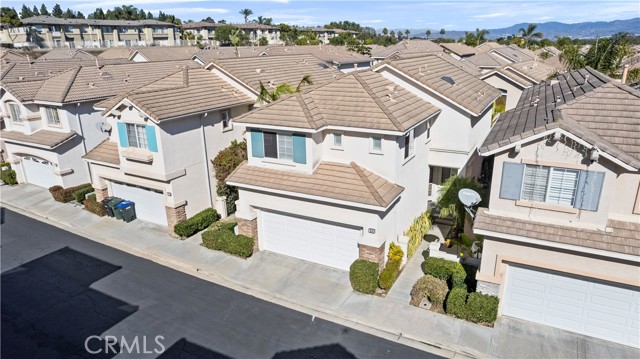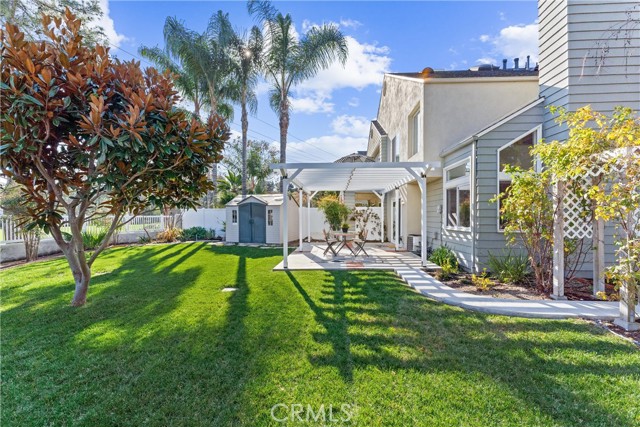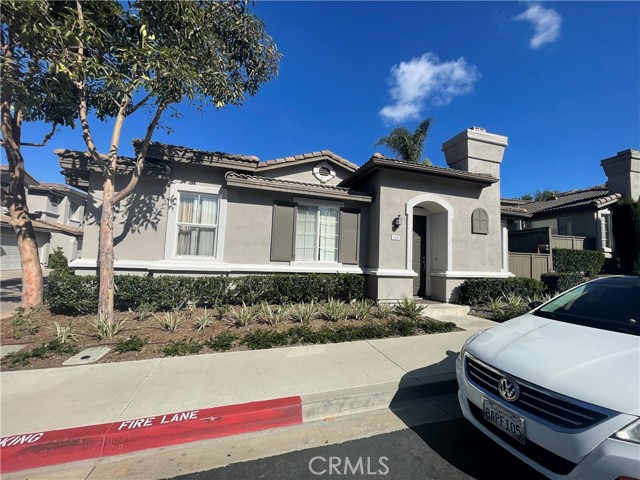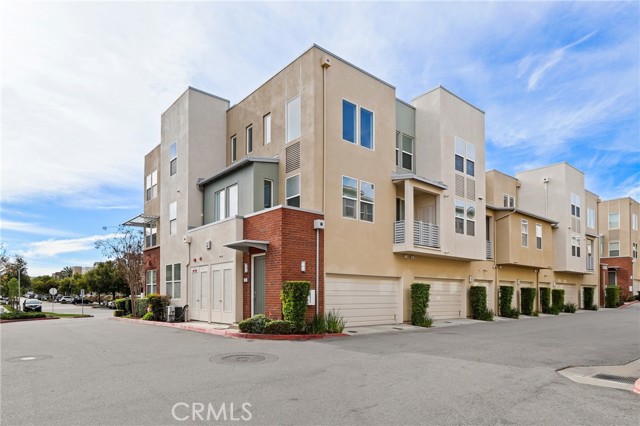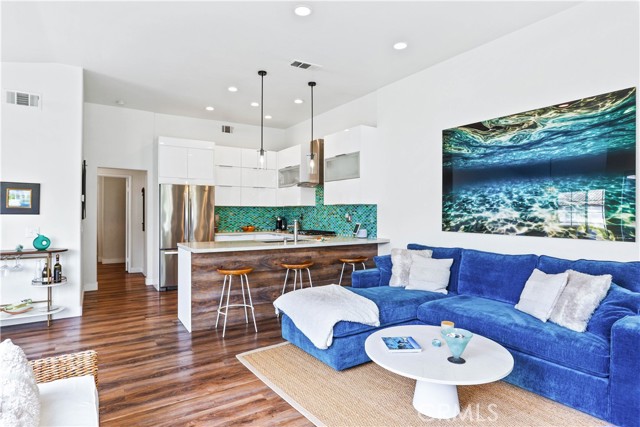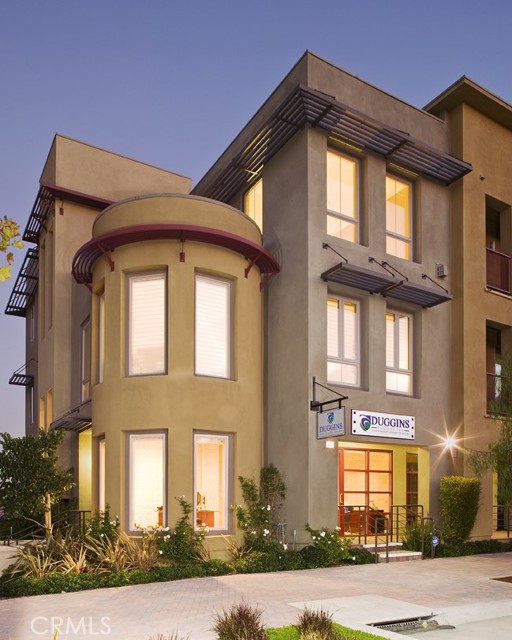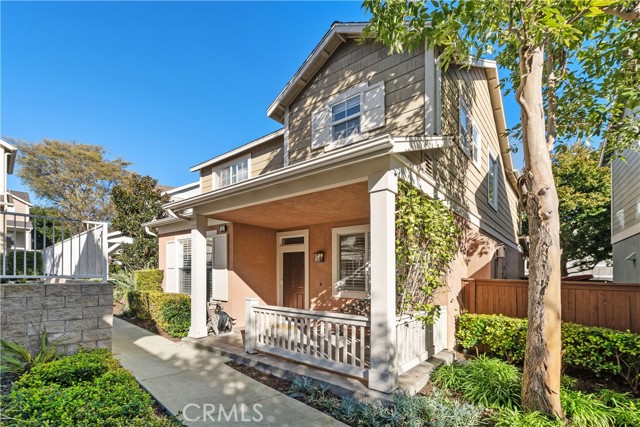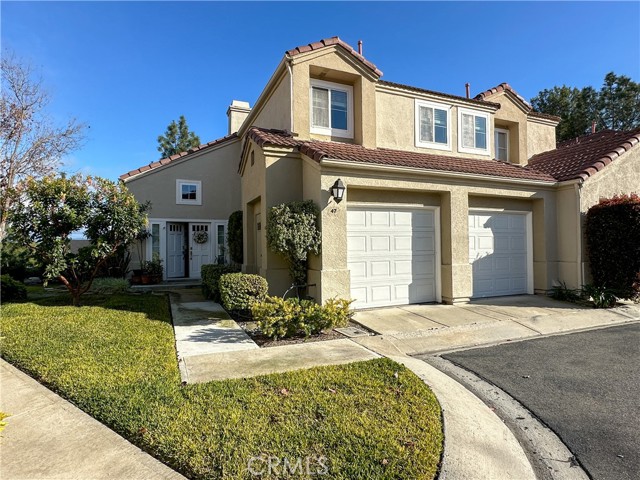10 Baneberry Aliso Viejo, CA
Property Detail
- Back-Offers
Property Description
EXCEPTIONAL CANYON VISTAS LOCATION PERFECTLY SITUATED ON THE PERIMETER OF THE HIGHLY SOUGHT AFTER HARVEST TRACT WITH VIEW OF LUSH GREENBELTS, ADDED PRIVACY, AMAZING YARD WITH OUTDOOR LOUNGE AND DINING AREAS AND SPECTACULAR UPGRADES THROUGHOUT! Awesome curb appeal with well manicured landscaping and stone accented walkway leading to the front door, which unveils the foyer and large living room with two-story ceiling and stack stone accented fireplace with custom wrought iron fireplace door. The dining room opens to the stunning kitchen with designer Quartz countertops, lots of cabinets, upgraded appliances and French sliding door to the inviting patio with upgraded alumiwood cover, perfect for outdoor entertainment, lounging and outdoor dining. The amazing backyard is overlooking the lush greenbelts and no one directly behind for added privacy, custom hardscaping featuring stone accents, planters and seating walls, newer lush landscaping with a drip irrigation system and landscape lighting, separate left rear yard and large side yard. Upgraded Milgard tempered glass windows throughout, custom beveled glass accent windows, newly upgraded flooring and neutral paint throughout, newer water heater and LG High Efficiency washer and dryer included, upgraded bathrooms including the newly remodeled master bathroom with soaking tub, whole house fan and PEX repiping. All this plus, a very desirable Canyon Vistas location offering highly sought after schools, easy toll road (73) and beach access (via 133), excellent proximity to Aliso Viejo Town Center and nearby Canyon View park and recreation, and hiking, biking and nature trails!
Property Features
- Dishwasher
- Free-Standing Range
- Disposal
- Gas Range
- Gas Cooktop
- Gas Water Heater
- Microwave
- Dishwasher
- Free-Standing Range
- Disposal
- Gas Range
- Gas Cooktop
- Gas Water Heater
- Microwave
- Central Air Cooling
- Stucco Exterior
- Block Fence
- Wood Fence
- Fireplace Living Room
- Slab
- Central Heat
- Forced Air Heat
- Central Heat
- Forced Air Heat
- Attic Fan
- Bar
- Block Walls
- Built-in Features
- Cathedral Ceiling(s)
- Ceiling Fan(s)
- Ceramic Counters
- Open Floorplan
- Pantry
- Recessed Lighting
- Stone Counters
- Storage
- Two Story Ceilings
- Direct Garage Access
- Driveway
- Concrete
- Garage
- Garage Door Opener
- Concrete Patio
- Covered Patio
- Deck Patio
- Patio Patio
- Front Porch Patio
- Slab Patio
- Terrace Patio
- Wrap Around Patio
- Tile Roof
- Public Sewer Sewer
- Park/Greenbelt View
- Trees/Woods View
- Public Water
- Double Pane Windows

