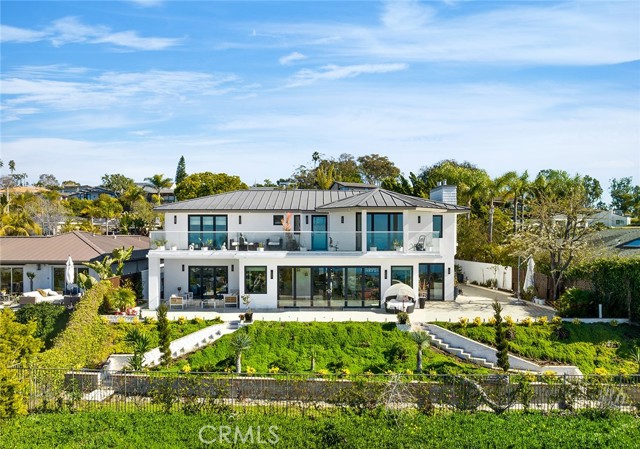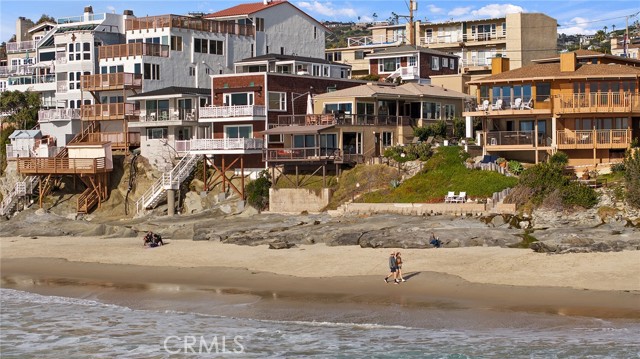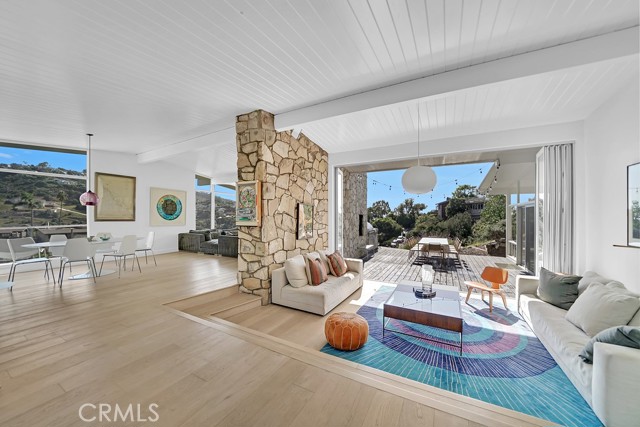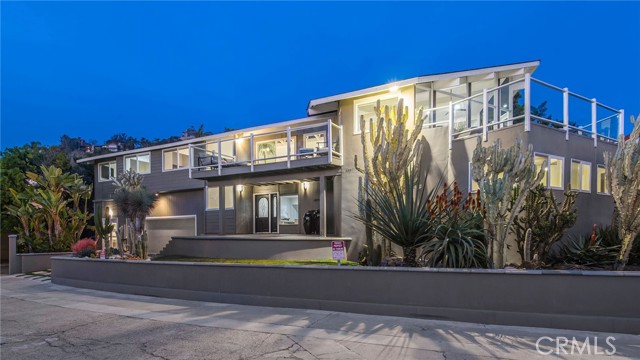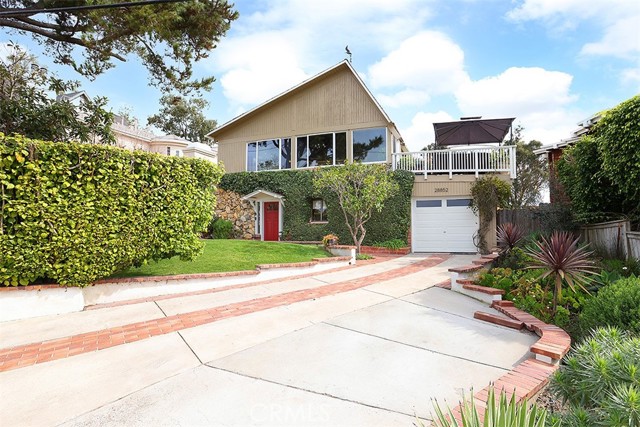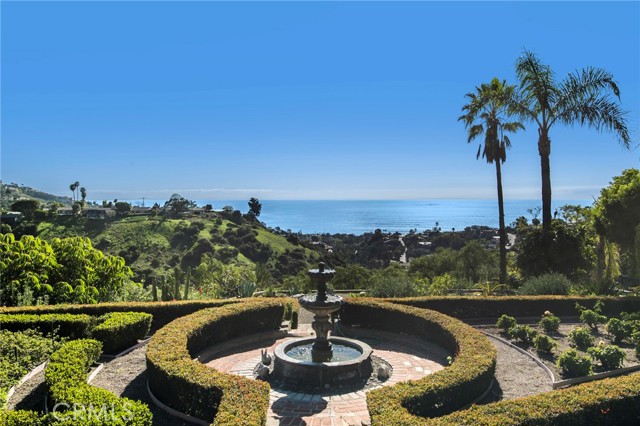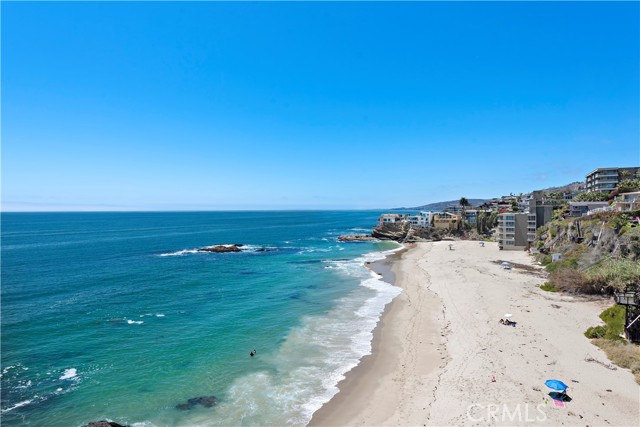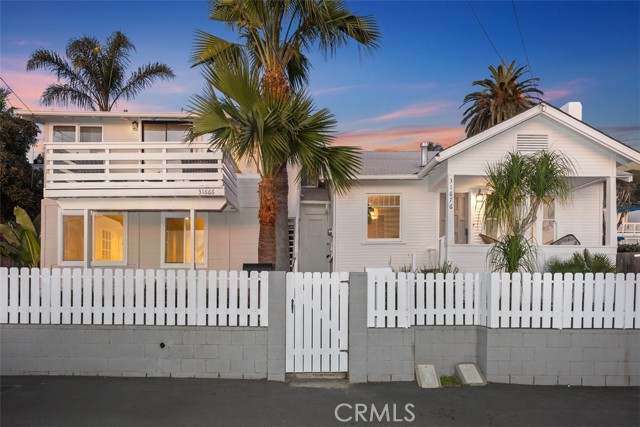1950 San Remo Drive, Laguna Beach, CA
Property Detail
- Active
Property Description
Positioned on a massive 10,773 SF hillside lot overlooking Laguna Beach, discover unbeatable panoramic views and gorgeous landscape surrounding this charming property. Five minutes up the hillside from world famous Thalia (T) Street in the heart of Laguna, this eclectic home boasts over 2112 SF of interior living space. This property offers a private entry to a spacious suite on the lower level. This beach house is nestled among lush landscape with flourishing plants including abundant citrus and avocado trees. This home offers endless potential and endless sunsets in colorful hues. From the indigo ocean to the bluest sky, the view is truly breathtaking with one of the very best unobstructed vistas from nearly every single space inside this property. The main floor offers a main bedroom with access to the balcony, along with floor to ceiling windows, a kitchen and dining room, and a beautiful sunroom, all showcasing that incredible ocean view. The ideal location in a quiet and well-established hillside community offers excellent schools, shopping, dining and outdoor activities like hiking and biking trails. Enjoy the energy and tranquility of this home, a quiet respite in Southern California's hidden gem, Laguna Beach.
Property Features
- Dishwasher
- Disposal
- Electric Cooktop
- Electric Oven
- Gas Cooking
- Ice Maker
- Refrigerator
- Electric Water Heater
- Dishwasher
- Disposal
- Electric Cooktop
- Electric Oven
- Gas Cooking
- Ice Maker
- Refrigerator
- Electric Water Heater
- Contemporary Style
- Traditional Style
- French Doors
- Stucco Exterior
- Chain Link Fence
- Fireplace Masonry
- Fireplace Living Room
- Laminate Floors
- Tile Floors
- Raised
- Slab
- Fireplace(s) Heat
- Wall Furnace Heat
- Fireplace(s) Heat
- Wall Furnace Heat
- Beamed Ceilings
- Living Room Deck Attached
- Open Floorplan
- Direct Garage Access
- Garage Door Opener
- Deck Patio
- Unknown Sewer
- Catalina View
- City Lights View
- Hills View
- Mountain(s) View
- Panoramic View
- Water View
- Double Pane Windows
- Drapes
- Blinds
- Skylight(s)
- Stained Glass

