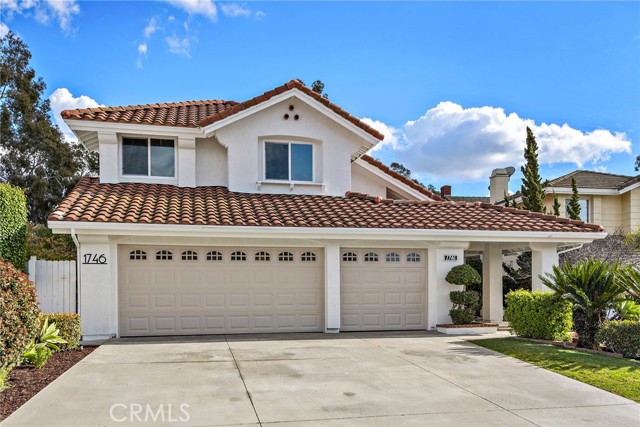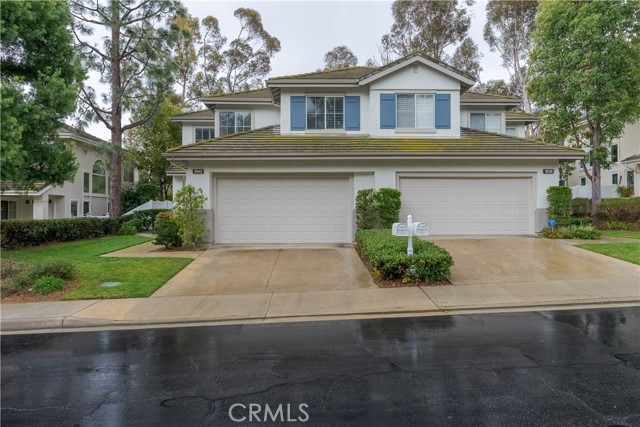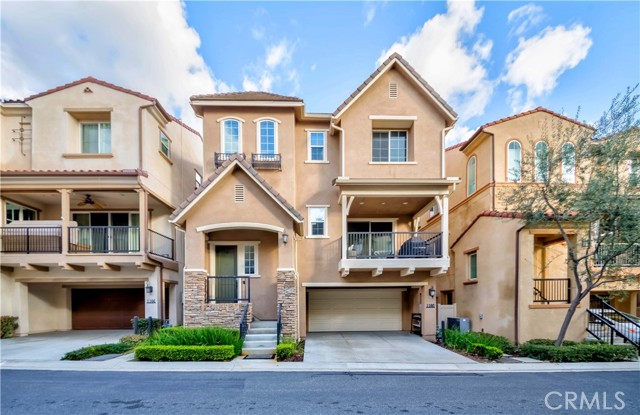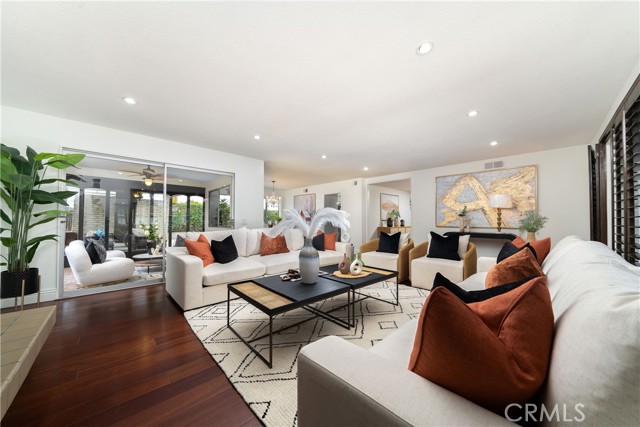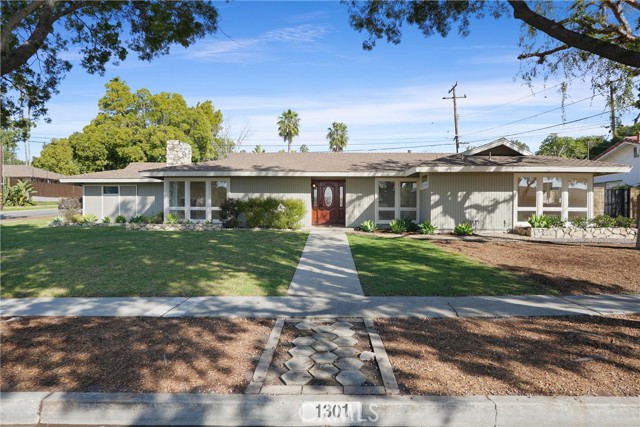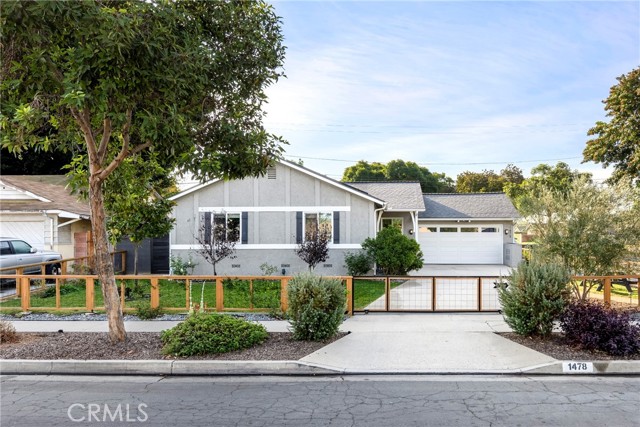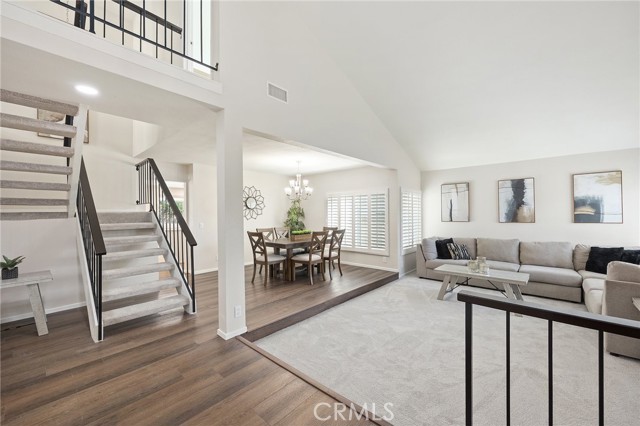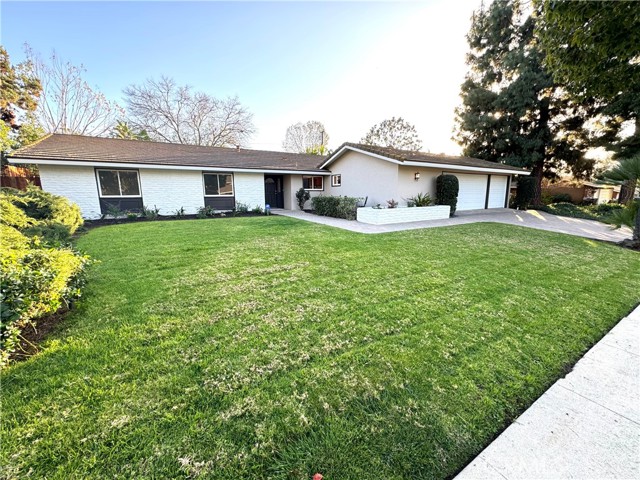804 Union Avenue, Fullerton, CA
Property Detail
- Active
Property Description
Welcome to 804 E UNION in the lower Raymond Hills area. This home is great for entertaining and has plenty of Flex Space for those working from home or for extended family use. Open family area floor plan as well as areas for privacy or virtual needs. Updated kitchen with newer backsplash, chef’s island with newer 5-burner stove, counter-bar with pendant lighting. The kitchen opens to the living room and dining area. Recessed lighting in kitchen and living room. Main bedroom has private fully remodeled bathroom, two double door closets and a walk-in closet. Full secondary bath has also been fully remodeled. There are a total of 4 Flex-Spaces in this home. Flex-Space #1 is shown as a library, wine, Music area. Flex-Space #2 is shown as a guest bedroom, but also works great as an office or craft room. Flex-space #3 has double French doors and is shown as a bedroom, but this room could also be used as an office or Zoom-Room. Flex Space#4 is shown as an indoor patio room. Flex Room #3 & #4 provide approximately 600+ square feet of additional usable space. Other features include a living room gas fireplace, crown molding, a Mudroom with skylight, floor tile and laundry closet, whole house fan, Reverse Osmosis drinking water, whole house purifier, soft water system, and newer roof. Great size back yard has 2 lattice patio covers, an Outdoor Fireplace, and Grass Area. Large driveway with room for RV or Trailer. Open Enrollment available for Troy HS and Acacia Elementary. This area is popular for the December Holiday Sparkle Balls.
Property Features
- Dishwasher
- Disposal
- Gas & Electric Range
- Water Heater
- Water Softener
- Dishwasher
- Disposal
- Gas & Electric Range
- Water Heater
- Water Softener
- Traditional Style
- Central Air Cooling
- Whole House Fan Cooling
- French Doors
- Insulated Doors
- Stucco Exterior
- Vinyl Fence
- Fireplace Family Room
- Fireplace Outside
- Fireplace Gas
- Fireplace Gas Starter
- Carpet Floors
- Laminate Floors
- Tile Floors
- Raised
- Central Heat
- Central Heat
- Ceiling Fan(s)
- Copper Plumbing Partial
- Crown Molding
- Open Floorplan
- Direct Garage Access
- Driveway
- Concrete
- Garage Faces Front
- RV Access/Parking
- Street
- Enclosed Patio
- Patio Patio
- See Remarks Patio
- Composition Roof
- Sewer Paid Sewer
- Neighborhood View
- Public Water
- Blinds
- Screens
- Skylight(s)

