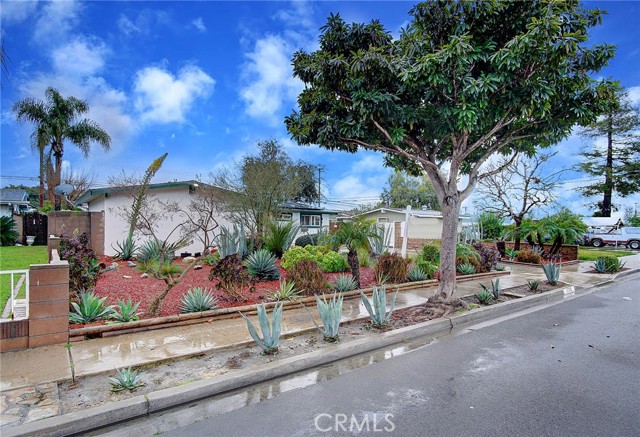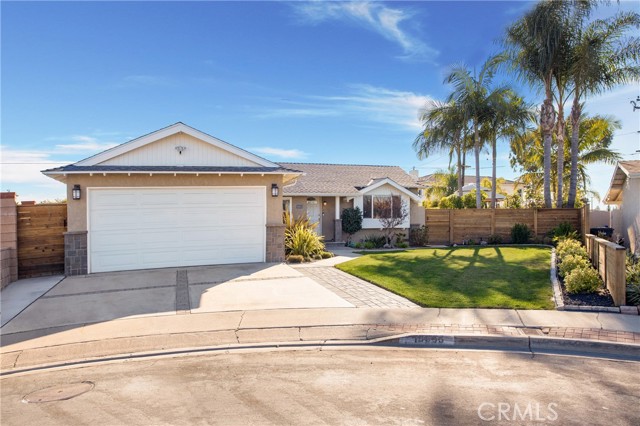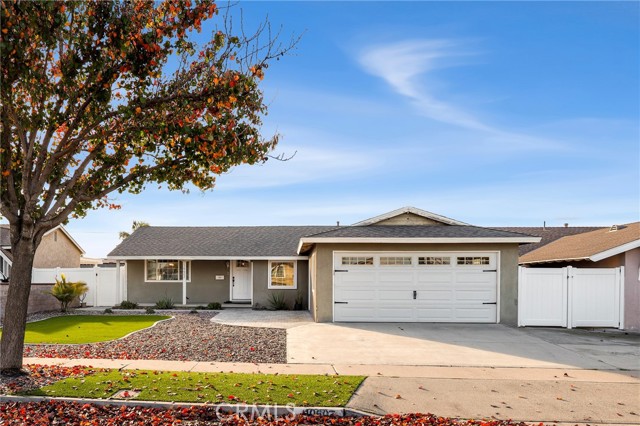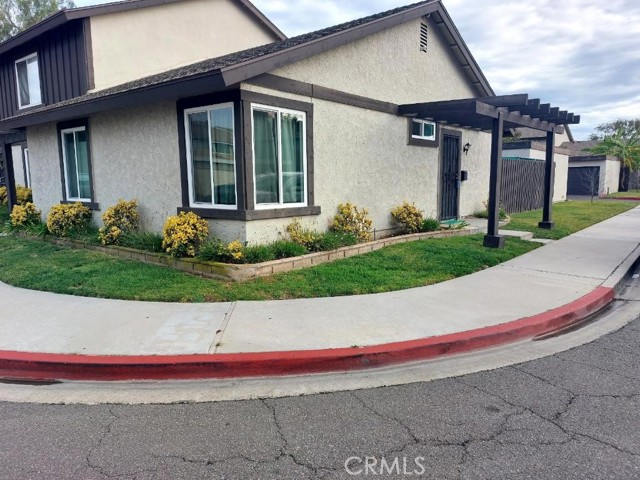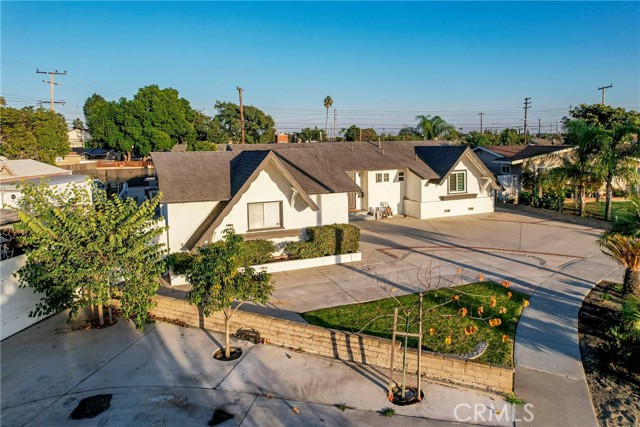11068 Radcliff Way, Stanton, CA
Property Detail
- Pending
Property Description
Nestled in the charming tree-lined village of Bradford Place, this stylish townhome boasts a desirable private location w/ lush greenbelt views & designer upgrades surpassing every home in this price range. Light-filled rooms welcome you into this dramatic open layout with nobody above or below. Remodeled chef-inspired kitchen is the heart of this home, upgraded w/ stylish modern cabinetry, stainless appliances, elegant granite counters & charming bay window. Kitchen overlooks family dining & flows casually into generous great room with walls of windows, custom fixtures, new designer paint & rarely installed A/C and heating inverters offering an engaging ambiance & comfortable living for all. Private & inviting extended patio provides the ultimate setting for outdoor living & entertaining and compliments the main level w/ serene garden views. Master suite & two additional bedrooms are on the second floor & enjoy custom fixtures & abundant natural light, making this the ideal family home. Desirable 2-car detached garage with convenient laundry facility enriches your life & adds value. Bradford Place amenities include swimming pool, clubhouse, tot lots & lush tree-lined greenbelts. Perfect for those craving an active lifestyle in the heart of OC. Enjoy nearby shopping, dining & SoCal living at it’s finest. Only one like this...so schedule your showing before it’s gone! Virtually walk thru 3D tour & take measurements here: https://my.matterport.com/show/?m=E9ujQpMiKYE&brand=0
Property Features
- Dishwasher
- Disposal
- Gas Range
- Microwave
- Water Heater
- Dishwasher
- Disposal
- Gas Range
- Microwave
- Water Heater
- Wall/Window Unit(s) Cooling
- Mirror Closet Door(s)
- Fireplace None
- Carpet Floors
- Tile Floors
- Ceiling Fan(s)
- Granite Counters
- Open Floorplan
- Recessed Lighting
- Garage
- Garage Faces Rear
- Garage - Single Door
- Covered Patio
- Patio Open Patio
- Front Porch Patio
- Association Pool
- Shingle Roof
- Public Sewer Sewer
- Association Spa
- Neighborhood View
- Park/Greenbelt View
- Public Water


