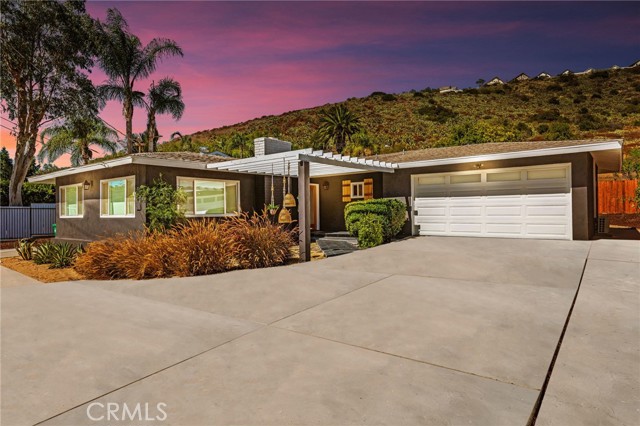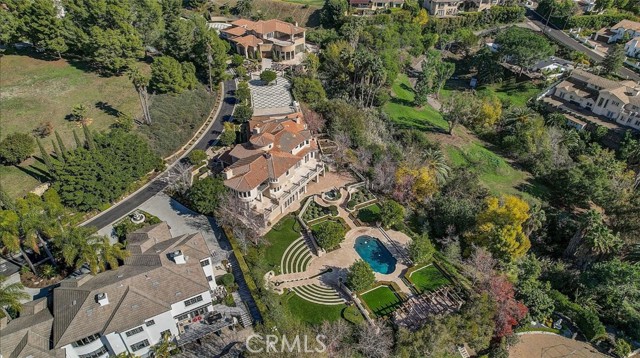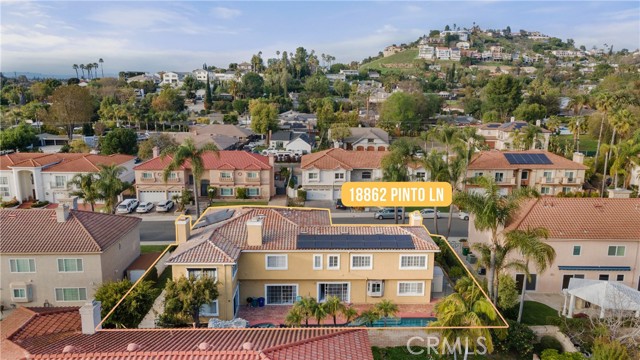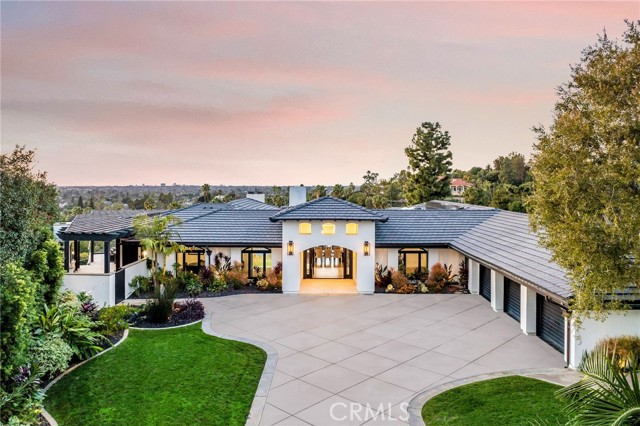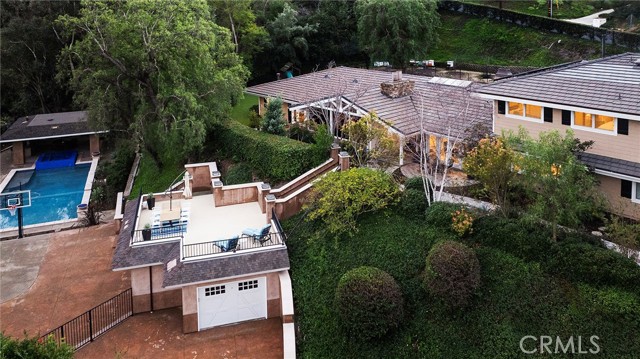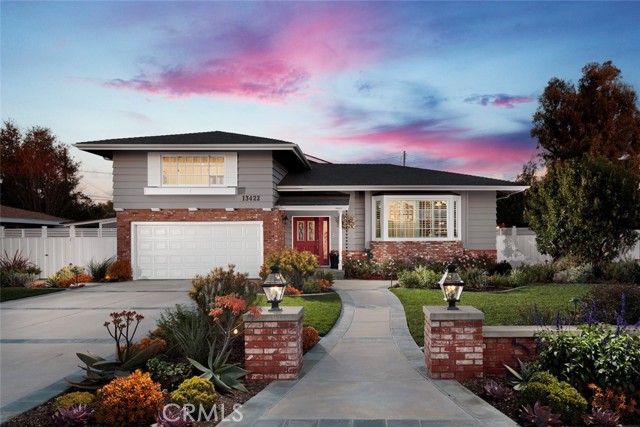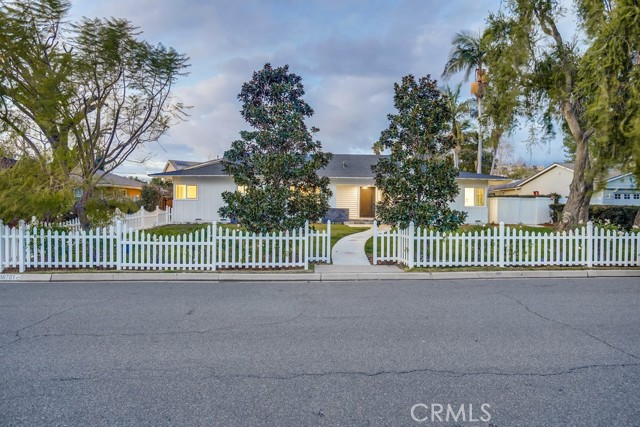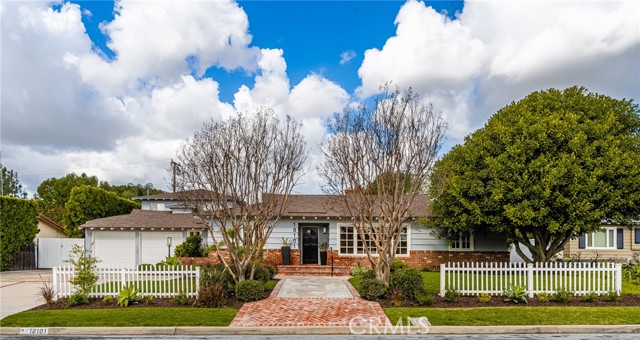2221 Foothill Boulevard, North Tustin, CA
Property Detail
- Active
Property Description
Welcome to 2221 Foothill Boulevard, a 2006 Custom Built Estate on an Acre in the Hills of North Tustin. This Dream Home Showcases 6 Bedrooms, 10 Bathrooms, Interior Koi Pond, Movie Theater, Detached Guest House & an Entertainer’s Dream Backyard. The Chef’s Kitchen Features Granite Counters, Wolf Stove, 3 Refrigerators, 2 Freezers, 4 Sinks, 2 Dishwashers, 2 Ovens, Full Bar, Pantry, Back Service Kitchen, Breakfast Nook & Backyard Access. The Family Room Boasts a Vaulted Ceiling, Skylights, Cozy Fireplace & Backyard/Canyon Views. The Main Floor Includes an Office Nook, 2 Guest Baths & a Mother In-Law Suite Equipped with its own Kitchen, Bathroom, Laundry, Family Room & Private Entrance. The Expansive Master Suite Enjoys a Fireplace, Wet Bar, Private Balcony & Breathtaking Views. The Master Bathroom Showcases “His” & “Hers” Sides Each with Walk-In Closets, Shared Walk-In Steam Shower & Jetted Tub. The Stunning Resort Style Backyard Features an Owned Solar Heated Salt Pool, Spa, Water Slide Tunnel, Jumping Rock, Waterfalls, Putting Green with Sand Bunker, Outdoor Kitchen, Covered Patio with Fireplace, Fire Pit, Outdoor Shower, Garden Area, Fruit Trees & Complete Privacy. Indoor Laundry Room with Built-In Cabinets & Sink. Direct Access Three Car Garage with Epoxy Floors & Attic Storage. Award Winning Tustin Unified Schools. Easy Access to 241/261 Toll Roads, 5 Freeway, Tustin Ranch Golf Course & Peters Canyon/Irvine Regional Parks. 2221 Foothill Boulevard is a Must See!
Property Features
- Barbecue
- Dishwasher
- Double Oven
- Gas Cooktop
- Microwave
- Water Softener
- Barbecue
- Dishwasher
- Double Oven
- Gas Cooktop
- Microwave
- Water Softener
- Central Air Cooling
- Dual Cooling
- Double Door Entry
- French Doors
- Mirror Closet Door(s)
- Sliding Doors
- Fireplace Family Room
- Fireplace Master Bedroom
- Fireplace Outside
- Fireplace Gas
- Fireplace Wood Burning
- Fireplace Fire Pit
- Carpet Floors
- Stone Floors
- Tile Floors
- Wood Floors
- Central Heat
- Fireplace(s) Heat
- Central Heat
- Fireplace(s) Heat
- In-Law Floorplan
- Balcony
- Bar
- Built-in Features
- Cathedral Ceiling(s)
- Ceiling Fan(s)
- Granite Counters
- High Ceilings
- Intercom
- Pantry
- Recessed Lighting
- Tile Counters
- Wet Bar
- Direct Garage Access
- Driveway
- Garage
- Garage Faces Side
- Garage - Three Door
- Covered Patio
- Patio Patio
- Private Pool
- Heated Pool
- In Ground Pool
- Salt Water Pool
- Solar Heat Pool
- Waterfall Pool
- Spanish Tile Roof
- Tile Roof
- Public Sewer Sewer
- Private Spa
- Heated Spa
- In Ground Spa
- Solar Heated Spa
- Canyon View
- City Lights View
- Hills View
- Mountain(s) View
- Public Water
- Double Pane Windows
- Plantation Shutters
- Shutters
- Skylight(s)

