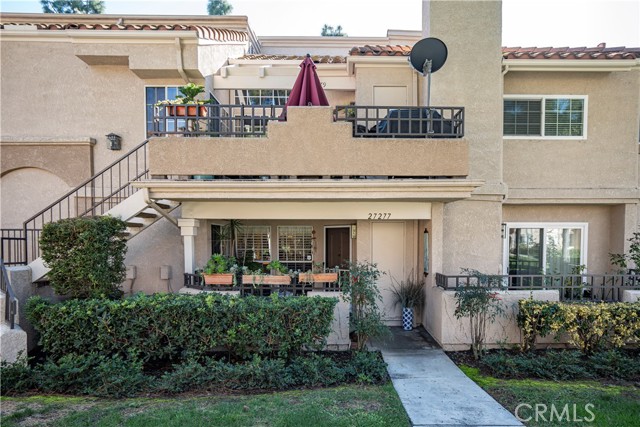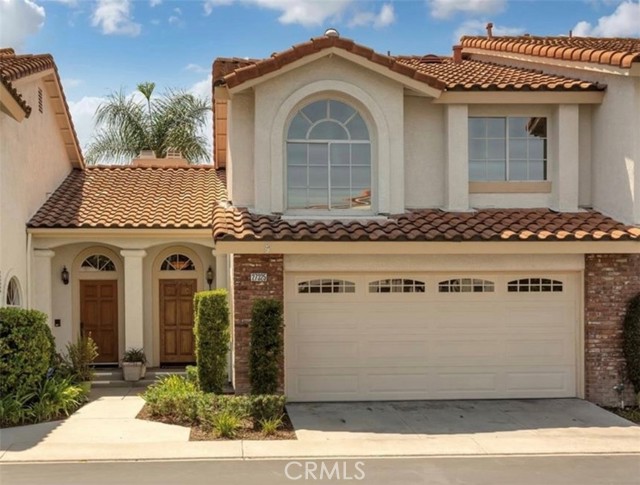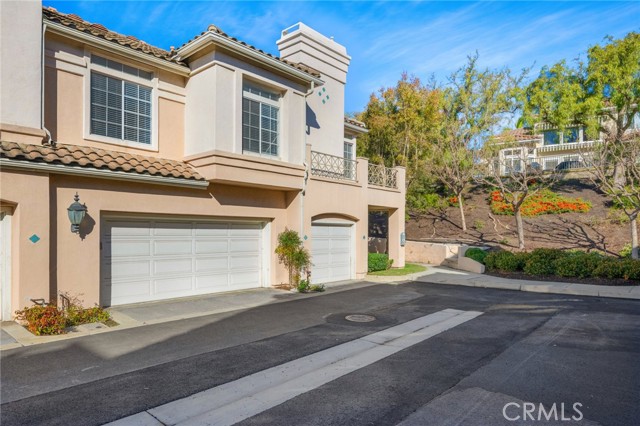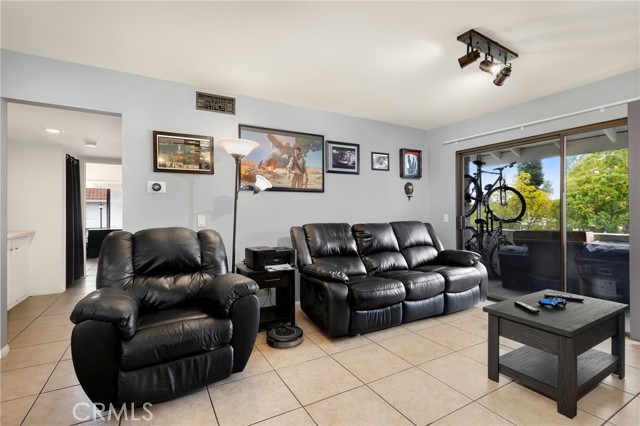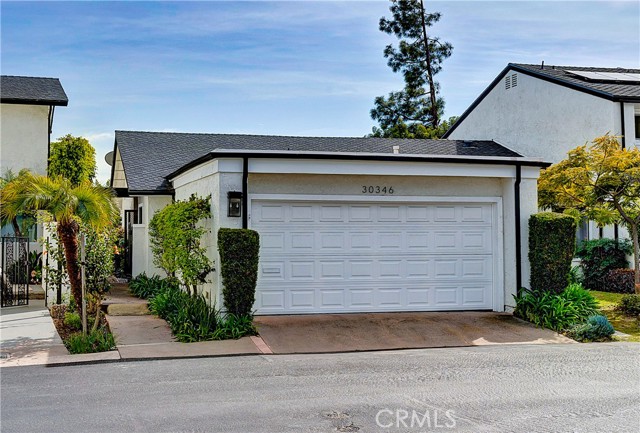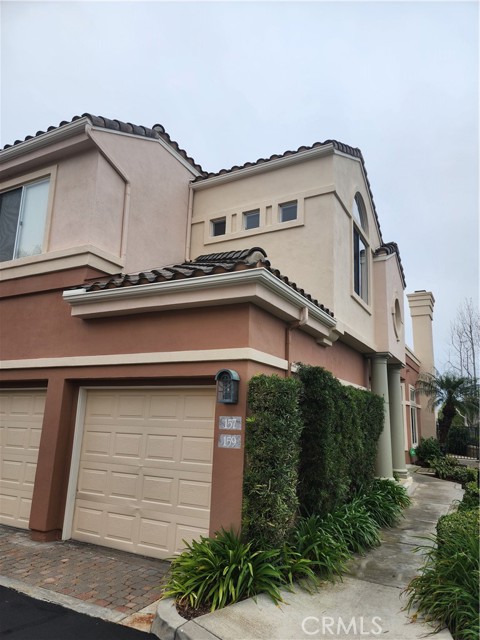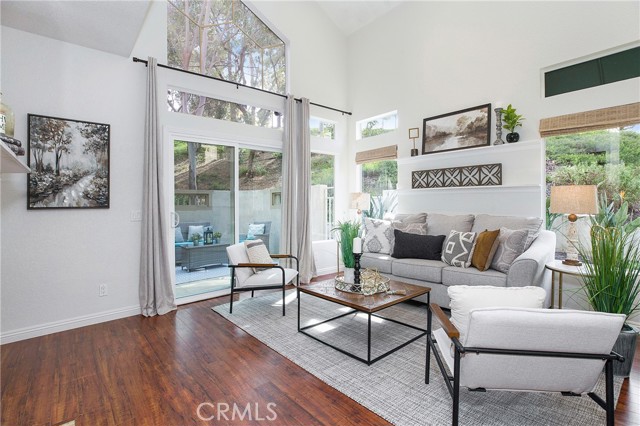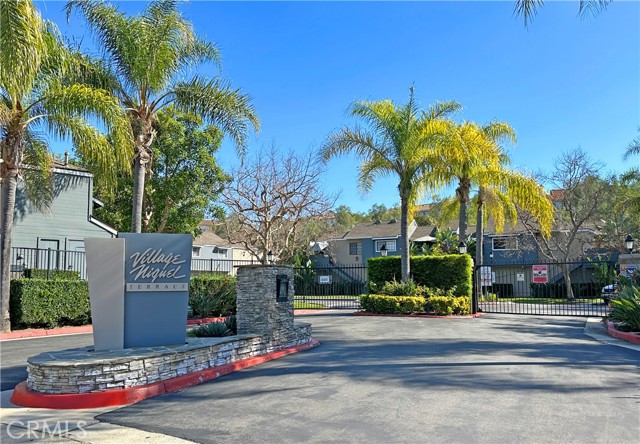30301 Via Reata Laguna Niguel, CA
Property Detail
- Active
Property Description
Great opportunity to own a recently remodeled and stunning home in the quaint community of El Niguel Terrace in Laguna Niguel. This gorgeous and highly upgraded home features an open floor plan and a backyard which is one of the largest in the community. Enter through a private gated courtyard which allows for added security to a turn-key home. The main floor features a beautifully remodeled kitchen featuring stunning quartz countertops, shaker cabinetry and stainless steel appliances. Two sliding glass doors off the living and dining area open to the expansive backyard. Powder room and two car attached garage with washer/dryer complete the first floor. The remodeled staircase leads you to the upper level that hosts the master bedroom which features a completely remodeled ensuite bathroom with marble floors and countertops. Designer plumbing fixtures and hardware make for a spa like experience. Enjoy the views from the master bedroom balcony through sliding glass doors. The secondary bathroom is just as beautiful with a cast iron tub and white subway tile. Two additional bedrooms are located on the top floor. Brand new features include front door, paint throughout, windows, ceiling fans and furnace. All units received new exterior paint, were reroofed and all electrical/receptacles replaced by HOA within past two years. Conveniently located near freeways, shopping and only minutes to the beach!
Property Features
- Dishwasher
- Electric Range
- Disposal
- Gas Water Heater
- Range Hood
- Refrigerator
- Water Line to Refrigerator
- Dishwasher
- Electric Range
- Disposal
- Gas Water Heater
- Range Hood
- Refrigerator
- Water Line to Refrigerator
- Whole House Fan Cooling
- Mirror Closet Door(s)
- Sliding Doors
- Drywall Walls Exterior
- Stucco Exterior
- Wood Fence
- Fireplace Family Room
- Fireplace Gas
- Vinyl Floors
- Slab
- Central Heat
- Central Heat
- Attic Fan
- Balcony
- Ceiling Fan(s)
- Open Floorplan
- Recessed Lighting
- Direct Garage Access
- Guest
- Brick Patio
- Patio Patio
- Patio Open Patio
- Association Pool
- Fenced Pool
- Composition Roof
- Public Sewer Sewer
- Sewer Paid Sewer
- Neighborhood View
- Trees/Woods View
- Public Water
- Blinds
- Double Pane Windows
- Screens

