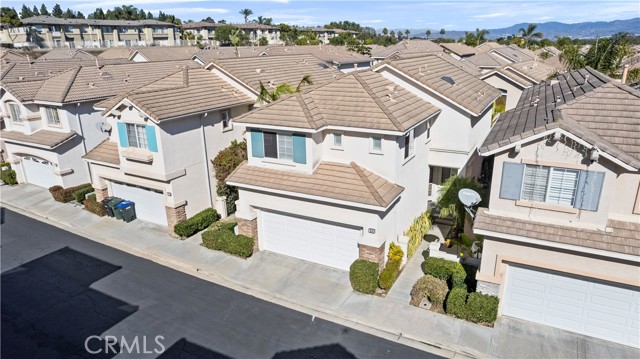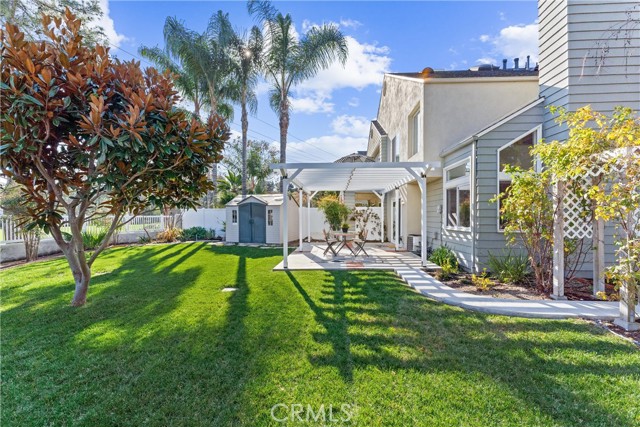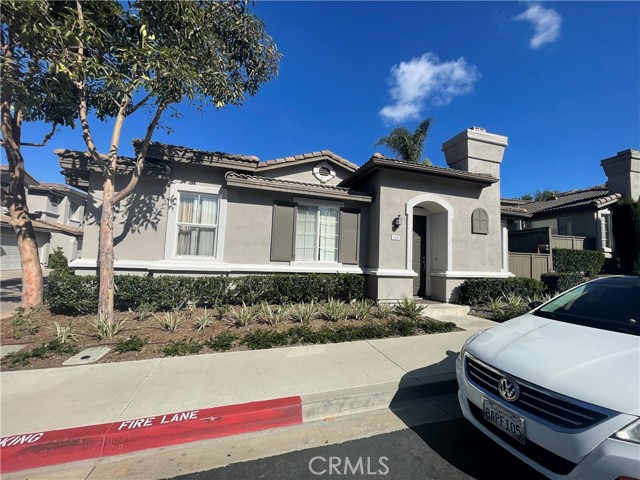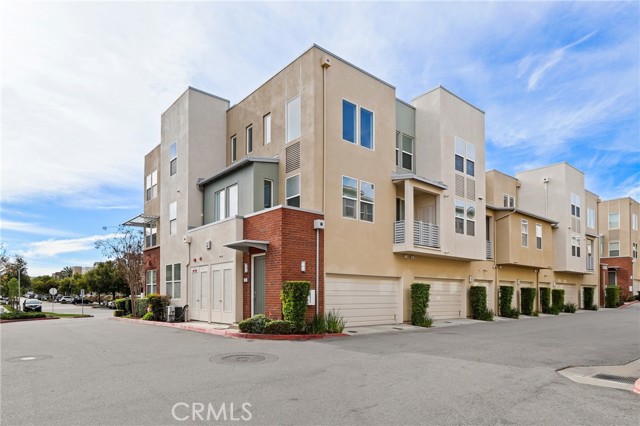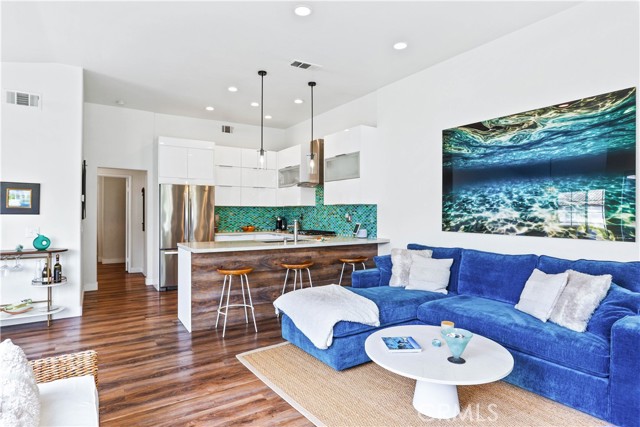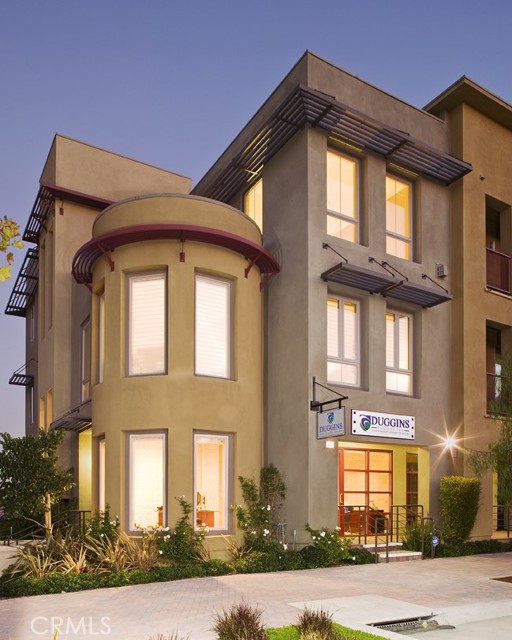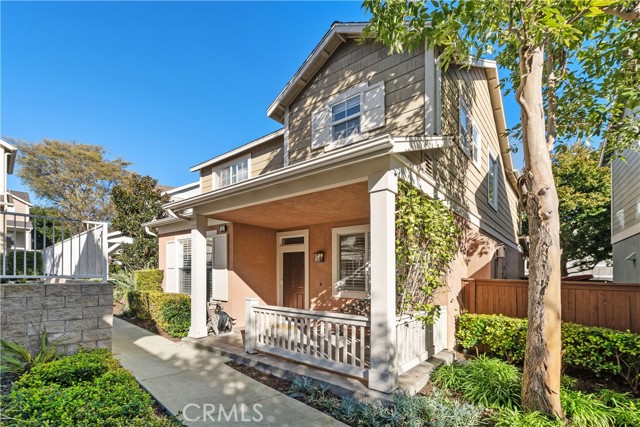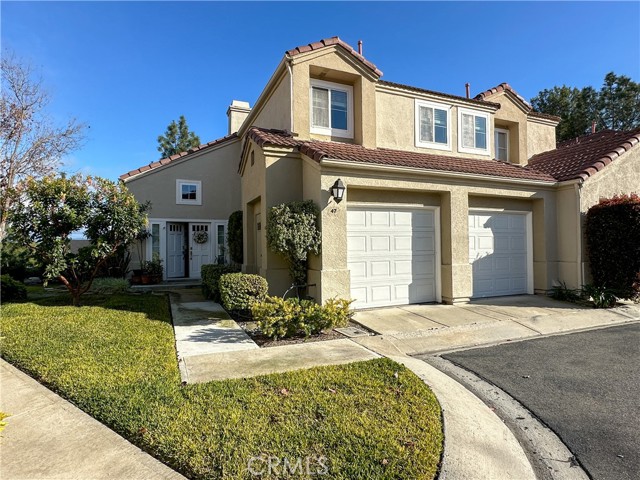28 Rue Du Chateau Aliso Viejo, CA
Property Detail
- Active
Property Description
Welcome to this lovely, fully detached home located in the highly desirable community of Soleil in the hills of Aliso Viejo just minutes away from shopping and popular local eateries. This home features recessed lights throughout, high ceilings, plenty of natural light, gas fireplace, main floor powder bathroom and an open layout kitchen and dining room which leads you to a charming backyard area complete with pavers, pet-friendly turf and plenty of space for entertaining on those beautiful summer days. Enjoy granite countertops, stone tiled backsplash and white cabinetry along with a spacious pantry in this light and bright kitchen. Rounding out the main floor living area is a two-car garage complete with built-in storage cabinets, ceiling storage racks and direct access to outside. Upstairs boasts even more natural light with a full bathroom and a closed laundry area with additional storage. The first guest bedroom features a large closet and window seat while the loft area acts as a second guest bedroom which is currently utilized as a fully functional office space for two. The large master suite offers an ensuite bathroom with dual sinks, plenty of privacy and a large walk-in closet with built-in organizer with ample storage. This must-see home is located in the award winning Capistrano Valley school district, access to nearby bike and walking trails, beaches, Aliso Viejo Town Center and 73 Toll Road.
Property Features
- Convection Oven
- Dishwasher
- Disposal
- Gas Oven
- Gas Range
- Gas Water Heater
- Microwave
- Range Hood
- Refrigerator
- Self Cleaning Oven
- Water Heater
- Water Line to Refrigerator
- Convection Oven
- Dishwasher
- Disposal
- Gas Oven
- Gas Range
- Gas Water Heater
- Microwave
- Range Hood
- Refrigerator
- Self Cleaning Oven
- Water Heater
- Water Line to Refrigerator
- Contemporary Style
- Cottage Style
- Central Air Cooling
- Mirror Closet Door(s)
- Stucco Exterior
- Wood Fence
- Fireplace Family Room
- Fireplace Gas
- Tile Floors
- Slab
- Central Heat
- Fireplace(s) Heat
- Natural Gas Heat
- Central Heat
- Fireplace(s) Heat
- Natural Gas Heat
- Chair Railings
- Granite Counters
- High Ceilings
- Open Floorplan
- Pantry
- Recessed Lighting
- Storage
- Direct Garage Access
- Garage - Two Door
- Garage Door Opener
- Enclosed Patio
- Patio Patio
- Tile Roof
- Public Sewer Sewer
- Public Water
- Blinds
- Drapes

