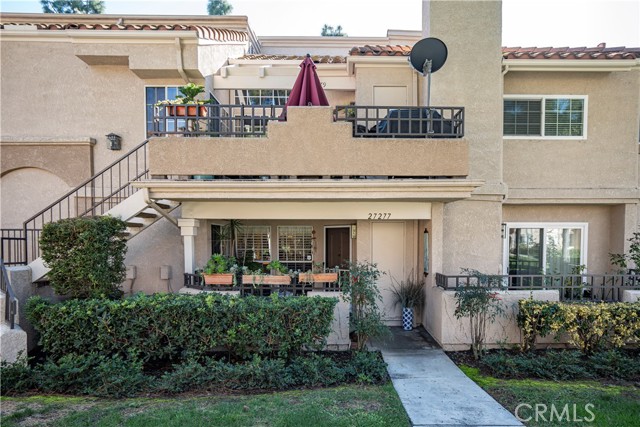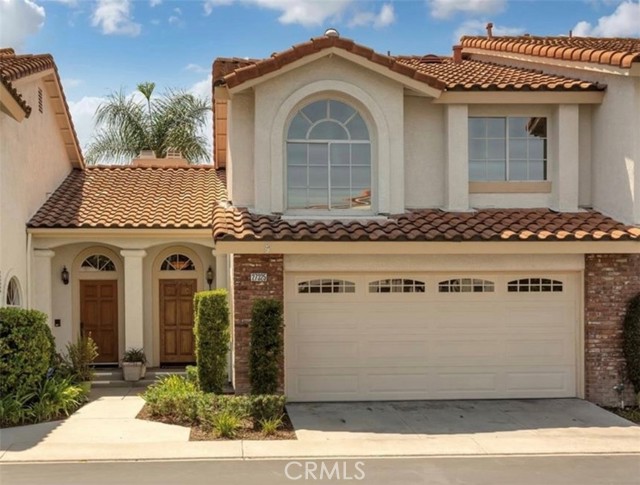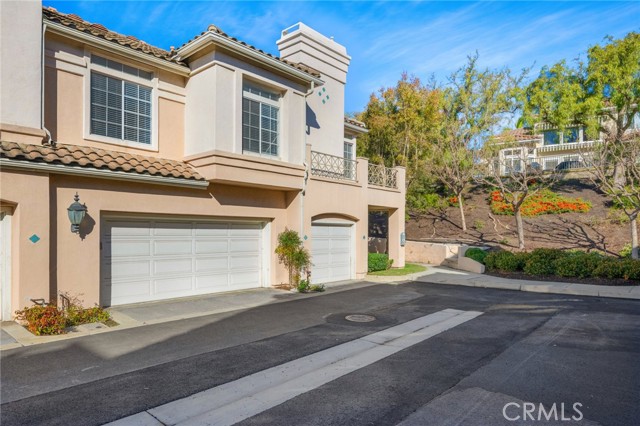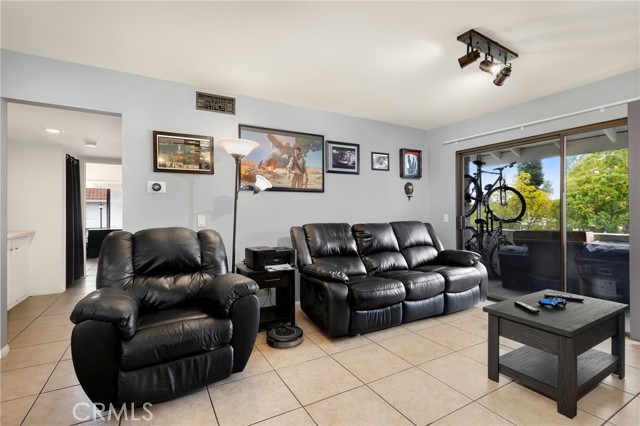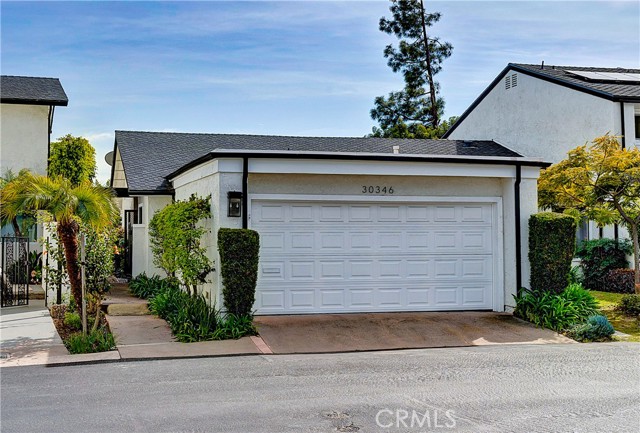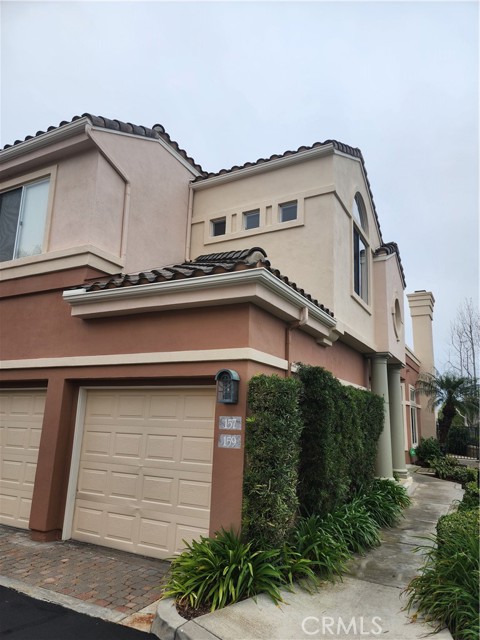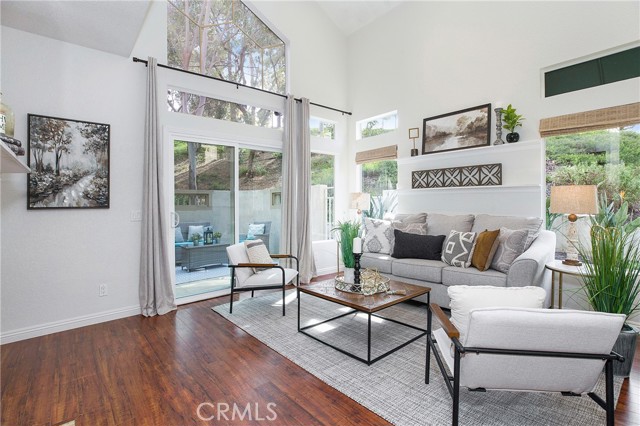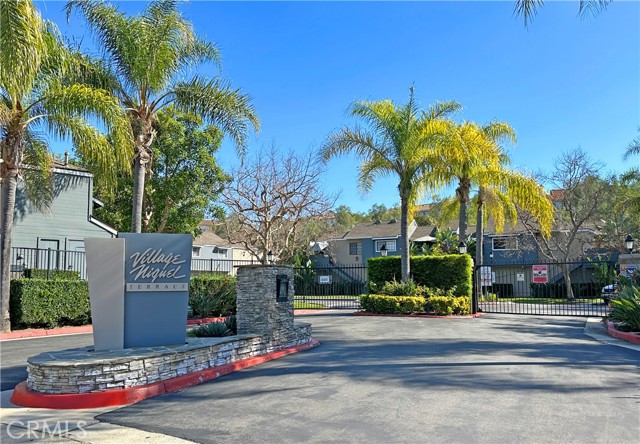101 Grenada Street, Laguna Niguel, CA
Property Detail
- Active
Property Description
Enjoy coastal living in this beautifully updated SINGLE-STORY end-unit designer home, located in the resort-style community of Crystal Cay, Laguna Niguel! This spacious 1 Bedroom, 1 Bath GROUND-FLOOR home features an open floor plan and two private, enclosed patios. The living area is well-appointed with high ceilings, new windows and new sliding glass patio doors, crown molding, high baseboards, recessed lighting and designer paint throughout. The large living room opens to the dining room, the kitchen and the patio. The kitchen features stone counters, a deep double-sided sink and stainless-steel appliances. The kitchen cabinets were recently refaced with new cabinet doors and the newly installed on-trend hardware adds the perfect touch. There is plenty of room for entertaining guests in the separate dining area and at the kitchen counter. The romantic master bedroom suite comes with its own spacious walk-in closet and private patio. There is a convenient inside laundry closet with a stackable washer and dryer that is included with purchase. Re-piped with PEX piping in 2019 by the HOA. The nearby covered carport space has a lockable storage closet. One can apply for a 2nd parking space with parking pass. The Crystal Cay community has 2 pools, 2 spas, a dog park and easy access to nearby scenic trails. It is located in the highly desirable Capistrano Unified School District, one of the best in Orange County. HOA includes trash, more. Close to shopping, restaurants, movie theaters, the toll road, world-class resorts and beautiful beaches. No Mello-Roos taxes. Low tax base. Welcome home!
Property Features
- Dishwasher
- Electric Range
- Disposal
- Microwave
- Dishwasher
- Electric Range
- Disposal
- Microwave
- Spanish Style
- Central Air Cooling
- Mirror Closet Door(s)
- Panel Doors
- Sliding Doors
- Stucco Exterior
- Stucco Wall Fence
- Fireplace None
- Central Heat
- Central Heat
- Ceiling Fan(s)
- Crown Molding
- High Ceilings
- Open Floorplan
- Pantry
- Recessed Lighting
- Stone Counters
- Carport
- Guest
- Enclosed Patio
- Patio Patio
- Association Pool
- Community Pool
- Spanish Tile Roof
- Public Sewer Sewer
- Association Spa
- Community Spa
- Neighborhood View
- Trees/Woods View
- Public Water
- Double Pane Windows
- Screens
- Shutters

