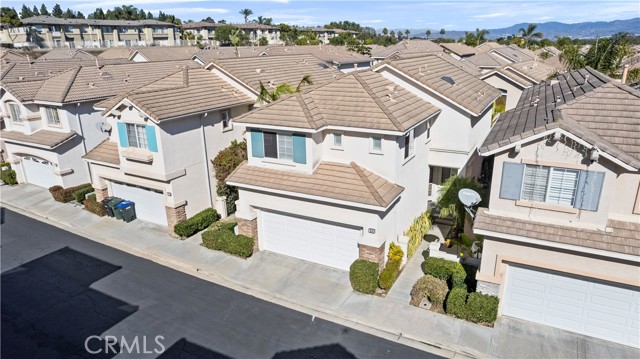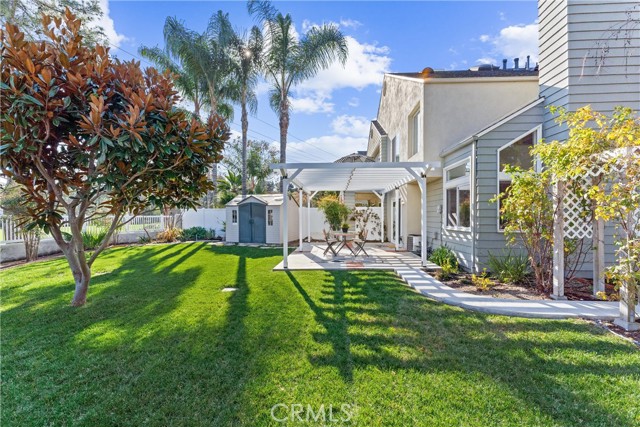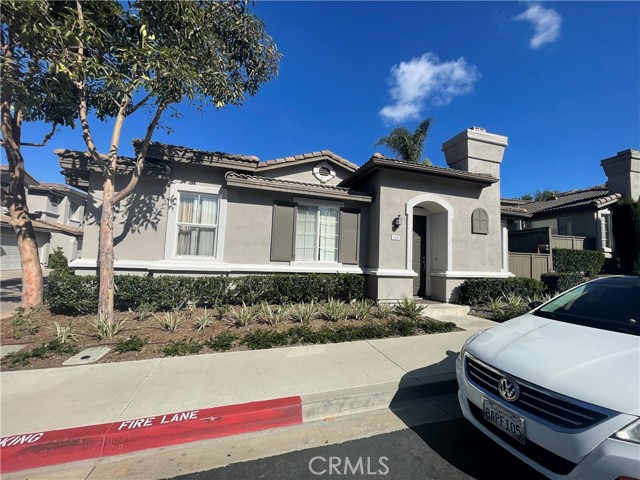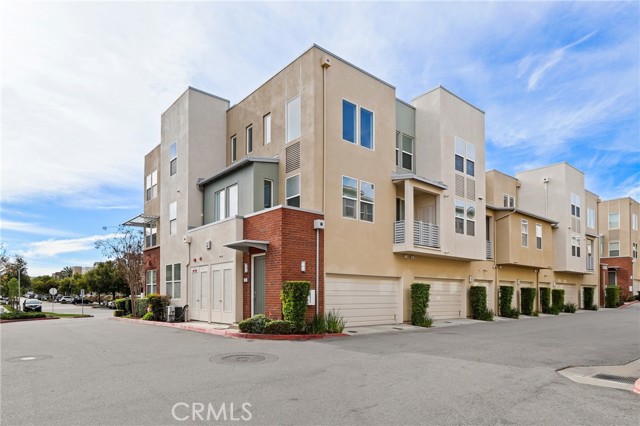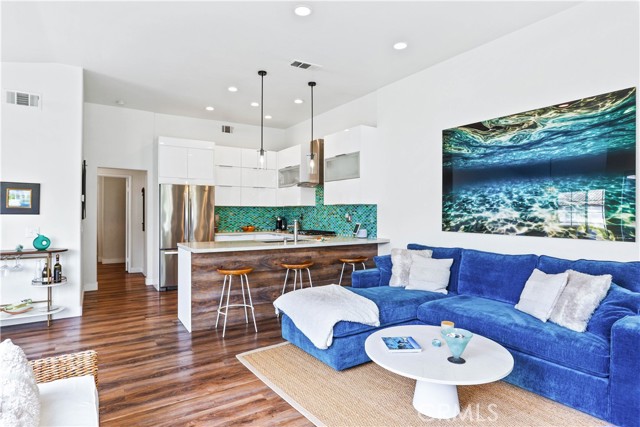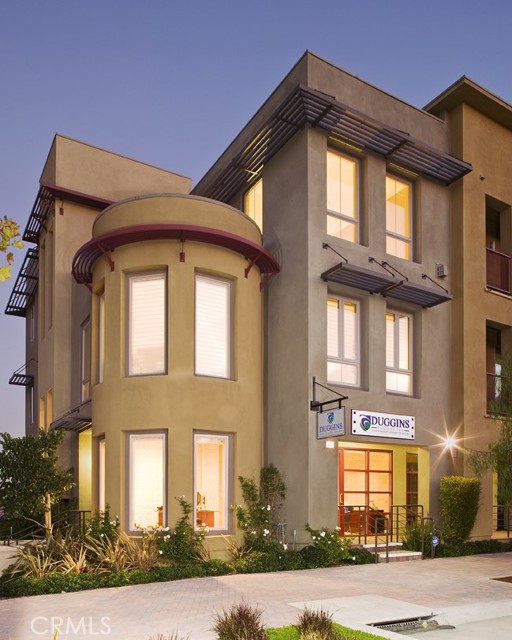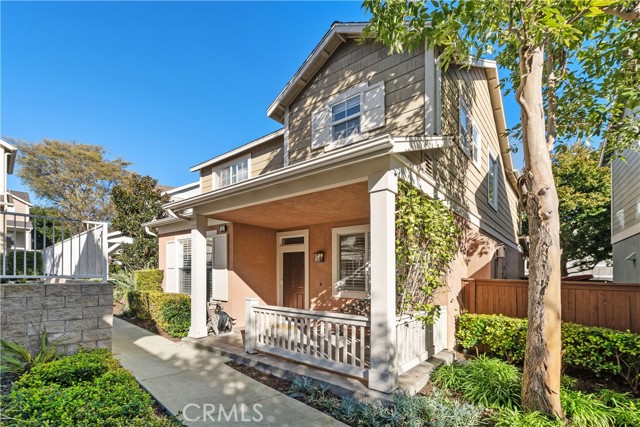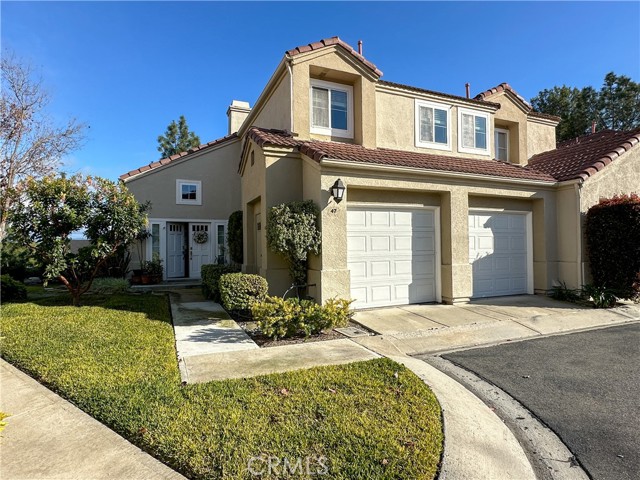141 La Mirage Circle, Aliso Viejo, CA
Property Detail
- Active
Property Description
Gorgeous single level, ground floor, upgraded end unit with 2 bedrooms and 2 baths. This home is perfection and has all the luxury amenities and features you'll want or need. Located in the desirable community of La Mirage. Some of the upgraded features included in this beautiful home are designer colored paint, 4 inch baseboards, crown molding, custom window coverings, and laminate bamboo flooring throughout. The spacious living room includes a hand designed wood framed and mantel fireplace accented with tile matching the kitchen back splash, fire and ice glass. This beautiful fireplace is a great spot to relax. The open and inviting kitchen has an oversized stainless steel farm sink. Custom Closet organizers in every closet including extra storage in the front hall. Additional store in garage. Brand new A/C unit. LED lighting in living, kitchen, hall & dining rooms Brackets/wiring for flat screen TV in living and master bedroom. Interior laundry w/custom storage, hanging station. Spacious private covered patio. Single car garage with direct access & additional assigned parking space. Master bath has enlarged walk in shower with custom tile both baths, high powered water saving toilets, barn door and quartz counter top w/ new cabinets & vessels sinks. Second bedroom is spacious with a Murphy bed included, so the space can be used as a bedroom or office. Tennis courts club house pool & spa with a city lights view. Close to shopping & entertainment.
Property Features
- Dishwasher
- Disposal
- Gas Oven
- Gas Cooktop
- Gas Water Heater
- Microwave
- Refrigerator
- Water Softener
- Dishwasher
- Disposal
- Gas Oven
- Gas Cooktop
- Gas Water Heater
- Microwave
- Refrigerator
- Water Softener
- Spanish Style
- Central Air Cooling
- Wrought Iron Fence
- Fireplace Living Room
- Laminate Floors
- Central Heat
- Central Heat
- Built-in Features
- Crown Molding
- Living Room Deck Attached
- Open Floorplan
- Storage
- Assigned
- Direct Garage Access
- Garage
- Covered Patio
- Association Pool
- Fenced Pool
- Heated Pool
- In Ground Pool
- Tile Roof
- Public Sewer Sewer
- Association Spa
- In Ground Spa
- Public Water
- Custom Covering
- Plantation Shutters

