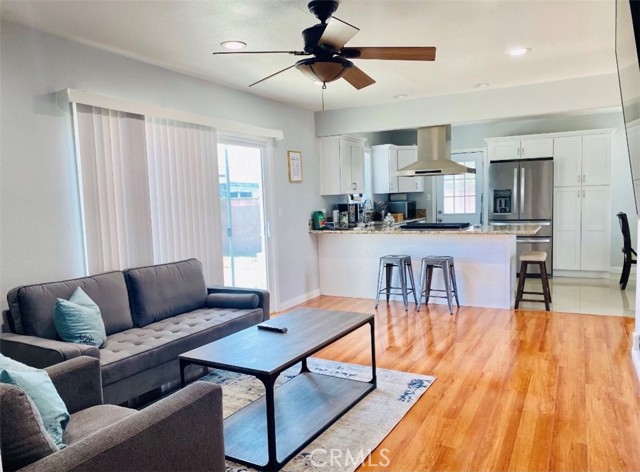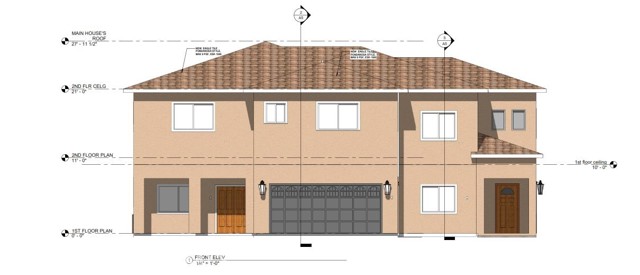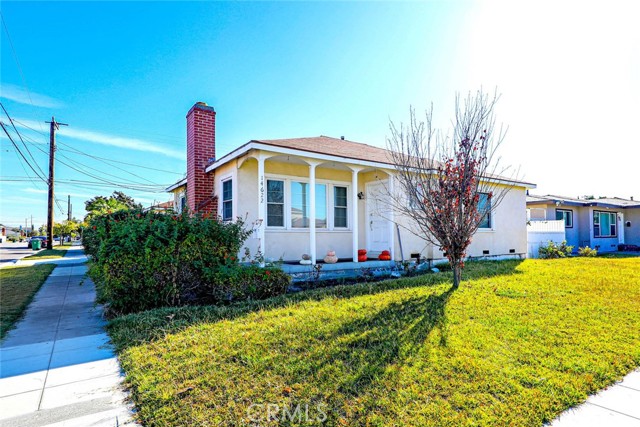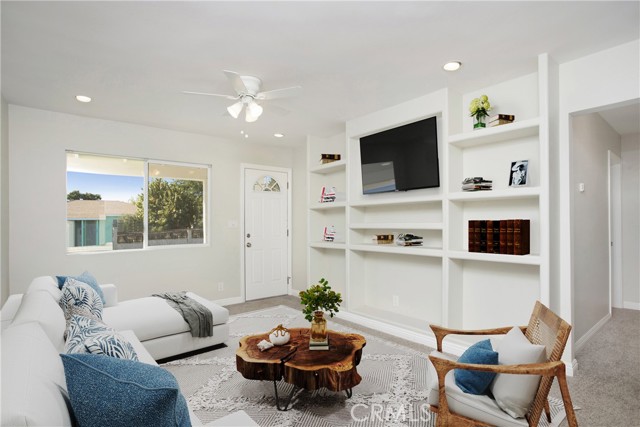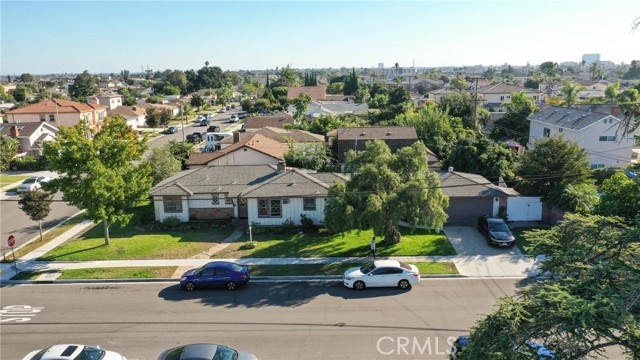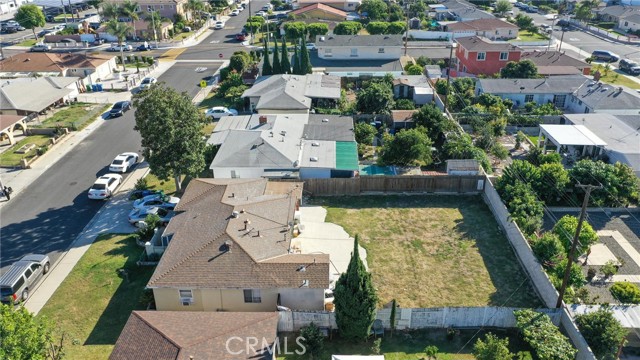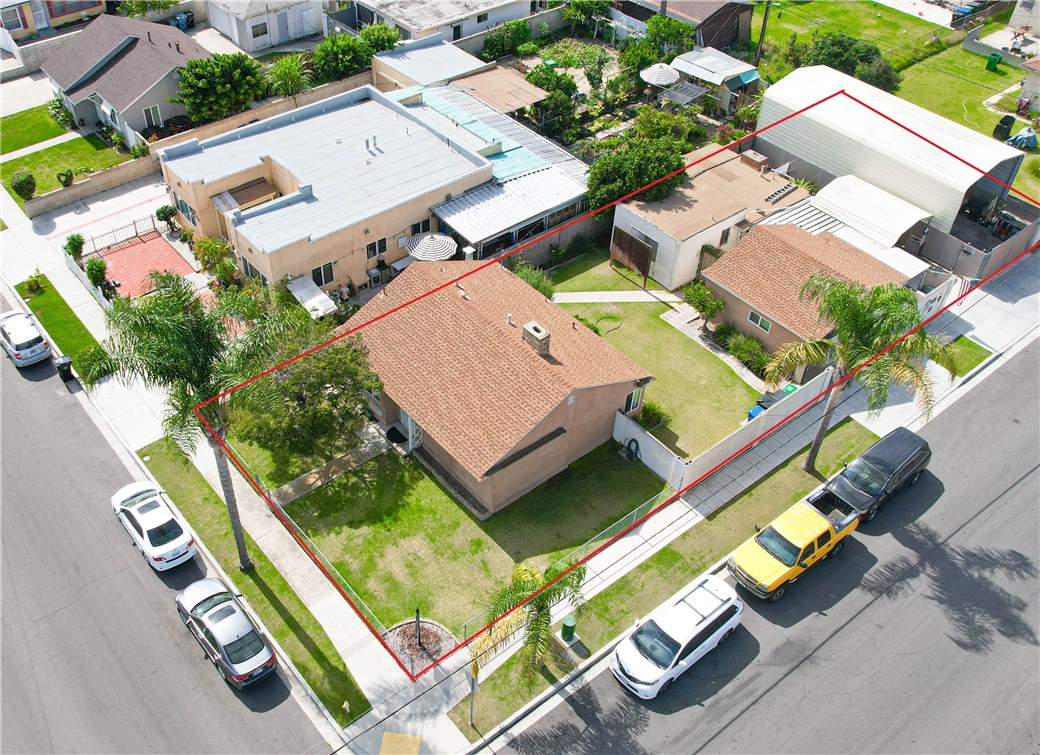14852 Monroe Street, Midway City, CA
Property Detail
- Active
Property Description
Luxurious and beautiful newer estates available in Midway City! This corner lot property was completely re-built and finished in 2014, features two custom built homes on a lot. The main house, 14852 Monroe St, facing West with approx. 3,415 SQFT living area, feature 4 over-sized bedrooms with 5 bathrooms. Each bed room has its own bath room and a master suite is conveniently located on the first floor. Passing thru the double entry door, a circular stairs case and dramatic 22" ceiling foyer welcomes you to this magnificent estate! Travertine, marble, ceramic and wood floor thru out the home. Multiple chandeliers in many rooms, accented with crown moldings and coffered ceilings. Gourmet kitchen features huge island with sitting area and lots of custom built cabinets. Between the two houses is a covered patio features BBQ island and a secondary kitchen, conveniently for any outdoor cooking. The guest house, 8152 Washington St, facing South with approx. 1,200 SQFT living area, 4 bed rooms, 3.5 baths and an separate detached garage. This home is currently rented out for $2,650/month. This estate property is perfect for multi-generational living together. Or you can live in the main home and rent out the second. The possibility is endless. Make it your home today!
Property Features
- Built-In Range
- Dishwasher
- Microwave
- Built-In Range
- Dishwasher
- Microwave
- Contemporary Style
- Central Air Cooling
- Atrium Doors
- Double Door Entry
- Sliding Doors
- Drywall Walls Exterior
- Stucco Exterior
- Block Fence
- Fireplace Family Room
- Stone Floors
- Wood Floors
- Slab
- Central Heat
- Central Heat
- Balcony
- Cathedral Ceiling(s)
- Chair Railings
- Coffered Ceiling(s)
- Corian Counters
- Crown Molding
- Granite Counters
- High Ceilings
- Living Room Balcony
- Open Floorplan
- Recessed Lighting
- Auto Driveway Gate
- Paved
- Garage Faces Side
- Garage - Single Door
- Garage - Two Door
- Covered Patio
- Tile Roof
- Public Sewer Sewer
- Public Water
- Casement Windows
- Custom Covering
- Double Pane Windows
- Drapes


