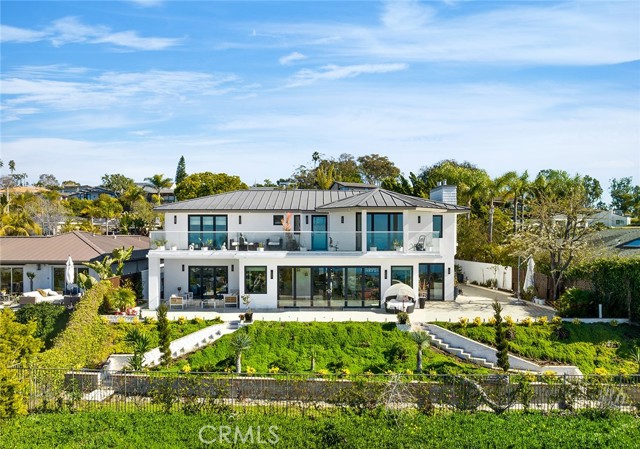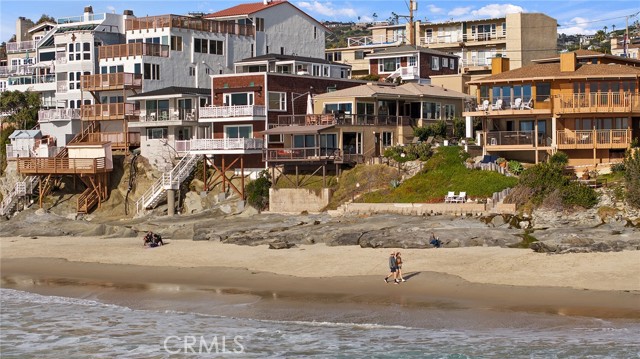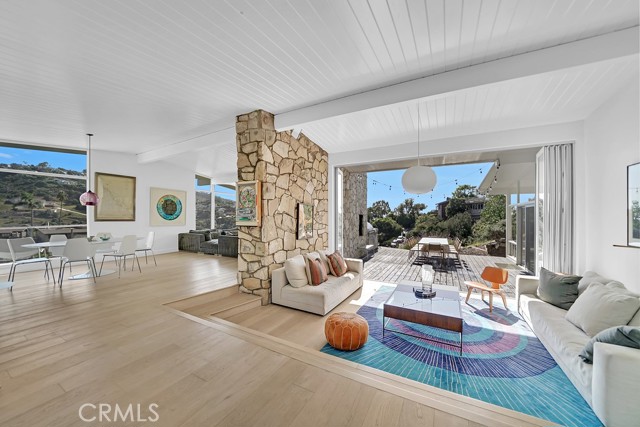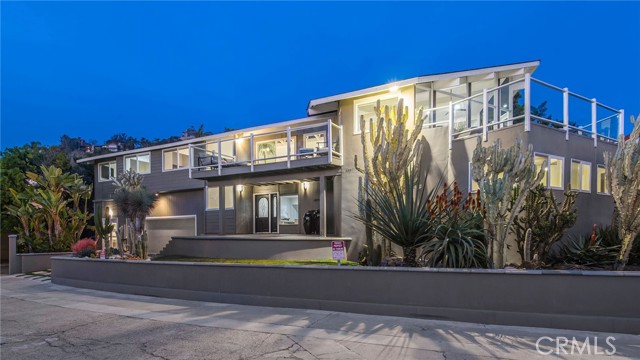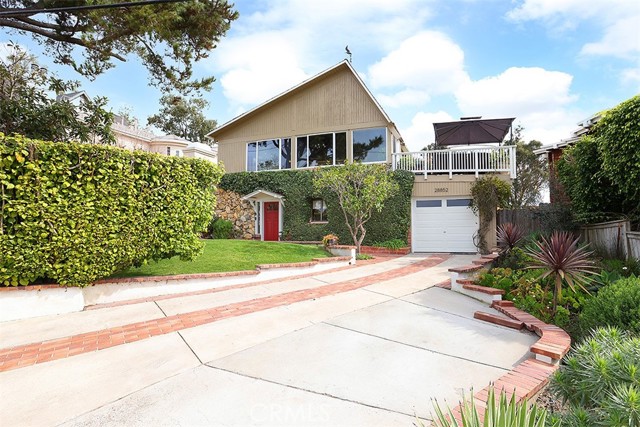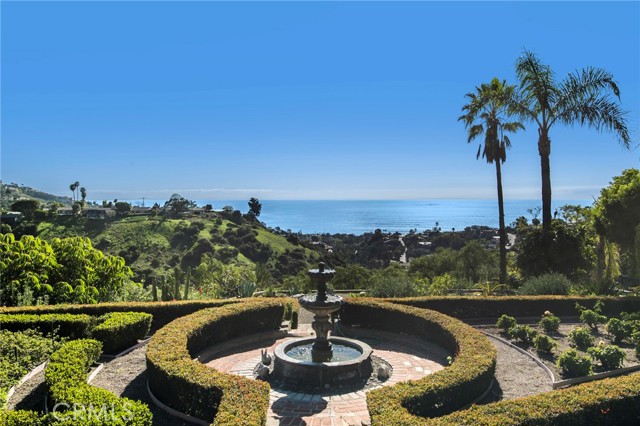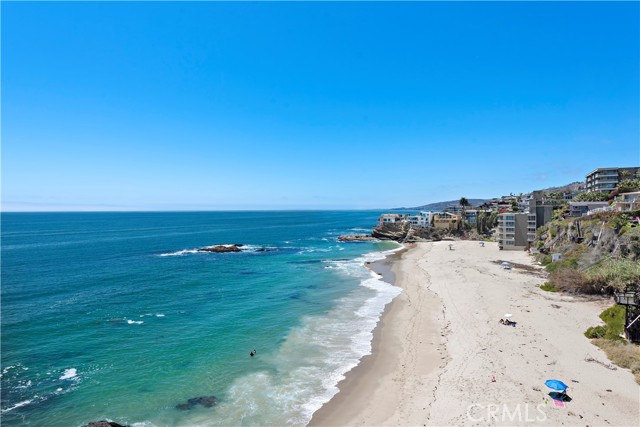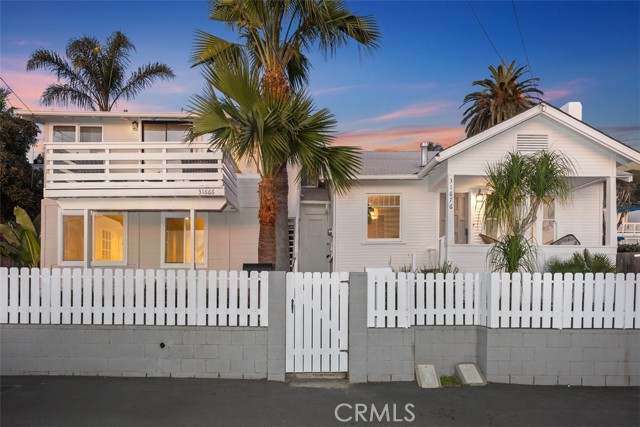812 Gainsborough Drive, Laguna Beach, CA
Property Detail
- Active
Property Description
This home is a contemporary architectural masterpiece designed by Laguna Beach Architect Horst Noppenberger. It features 1-1/2 foot thick curved board-formed concrete walls, curved and angled details wherever you look, and dramatic floor-to-ceiling glass windows throughout the open floorplan to enjoy breathtaking views up the north coast to the Palos Verdes Peninsula and serene city lights below. Each of the home’s 3 levels serves a separate function. The first has an oversized, high-ceilinged 2-car garage and a laundry room. The second features 2 bedrooms, both with en suites, a chef’s dream kitchen with a Thermador freezer and refrigerator, a 6-burner stove, an island with a vegetable sink, and an open layout, and the living and dining rooms, which are characterized by the built-in 10-seat glass dining table, a warm fireplace, and a free-standing steel staircase. The third level is dedicated to the master suite, which boasts a free-standing fireplace and a master bathroom you’ll have to see to believe, featuring a soaking tub and a huge glass-enclosed shower, both with multi-million dollar views. Some additional amenities include an elevator to all levels, a video surveillance system, and 3 water purification systems: electromagnetic, salt water softener by Ecowater, and a reverse osmosis system. Built into the hillside with 48 caissons, all of which are sunk into bedrock and tied together with steel cables, the home was built to be impervious to any natural disaster.
Property Features
- 6 Burner Stove
- Barbecue
- Dishwasher
- Freezer
- Disposal
- Gas Oven
- Gas Range
- Gas Water Heater
- High Efficiency Water Heater
- Hot Water Circulator
- Ice Maker
- Microwave
- Tankless Water Heater
- Vented Exhaust Fan
- Water Heater Central
- Water Heater
- Water Line to Refrigerator
- Water Purifier
- Water Softener
- 6 Burner Stove
- Barbecue
- Dishwasher
- Freezer
- Disposal
- Gas Oven
- Gas Range
- Gas Water Heater
- High Efficiency Water Heater
- Hot Water Circulator
- Ice Maker
- Microwave
- Tankless Water Heater
- Vented Exhaust Fan
- Water Heater Central
- Water Heater
- Water Line to Refrigerator
- Water Purifier
- Water Softener
- Contemporary Style
- Custom Built Style
- Modern Style
- Central Air Cooling
- Zoned Cooling
- Electric Cooling
- Concrete Exterior
- Drywall Walls Exterior
- Ducts Professionally Air-Sealed Exterior
- Glass Exterior
- HardiPlank Type Exterior
- Steel Exterior
- Stucco Exterior
- Average Condition Fence
- Fireplace Dining Room
- Fireplace Master Bedroom
- Fireplace Gas
- Fireplace Free Standing
- Fireplace See Through
- Bamboo Floors
- Concrete Floors
- Concrete Perimeter
- Permanent
- Pillar/Post/Pier
- Central Heat
- Zoned Heat
- Floor Furnace Heat
- Natural Gas Heat
- ENERGY STAR Qualified Equipment Heat
- Central Heat
- Zoned Heat
- Floor Furnace Heat
- Natural Gas Heat
- ENERGY STAR Qualified Equipment Heat
- 2 Staircases
- Electronic Air Cleaner
- Elevator
- High Ceilings
- Living Room Balcony
- Open Floorplan
- Recessed Lighting
- Storage
- Track Lighting
- Unfinished Walls
- Wired for Data
- Wired for Sound
- Direct Garage Access
- Driveway
- Concrete
- Paved
- Driveway Level
- Garage Faces Front
- Deck Patio
- Sewer Assessments Sewer
- City Lights View
- Coastline View
- Ocean View
- Panoramic View
- Water View
- White Water View
- Public Water
- Double Pane Windows
- Roller Shields
- Screens

