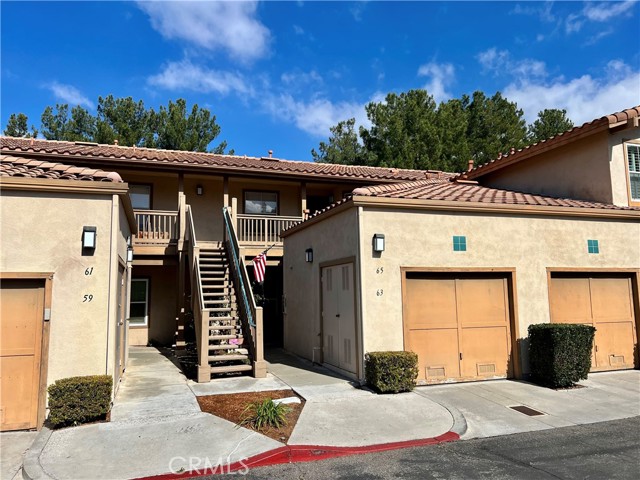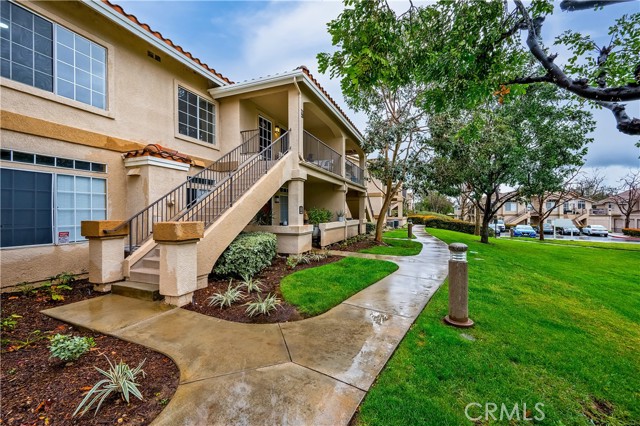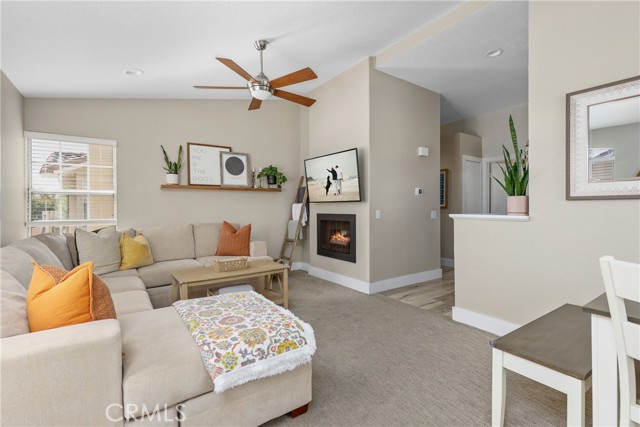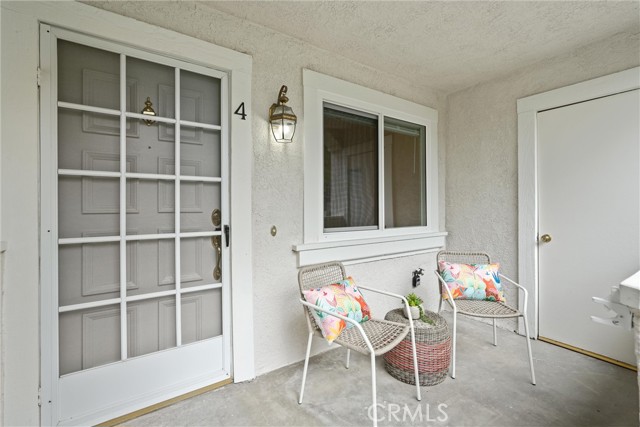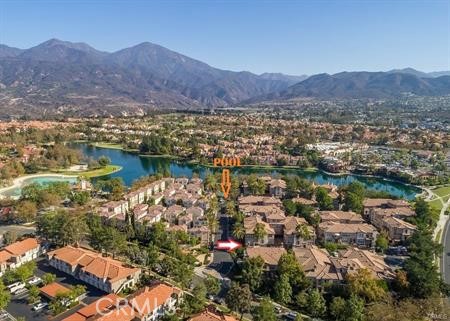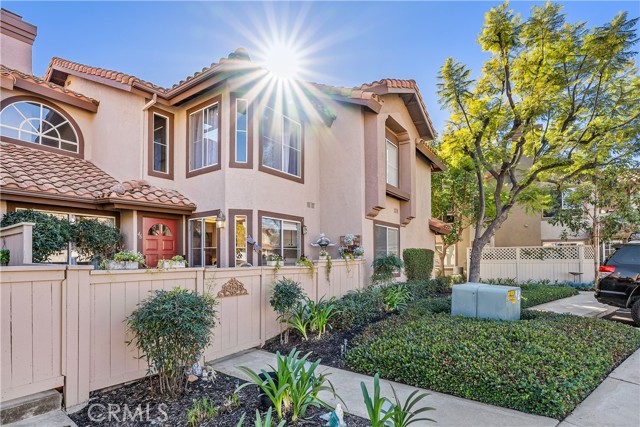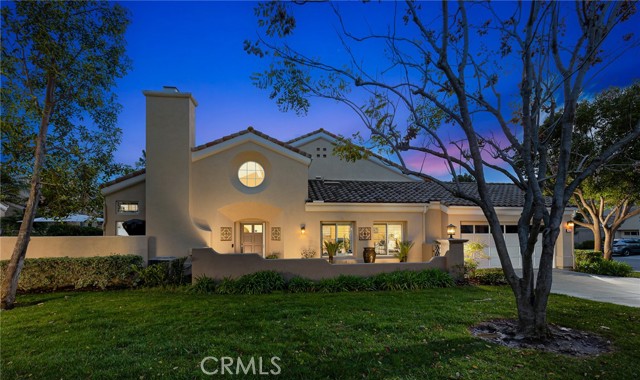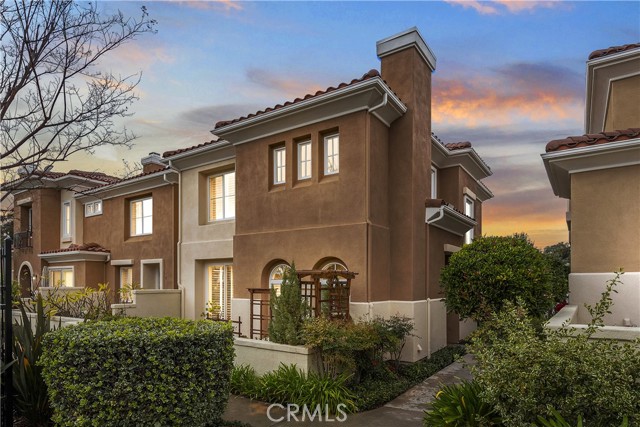175 Seacountry Lane, Rancho Santa Margarita, CA
Property Detail
- Sold
Property Description
Tastefully appointed dual master suite townhome in the prestigious, gated, cobblestone community of SeaCountry, in Las Flores! There is no other townhome community with attached garages, like Seacountry! This home in particular has gorgeous hardwood floors that adorn the entire downstairs with a powder bathroom for guests! A light and bright space doesn't disappoint and includes a fireplace and chunky shelving! White kitchen and dining room is right off the patio making it ideal for entertaining or just relaxing! Other features include smart thermostat, newer garage door opener, Pex- repiped whole house, crown molding, stamped concrete patio, second floor washer and dryer, and more! The second floor master has attached dual sink bathroom, roman tub and a separate shower with new lighting and designer tiled flooring. Large walk in the closet too! The other master bedroom has an attached bath and has new lighting and designer tiled flooring. Icing on the cake is you have an attached two car garage! The Las Flores community amenities include pools, spa, events and sports courts/water play park, with Seacountry having a pool/spa and tot lot too! Perfect location near the 241 toll road and the 5 freeway, restaurants, golf, hiking trails and Blue Ribbon schools; Tesoro High School and Las Flores Elementary and Middle School and super close to SMHS. Low HOA! This one won't last!
Property Features
- Built-In Range
- Dishwasher
- Gas Range
- Microwave
- Built-In Range
- Dishwasher
- Gas Range
- Microwave
- Central Air Cooling
- Fireplace Family Room
- Fireplace Living Room
- Carpet Floors
- Tile Floors
- Wood Floors
- Central Heat
- Central Heat
- Built-in Features
- High Ceilings
- Open Floorplan
- Pantry
- Association Pool
- Community Pool
- Public Sewer Sewer
- Association Spa
- Community Spa
- Neighborhood View
- Public Water

