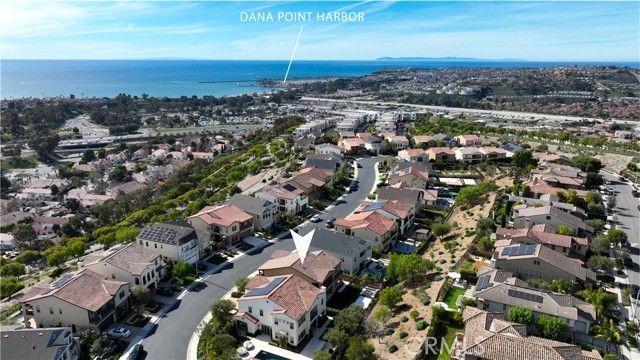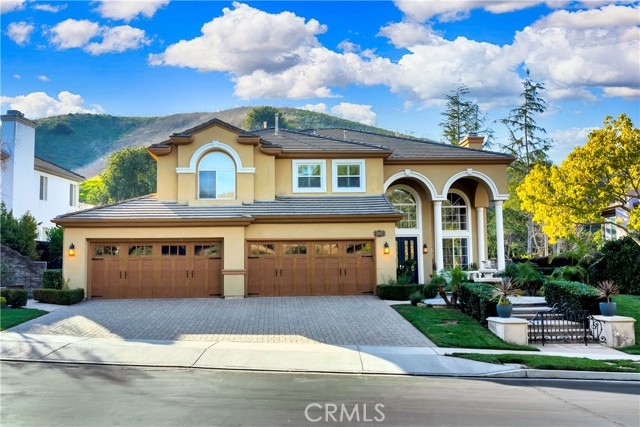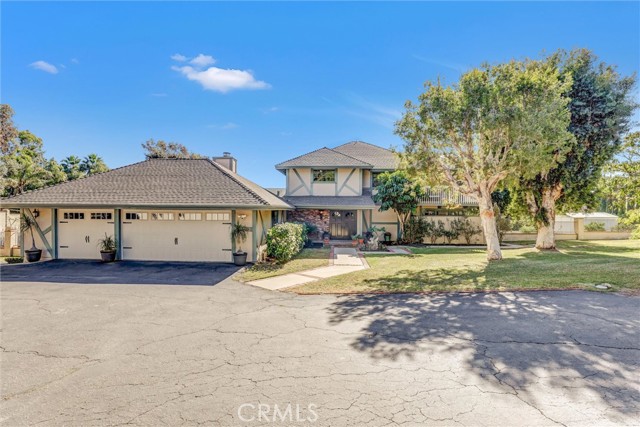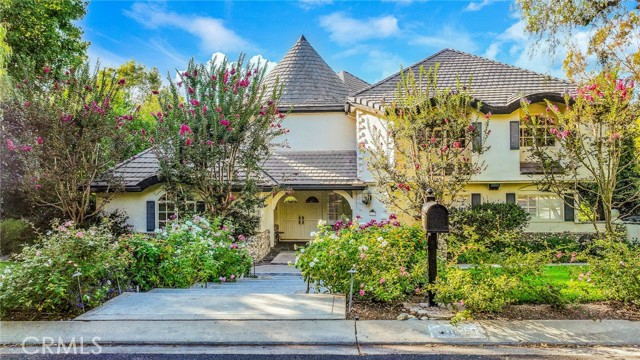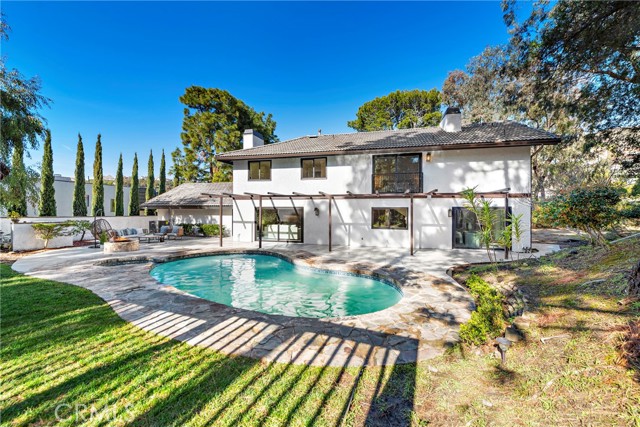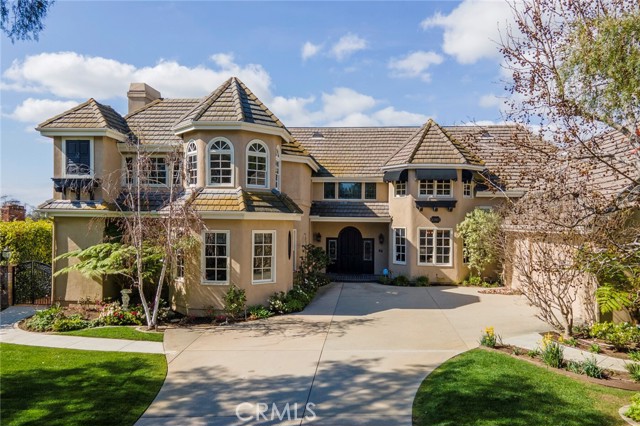25622 Paseo De La Paz San Juan Capistrano, CA
Property Detail
- Active
Property Description
Your dreams of discovering a romantic French country estate are about to come true at this Provencal-style custom residence on a private street in San Juan Capistrano. Surrounded by a grand 1-acre homesite, the residence offers complete privacy afforded by a gated entrance and gorgeous mature trees and landscaping that complement a pool, spa, enchanting gardens, formal hedges, a loggia with fireplace, stone-surfaced patios, an outdoor BBQ kitchen, and even a peaceful lily pond. Generously proportioned at approximately 6,225 square feet, the 5-bedroom, 4.5-bath home is richly detailed with a French limestone exterior, 150-year-old imported roof tiles, high ceilings, 24" thick walls, numerous French doors, rare butternut hardwood flooring, antique French floor tile, crystal chandeliers, a cross-loin foyer ceiling, abundant stone and wood finishes, and vintage wood ceiling beams. While Old World inspiration is featured throughout, the estate is infused with modern conveniences, elegant fireplaces, a 3-car garage, formal and casual living spaces, and intimate terraces and balconies. A remodeled kitchen showcases honed Carrara marble countertops, an oversized island, restaurant-caliber appliances and a vaulted ceiling. Large windows, a fireplace and a cozy window seat distinguish a primary suite that caters to every need. Enjoy a spacious walk-in closet and a spa-inspired bath with walk-in shower and jetted tub.
Property Features
- Built-In Range
- Dishwasher
- Gas Oven
- Gas Cooktop
- Range Hood
- Refrigerator
- Built-In Range
- Dishwasher
- Gas Oven
- Gas Cooktop
- Range Hood
- Refrigerator
- Custom Built Style
- Central Air Cooling
- French Doors
- Stone Exterior
- Privacy Fence
- Fireplace Gas Starter
- Fireplace Fire Pit
- Tile Floors
- Wood Floors
- Forced Air Heat
- Forced Air Heat
- 2 Staircases
- Balcony
- Built-in Features
- Copper Plumbing Full
- Direct Garage Access
- Driveway
- Gravel
- Gated
- Covered Patio
- Private Pool
- In Ground Pool
- Clay Roof
- Spanish Tile Roof
- Public Sewer Sewer
- Private Spa
- In Ground Spa
- Trees/Woods View
- Public Water
- French/Mullioned


