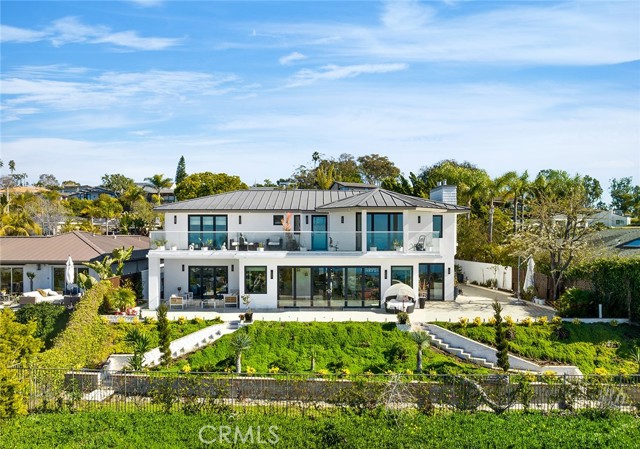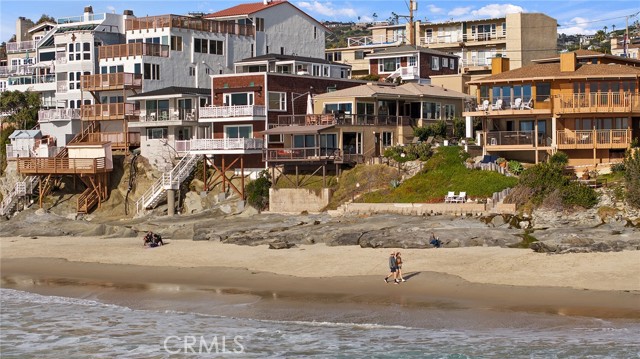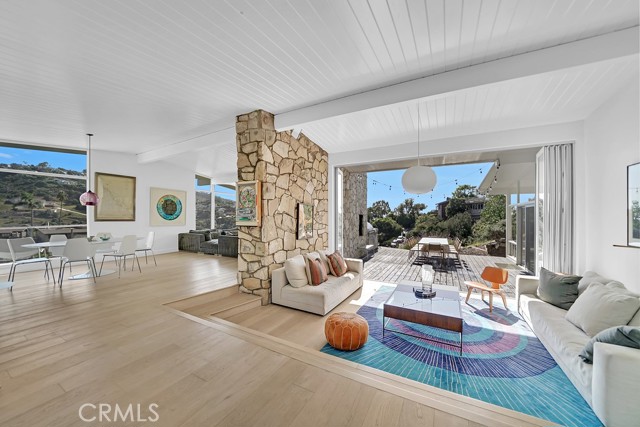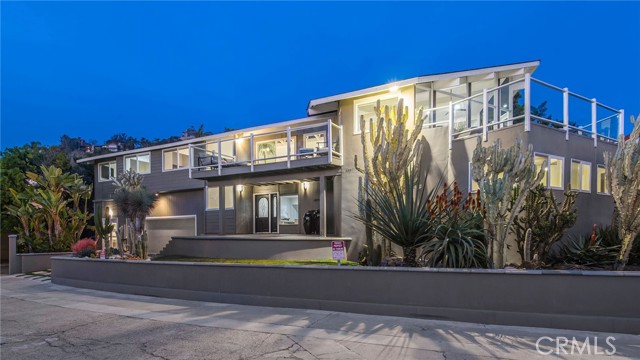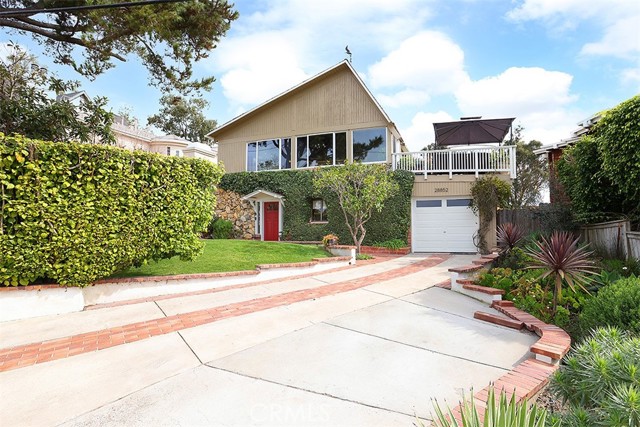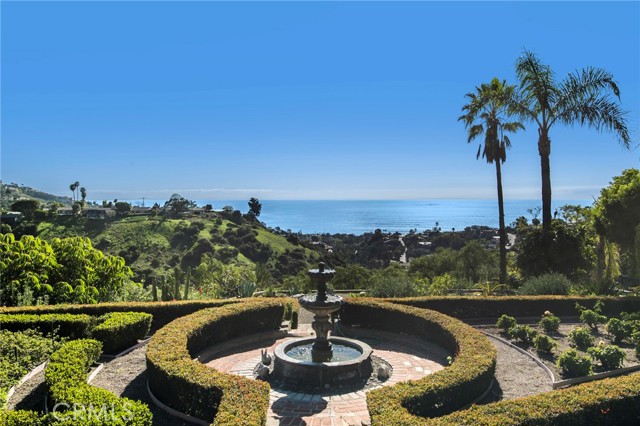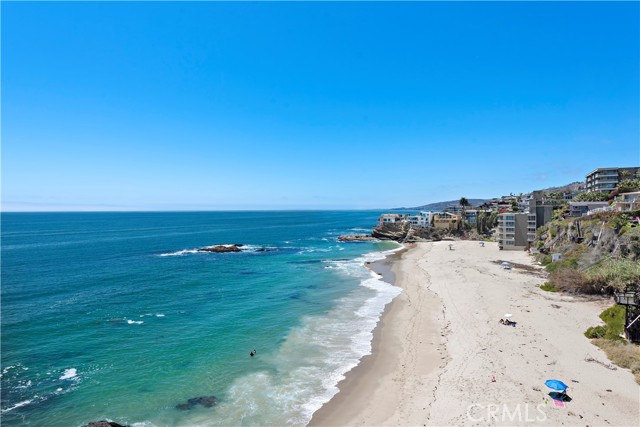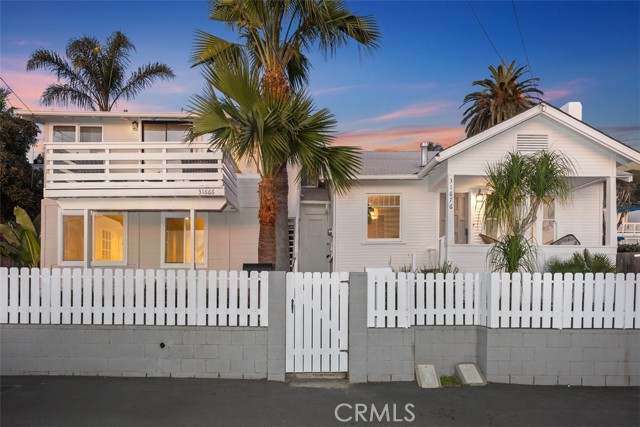631 Virginia Park Drive, Laguna Beach, CA
Property Detail
- Back-Offers
Property Description
Step back in time to a simpler, more relaxing age when charming architecture and tranquil gardens enhanced both everyday living and refined entertaining. Welcome to this historic 1926 Cotswold-style residence designed by local architect Thomas Harper, in the heart of Laguna Beach, where a grand homesite of nearly 14,100 square feet embraces Rose Cottage, a period-correct masterpiece with soft archways, exposed stone, wood floors, and numerous bay windows and French doors. A welcoming entry introduces a formal living room with dramatic fireplace and a stunning vaulted wood ceiling, and a formal dining room with built-in cabinetry. Fireplaces also warm a family room that opens to the backyard and an updated kitchen with breakfast nook, white cabinetry, an island, solid-surface countertops and stainless steel appliances. Three bedrooms and two baths are featured in approximately 2,250 square feet, including a primary suite with luxuriously upgraded bath. Mature landscaping and sprawling lawns complement grounds that reveal a gated brick driveway, a playhouse, covered patio, a separate casita/studio with kitchen and covered porch, and a lower terrace with built-in BBQ. Rose Cottage enjoys a location on a rare looping one-way street that is centered around a wooded median with lush gardens. Laguna Beach High School is nearby, and Laguna’s beaches, coves, and village shops and restaurants are moments away.
Property Features
- Built-In Range
- Dishwasher
- Disposal
- Gas Range
- Refrigerator
- Built-In Range
- Dishwasher
- Disposal
- Gas Range
- Refrigerator
- Cottage Style
- Central Air Cooling
- Fireplace Family Room
- Fireplace Kitchen
- Fireplace Living Room
- Carpet Floors
- Wood Floors
- Forced Air Heat
- Forced Air Heat
- Beamed Ceilings
- Built-in Features
- Granite Counters
- High Ceilings
- Driveway
- Patio Patio
- Public Sewer Sewer
- City Lights View
- Neighborhood View
- Ocean View
- Peek-A-Boo View
- Public Water

