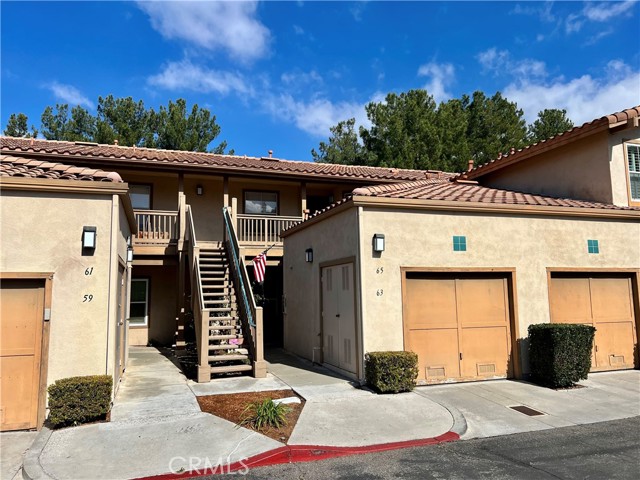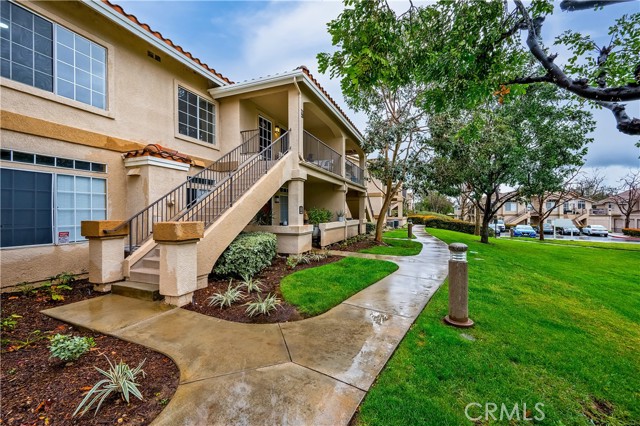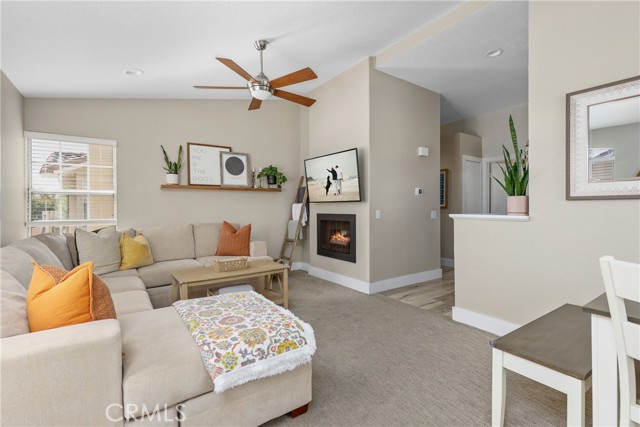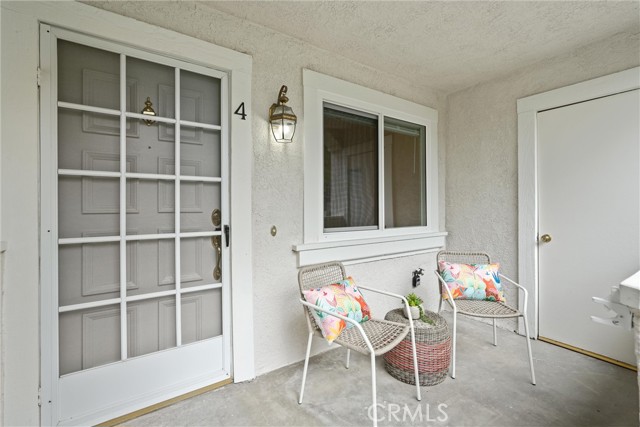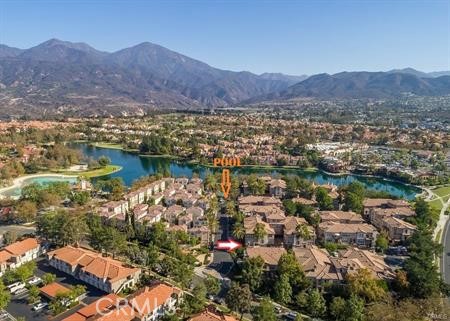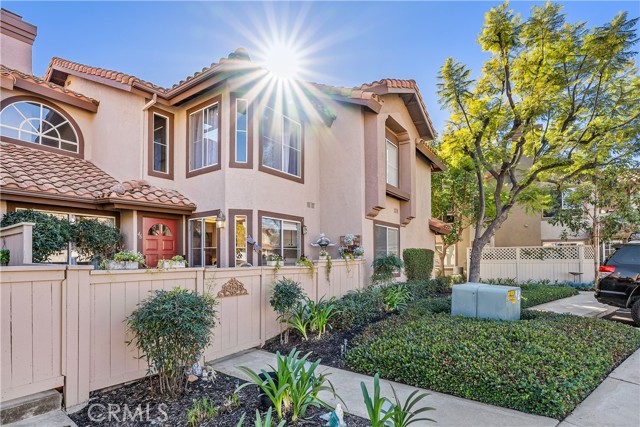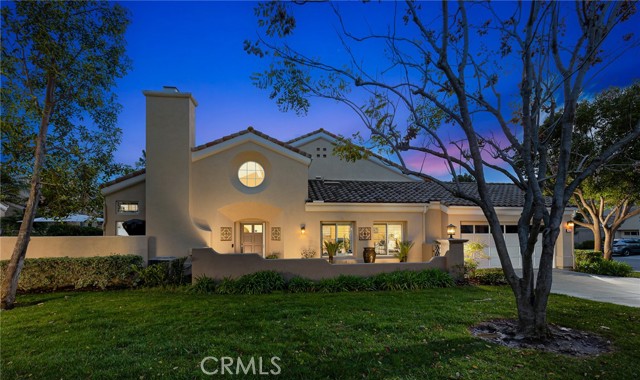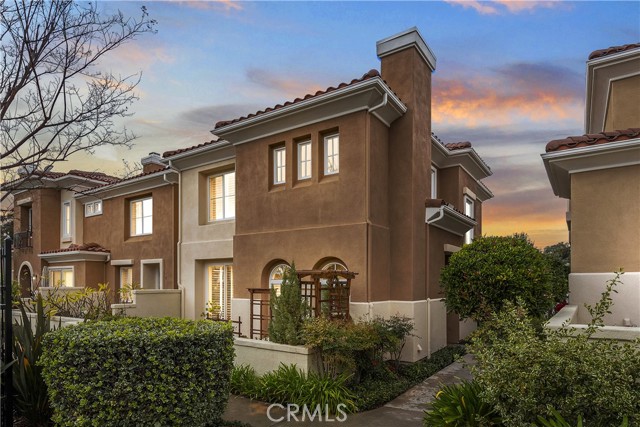6 Vista La Cuesta Rancho Santa Margarita, CA
Property Detail
- Active
Property Description
1 of only 4 units in the Vista La Cuesta Community w/lake view. Turnkey home w retextured ceilings & recent white paint t/o. Gorgeous 9” vinyl plank flooring & tall baseboards t/o the first level & 2nd bath upstairs. Plush carpet upstairs. Well-appointed floor plan features spacious living room w/vaulted ceilings, recessed lighting & FP. Separate dining room w/sliding door to the private back patio to enjoy sunsets, BBQ & gardening. Large kitchen features all white cabinetry, stainless appliances & breakfast nook. Powder room w/white vanity, granite counter & framed mirror. Convenient indoor laundry & direct access 2 car garage. Upstairs are 2 large bedrooms each w/a private bath & a large loft. Master suite features vaulted ceiling & private balcony to enjoy the lake & lush greenery views. Master bath features walk-in closet w/built-in organizer, dual vanity, granite counter, large soaking tub w/travertine tub skirt & shower surround. Lake RSM is across the street. Watch 4th of July fireworks from your patio. RSM Beach Club membership w/access to a swim lagoon, boating, fishing, fiesta room, covered picnic areas, tennis courts, sport courts, 4 pools, 13 parks, 9 trails & numerous sports fields. Approximately .4 miles to Trabuco Mesa (K-6), 1.15 miles to RSM MS (7-8) & 5 miles to Trabuco Hills HS. Close to the Mercado Del Lago shopping center w/grocery store, drug store, boutiques shops, restaurants, gas station & more. This is a great place to call home.
Property Features
- Dishwasher
- Gas Range
- Microwave
- Refrigerator
- Dishwasher
- Gas Range
- Microwave
- Refrigerator
- Mediterranean Style
- Central Air Cooling
- Stucco Wall Fence
- Wood Fence
- Wrought Iron Fence
- Fireplace Living Room
- Carpet Floors
- See Remarks Floors
- Stone Floors
- Vinyl Floors
- Slab
- Central Heat
- Forced Air Heat
- Fireplace(s) Heat
- Central Heat
- Forced Air Heat
- Fireplace(s) Heat
- Cathedral Ceiling(s)
- Ceiling Fan(s)
- Recessed Lighting
- Garage
- Concrete Patio
- Enclosed Patio
- See Remarks Patio
- Association Pool
- Public Sewer Sewer
- Association Spa
- Lake View
- Park/Greenbelt View
- Public Water
- Blinds
- Double Pane Windows

