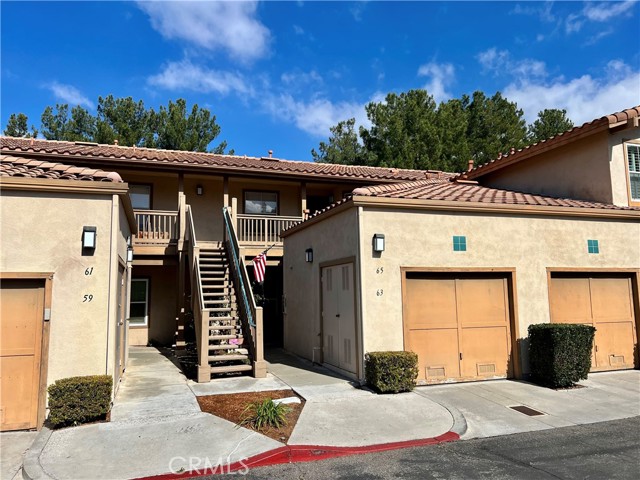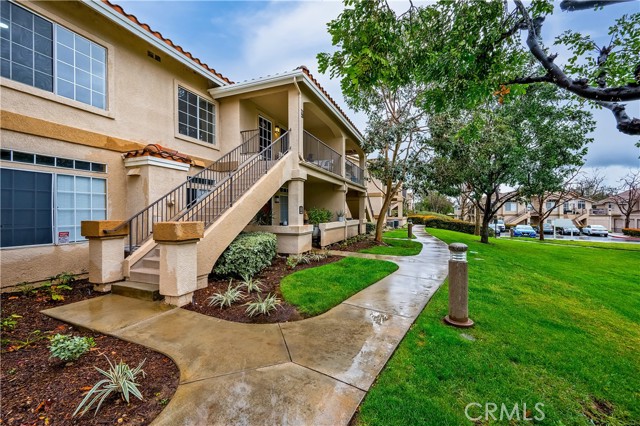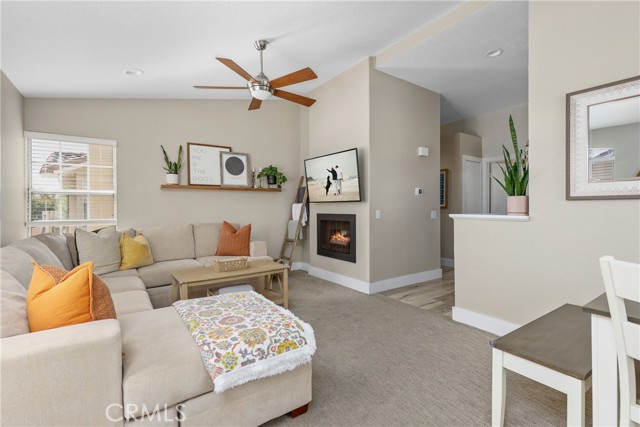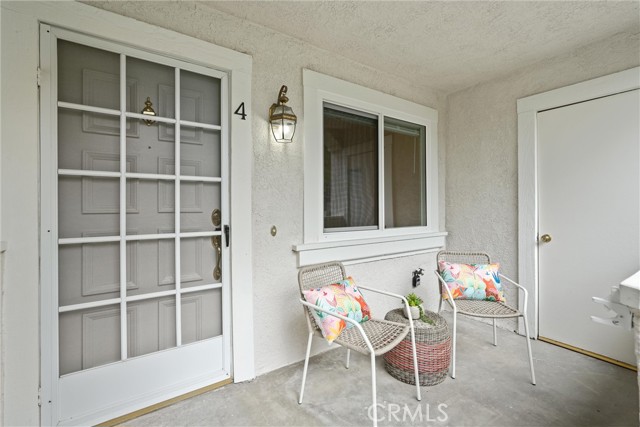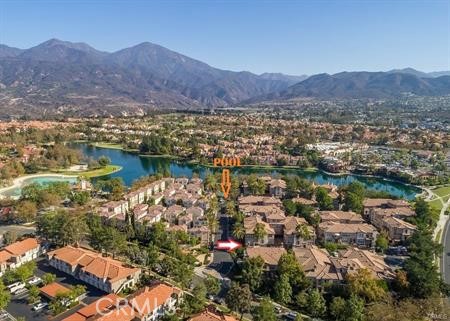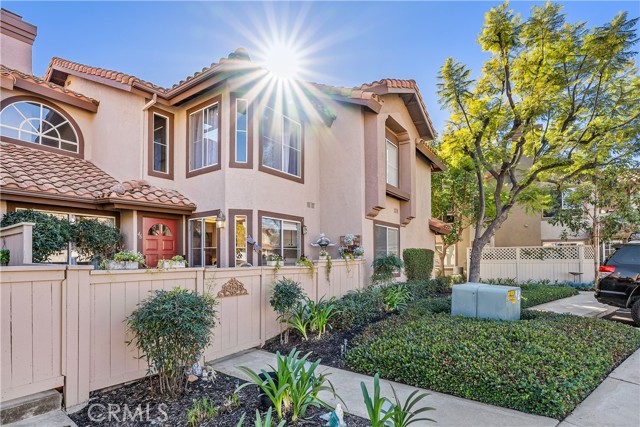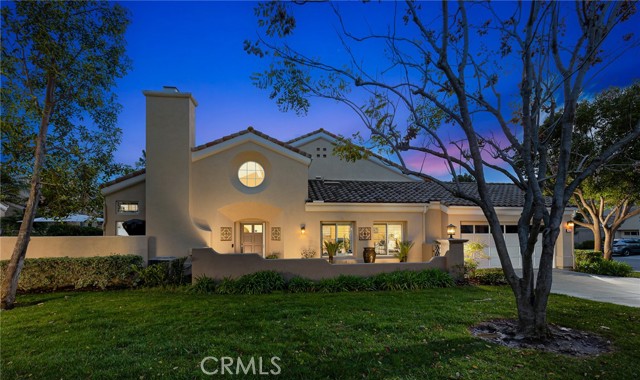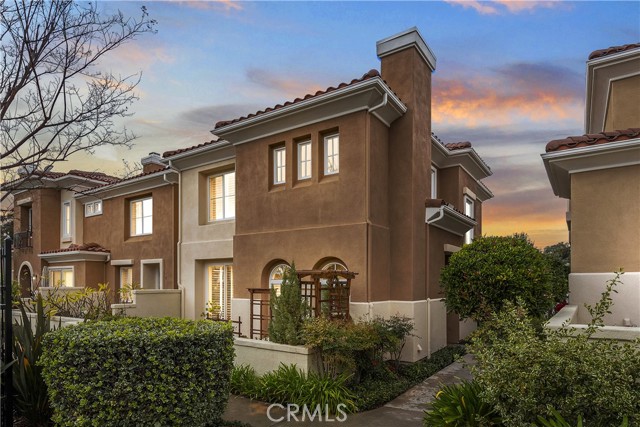24 Via Empanada Rancho Santa Margarita, CA
Property Detail
- Sold
Property Description
Golf Course views! Secluded/Upscale Alicante! This home has 3 bedrooms, 2.5 baths. Inviting courtyard leads you to double entry doors, vaulted ceilings, lots of windows, open floor plan, skylights and recessed lighting. The living room is spacious and includes a wood-burning/gas fireplace and a formal dining room. The kitchen is bright with light from solarium windows and has golf course and a pond views. Off the kitchen is a cozy family room that looks out to the front courtyard with light streaming in from plantation shutters. The upstairs Master suite has a large walk-in closet, vaulted ceiling and a large Master bathroom with dual vanity, stall shower and large soaking tub. Two additional bedrooms upstairs plus a full bathroom with bathtub/shower. The laundry room is located downstairs with direct access to the two-car garage. The home has one of the larger driveways, fitting two larger vehicles. The large back patio overlooks Tijeras Creek's 6th Green. Sit outside, read, watch the golfers, and enjoy the resort ambience. End unit with large common area separating home providing more privacy. The home has been completely re-piped with PEX. Walk to the Pool & Spa, and enjoy all the RSM City amenities that include a Lake, Pools, Tennis Courts, Parks & walking trails.
Property Features
- Self Cleaning Oven
- Electric Oven
- Disposal
- Gas Cooktop
- Microwave
- Range Hood
- Self Cleaning Oven
- Electric Oven
- Disposal
- Gas Cooktop
- Microwave
- Range Hood
- Mediterranean Style
- Central Air Cooling
- Double Door Entry
- Sliding Doors
- Stucco Exterior
- Block Fence
- Wrought Iron Fence
- Fireplace Living Room
- Fireplace Gas
- Carpet Floors
- Laminate Floors
- Slab
- Forced Air Heat
- Forced Air Heat
- Cathedral Ceiling(s)
- Open Floorplan
- Tile Counters
- Two Story Ceilings
- Direct Garage Access
- Driveway
- Garage - Two Door
- Concrete Patio
- Stone Patio
- Association Pool
- In Ground Pool
- Tile Roof
- Public Sewer Sewer
- Association Spa
- In Ground Spa
- Golf Course View
- Pond View
- Public Water
- Screens
- Skylight(s)

