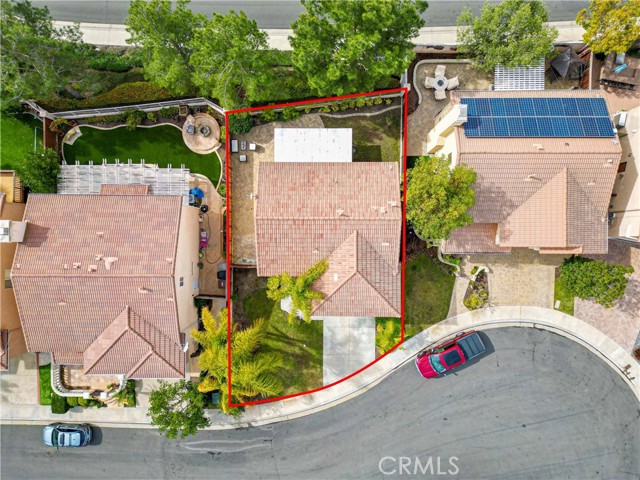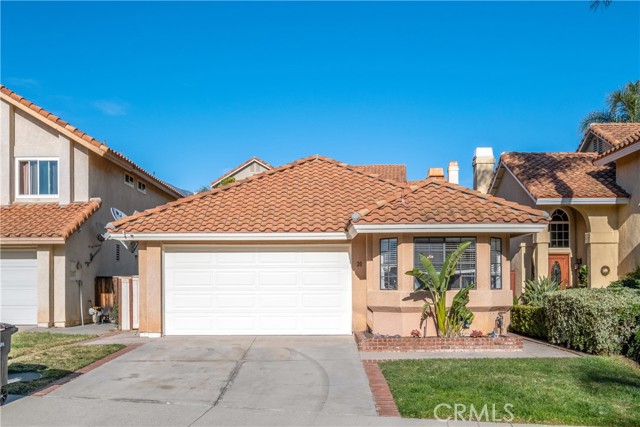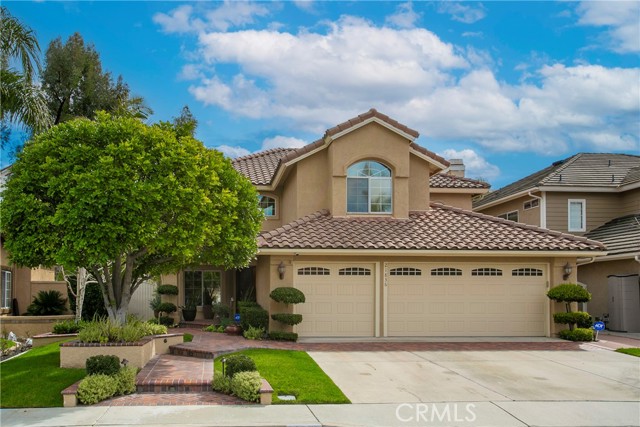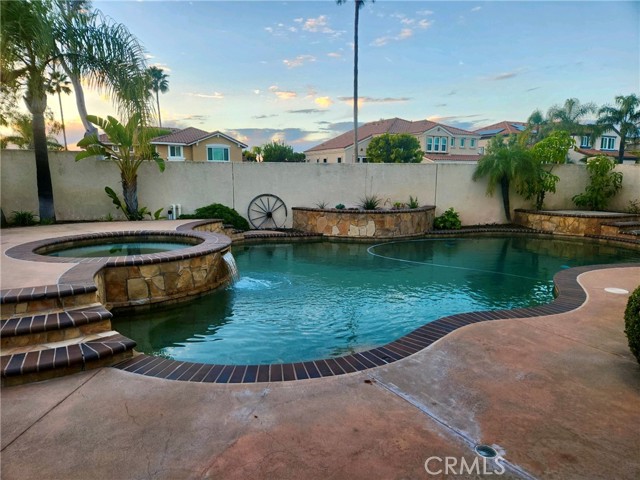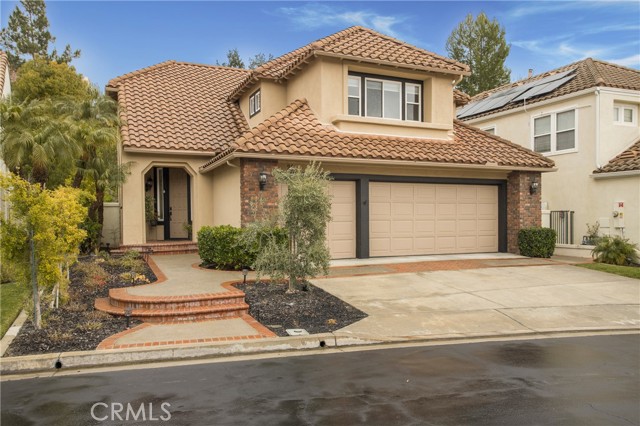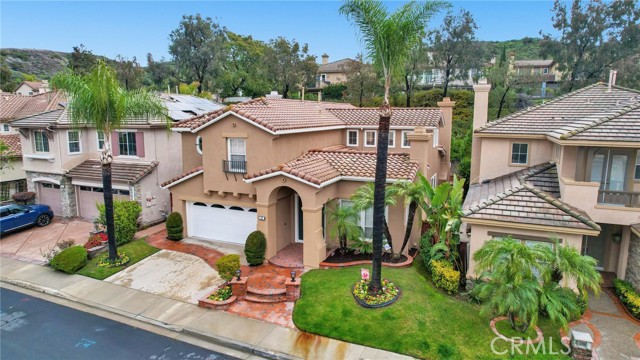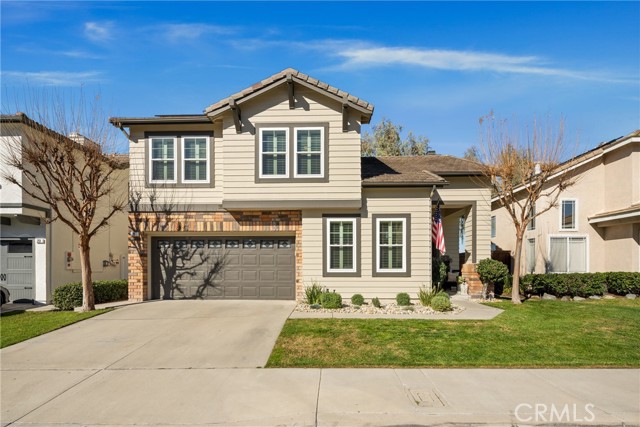3 Stonemill Rancho Santa Margarita, CA
Property Detail
- Back-Offers
Property Description
Beautiful Dove Canyon Home with a Huge Backyard and Open Views! This gorgeous home that sits on a single loaded street boasts 5 bedrooms, including a main floor bedroom, 4 bathrooms, cathedral ceilings, Plantation shutters, new hardwood flooring, recessed lighting, open floor plan, 3-car garage and more! The kitchen is light and bright with granite counter tops, wood cabinets, stainless steel appliances, sub-zero refrigerator, double oven, walk-in pantry, breakfast nook area and opens to the spacious family room with a cozy fireplace. The huge living room and dining room offers great space for entertaining and the downstairs bedroom includes it's own bathroom. The master bedroom is huge with a retreat area and a large master bathroom with dual sinks with plenty of counter space, relaxing bathtub, stone walk-in shower and spacious walk-in closet.  The secondary bedrooms are large with a full bathroom to share with dual sinks.  The large and private backyard overlooks the Dove Canyon Country Club and can easily fit a pool/spa with plenty of room left over to create the ultimate entertainer's dream backyard. Enjoy Dove Canyon's resort-style amenities with Olympic size pool, spa, tennis courts, sport court, toddler park, access to horse/hiking/biking trails, gated 24-hour guard and surrounded by the beautiful Dove Canyon Golf Course.  Don't miss out on this Gorgeous Home in the Amazing Community of Dove Canyon! (Click onto the camera icon under the map for the drone video).
Property Features
- Dishwasher
- Double Oven
- Electric Cooktop
- Disposal
- Gas Oven
- Dishwasher
- Double Oven
- Electric Cooktop
- Disposal
- Gas Oven
- Central Air Cooling
- Whole House Fan Cooling
- Double Door Entry
- Fireplace Family Room
- Carpet Floors
- Tile Floors
- Wood Floors
- Cathedral Ceiling(s)
- Granite Counters
- High Ceilings
- Open Floorplan
- Pantry
- Driveway
- Garage - Three Door
- Covered Patio
- Association Pool
- Community Pool
- Public Sewer Sewer
- Association Spa
- Community Spa
- Golf Course View
- Hills View
- Mountain(s) View
- Trees/Woods View
- Public Water
- Shutters

