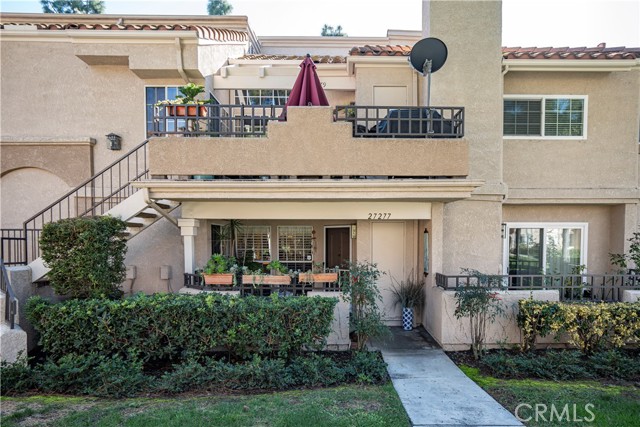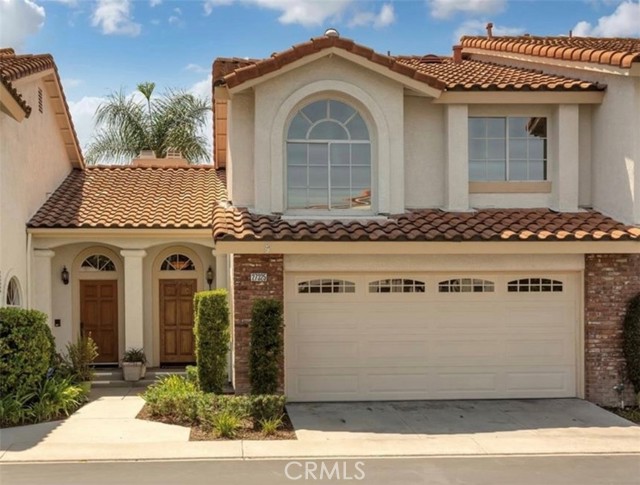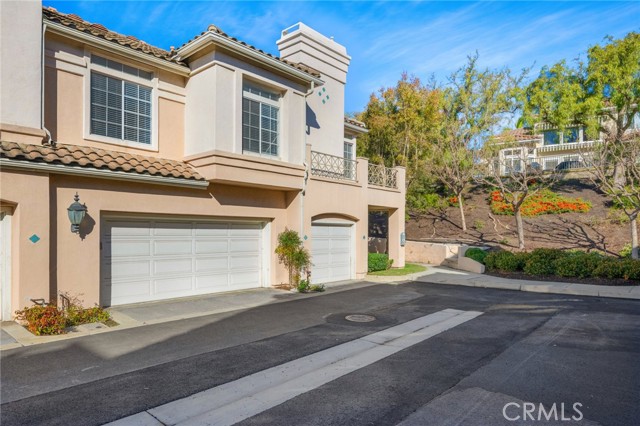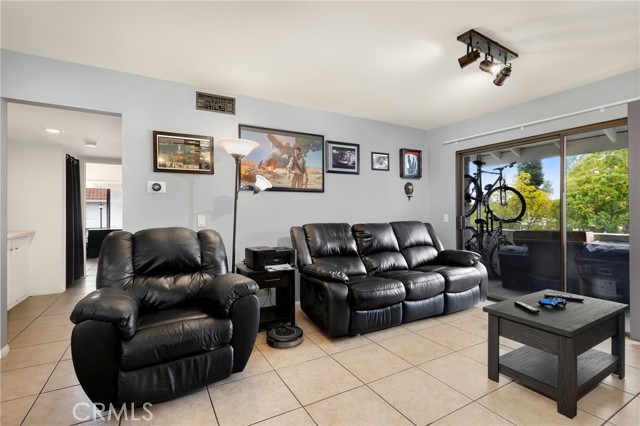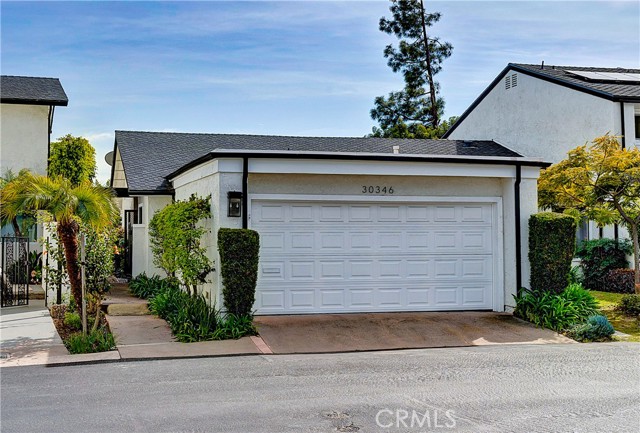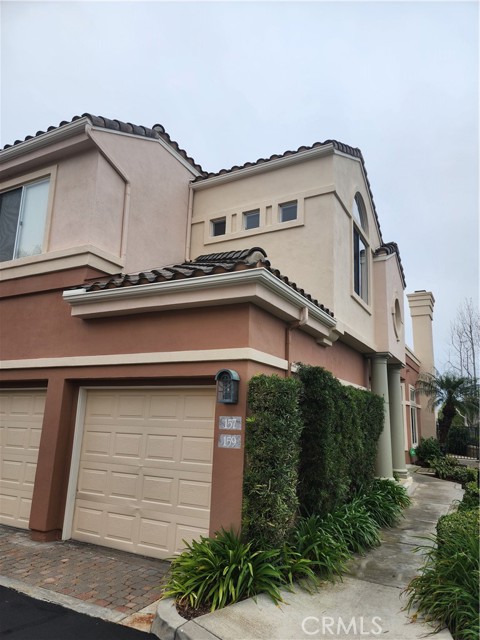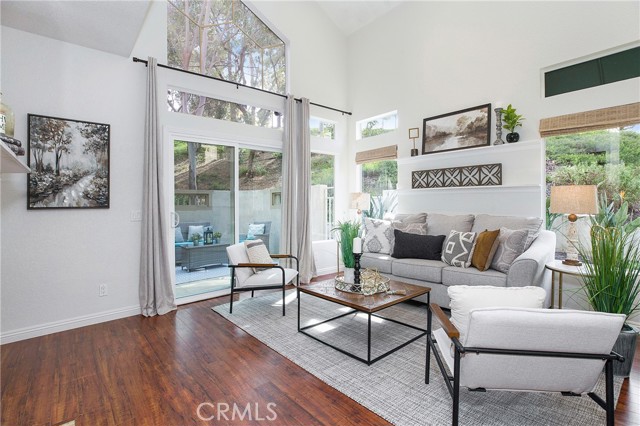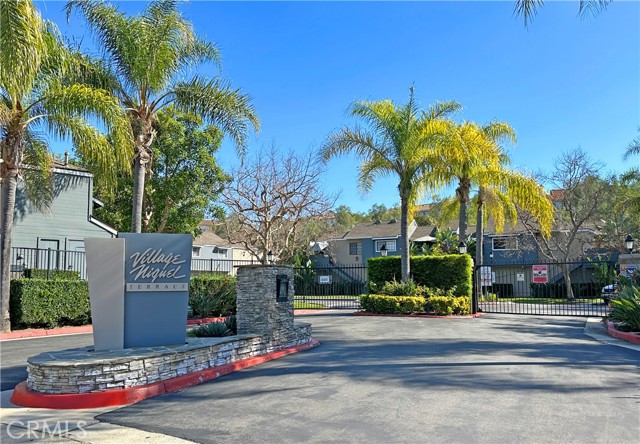21 Fleurance Street, Laguna Niguel, CA
Property Detail
- Active
Property Description
Light & Bright Home with Gorgeous Panoramic View in the Prestigious Encore Community at the Top of Marina Hills. Located Right Across the Street from the Community Pool, this Move-in Ready 2 Bedrooms, 2.5 Bathrooms Townhome features an Open Floor Plan with Dazzling Sunrise View, Hardwood Flooring Throughout, Re-piped with PEX Piping, Fresh Paint, Recessed LED Lighting, Cozy Fireplace, and Two Large Sliding Glass Door that leads to Rear Yard with Planters and Serene View. Kitchen with White Cabinets, Stainless Steel Appliances, Granite Countertop, and view of your Guests Arriving. Master Bedroom features Vaulted Ceiling, Mirror Door Closet, a Balcony that has Breathtaking Views, and a Private Bath with Double Sink Vanity and Bathtub Shower. Laundry Room with Cabinets located on the Main Floor Connecting to the Attached Two-Car Garage with Epoxy Flooring, Fresh Paint, Overhead Storage Racks, Storage Cabinets, and Driveway. NO Mello-Roos and Low Taxes. Water is included in HOA Dues. Resort Style Amenities include Clubhouse, Community Pool, Spa, BBQ, Picnic Area, Playground, Tennis Court, Bocce Ball Court, Biking, Hiking Trails and Much More! Close to Shopping, Dining, Schools, Harbor and Beach! *LINK FOR 3D VIRTUAL TOUR: https://my.matterport.com/show/?m=8kPfyEao6zC
Property Features
- Dishwasher
- Disposal
- Gas Range
- Microwave
- Refrigerator
- Dishwasher
- Disposal
- Gas Range
- Microwave
- Refrigerator
- Central Air Cooling
- Mirror Closet Door(s)
- Sliding Doors
- Fireplace Living Room
- Fireplace Gas
- Laminate Floors
- Tile Floors
- Central Heat
- Central Heat
- Balcony
- Ceiling Fan(s)
- Open Floorplan
- Direct Garage Access
- Garage Faces Front
- Patio Patio
- Front Porch Patio
- Rear Porch Patio
- Association Pool
- Community Pool
- Tile Roof
- Public Sewer Sewer
- Association Spa
- Community Spa
- Canyon View
- City Lights View
- Hills View
- Mountain(s) View
- Panoramic View
- Trees/Woods View
- Public Water

