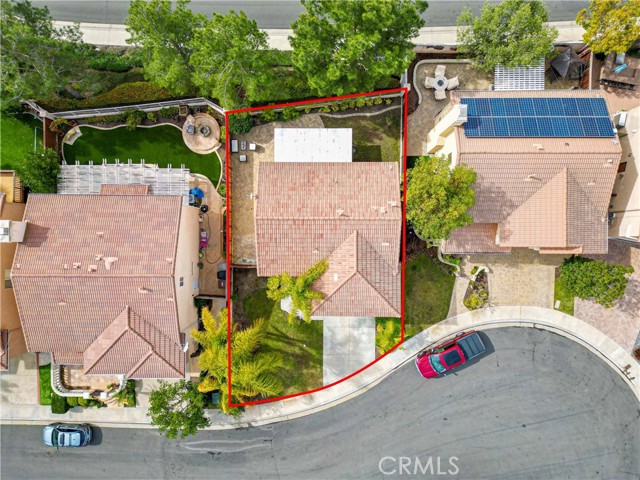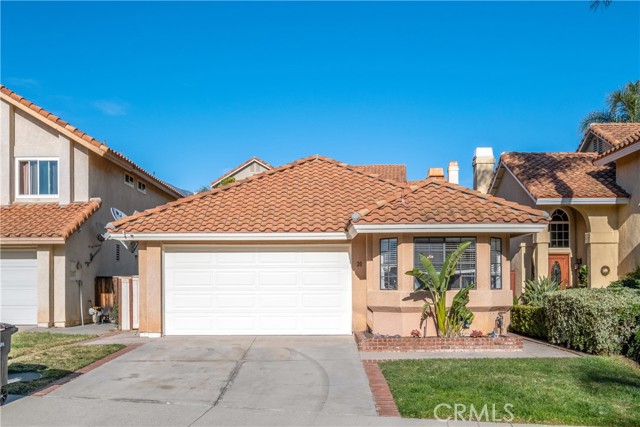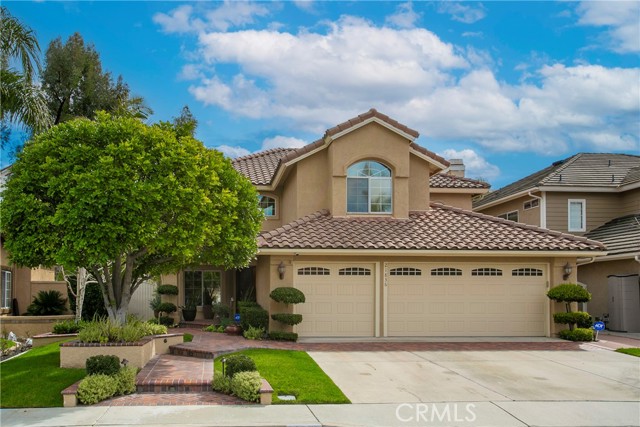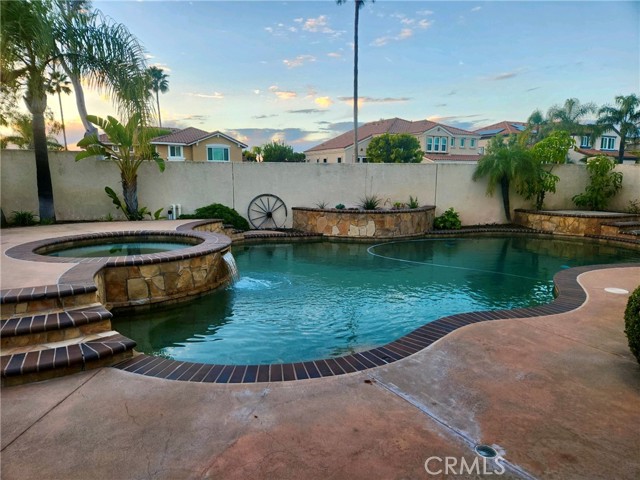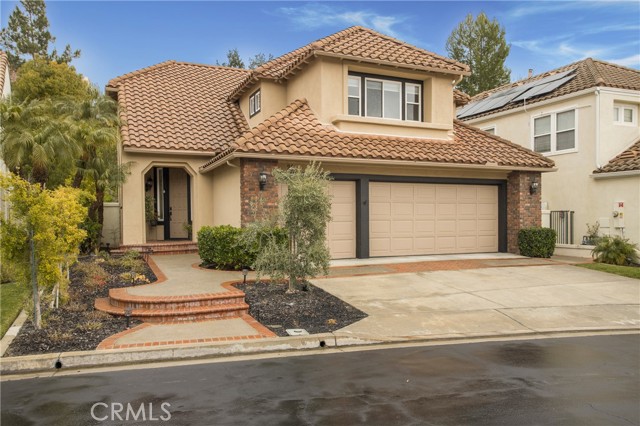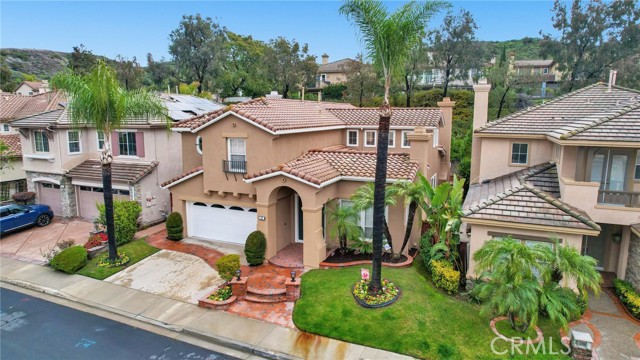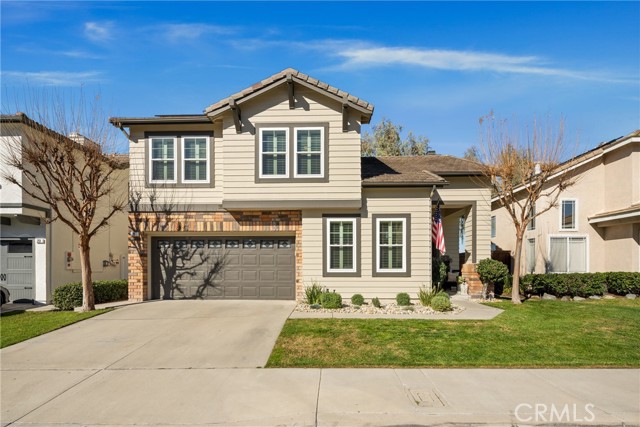11 La Flauta Rancho Santa Margarita, CA
Property Detail
- Active
Property Description
Situated on a cul-de-sac this Melinda Heights home features a large backyard with tropical landscaping. The open floorplan is beautifully appointed with planation shutters throughout, recessed lighting, bamboo floors, and porcelain tile new sliding glass door and some new windows. Living room with soaring ceilings, fireplace and an abundance of windows providing lots of natural light open to dining room. Kitchen boasts white cabinetry with brushed nickel hardware, under cabinet lighting, breakfast bar, and stainless steel appliances and views of the backyard. Upgraded guest bath with shiplap, new vanity, and newer fixtures. Upstairs master bedroom features walk-in closet and secondary closet, dual vanity, soaking tub with shower and glass shower enclosure. Spacious secondary bedrooms, with mountain views and upgraded hall bath featuring new vanity with quartz countertop and new fixtures. Mature tropical landscaping outlines the large private backyard with spa, patio cover, room for future pool, and wired for outdoor entertainment making it perfect for relaxing or entertaining. Water filtration system. No Mello-Roos and low HOA. Conveniently located across the street from award winning Melinda Heights Elementary and Altisima Park with association pool, tennis court, basketball courts, baseball and soccer fields.
Property Features
- Dishwasher
- Disposal
- Gas Oven
- Gas Range
- Microwave
- Water Softener
- Dishwasher
- Disposal
- Gas Oven
- Gas Range
- Microwave
- Water Softener
- Traditional Style
- Central Air Cooling
- Sliding Doors
- Stucco Exterior
- Vinyl Fence
- Fireplace Living Room
- Bamboo Floors
- Carpet Floors
- Tile Floors
- Slab
- Central Heat
- Central Heat
- Cathedral Ceiling(s)
- Ceiling Fan(s)
- Copper Plumbing Full
- Open Floorplan
- Recessed Lighting
- Direct Garage Access
- Driveway
- Garage
- Association Pool
- Community Pool
- Tile Roof
- Public Sewer Sewer
- Above Ground Spa
- Mountain(s) View
- Neighborhood View
- Public Water
- Double Pane Windows
- Plantation Shutters

