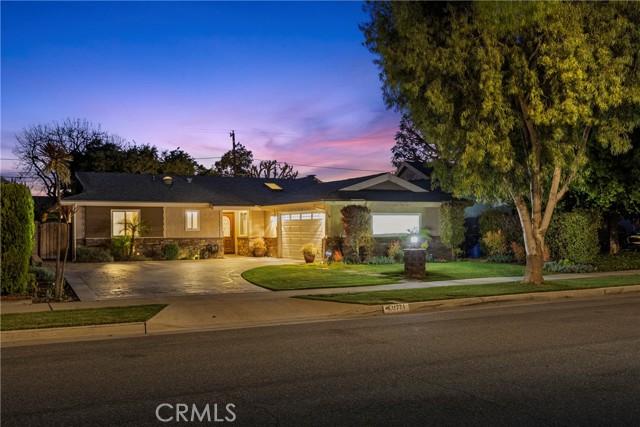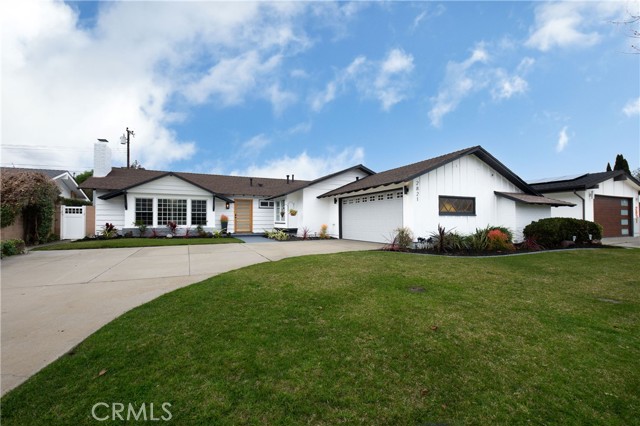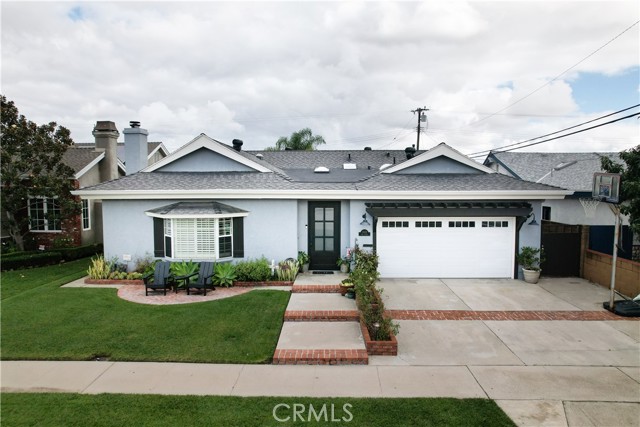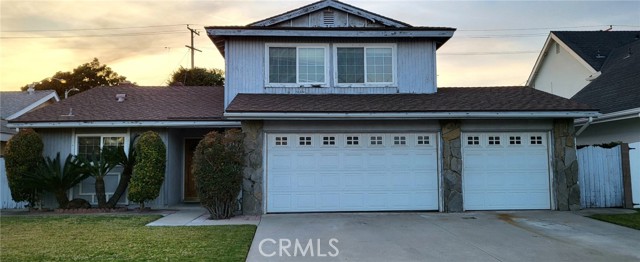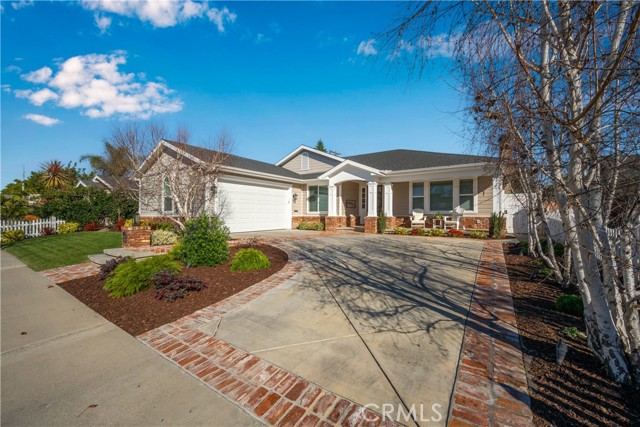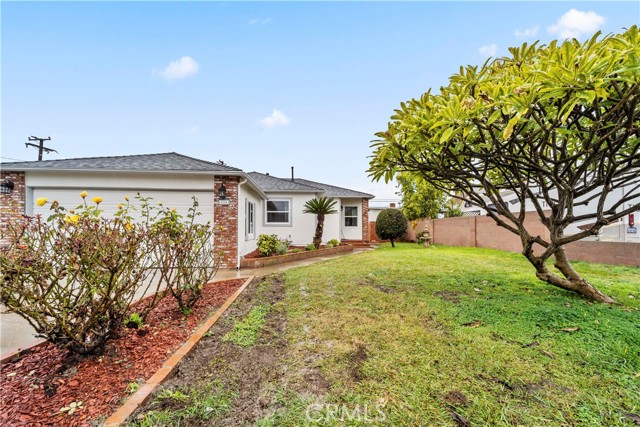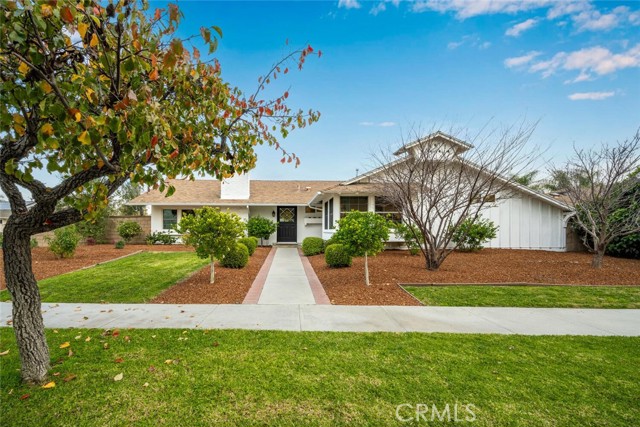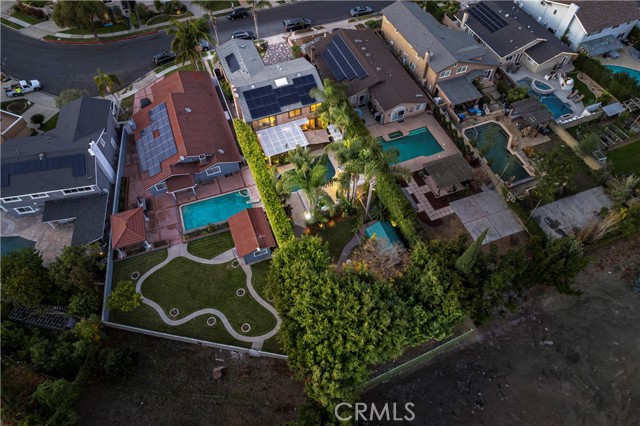3982 Myra Avenue, Los Alamitos, CA
Property Detail
- Active
Property Description
Beautifully expanded 1 story home located on a quiet cul de sac in a highly desirable area in Los Alamitos. This beautifully landscaped home with an extra wide driveway is special. The foyer opens to the formal living room/dining room with high ceilings, lots of natural light, carpet, plantation shutters crown molding & a fireplace. The amazing kitchen is completely open to the Family Room. The kitchen is remodeled with white cabinets, granite counters, a farm house apron sink, pantry, wine cooler, stainless steel appliances, microwave, Bosch dishwasher & a Viking dual fuel range. The peninsula will double as a breakfast bar & a serving area for entertaining. The distressed hardwood floors throughout this space & the brick fireplace add warmth to kitchen & the family room. And there is second casual eating area. There are plantation shutters & sliding doors to the backyard. You have to see the Master! Expanded space with 2 large closets, 1 walk-in & the other a wall of mirrored doors, it also has sliding doors to the backyard. One of the bedrooms is 'extra' large, it would be a great bedroom/playroom or work study area. So many possibilities. The backyard will be your Oasis at the end of a long day, with its covered patio, brick ribbons, English garden, privacy & a relaxing above ground spa. This entire backyard was designed for relaxing & entertaining. The garage features pull down staircase to an attic with tons of storage. All of this & Los Alamitos Schools!
Property Features
- Dishwasher
- Gas & Electric Range
- Microwave
- Range Hood
- Refrigerator
- Water Heater
- Dishwasher
- Gas & Electric Range
- Microwave
- Range Hood
- Refrigerator
- Water Heater
- Central Air Cooling
- Mirror Closet Door(s)
- Block Fence
- Fireplace Family Room
- Fireplace Living Room
- Carpet Floors
- Wood Floors
- Slab
- Central Heat
- Central Heat
- Block Walls
- Built-in Features
- Cathedral Ceiling(s)
- Ceiling Fan(s)
- Copper Plumbing Partial
- Crown Molding
- Granite Counters
- Open Floorplan
- Pantry
- Pull Down Stairs to Attic
- Recessed Lighting
- Direct Garage Access
- Garage Faces Front
- Brick Patio
- Covered Patio
- Slab Patio
- Composition Roof
- Public Sewer Sewer
- Sewer Paid Sewer
- Private Spa
- Above Ground Spa
- Public Water
- Double Pane Windows
- Plantation Shutters
- Skylight(s)

