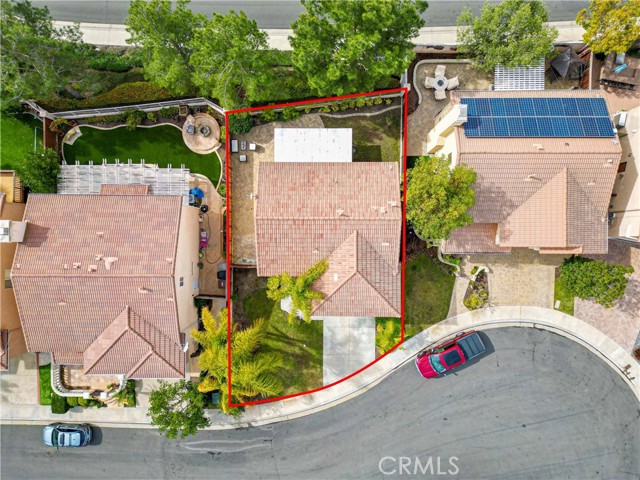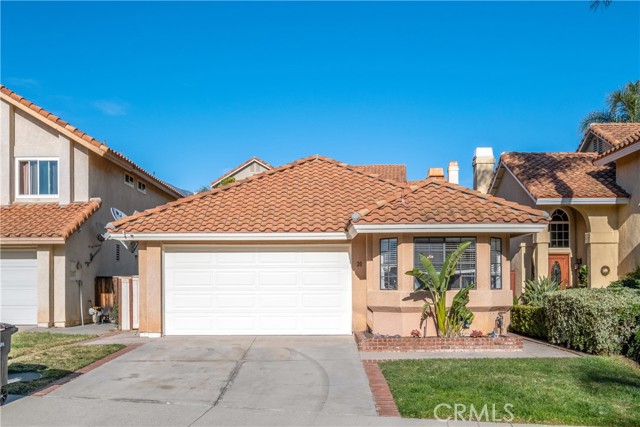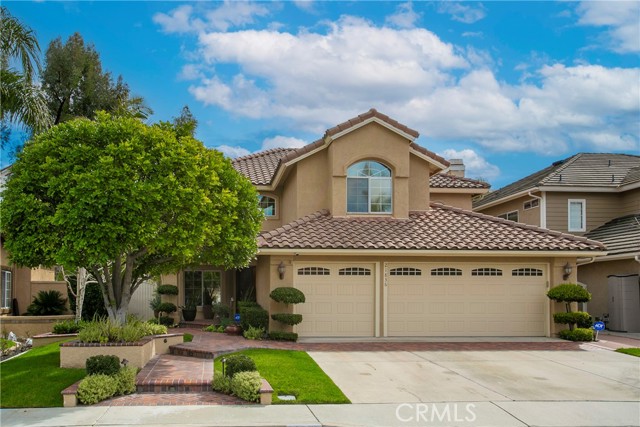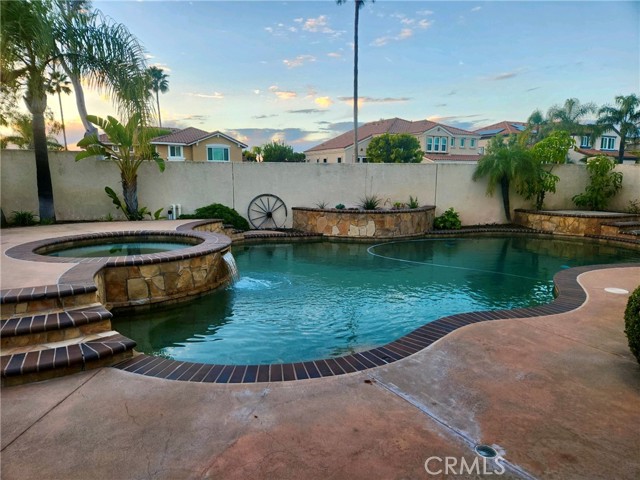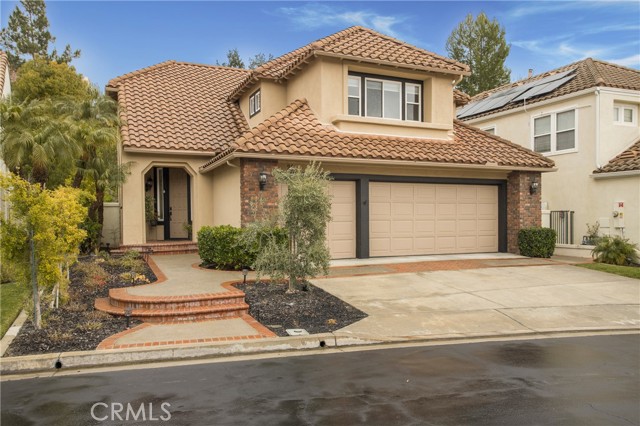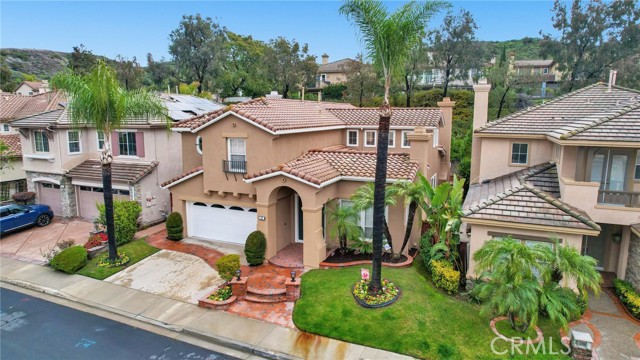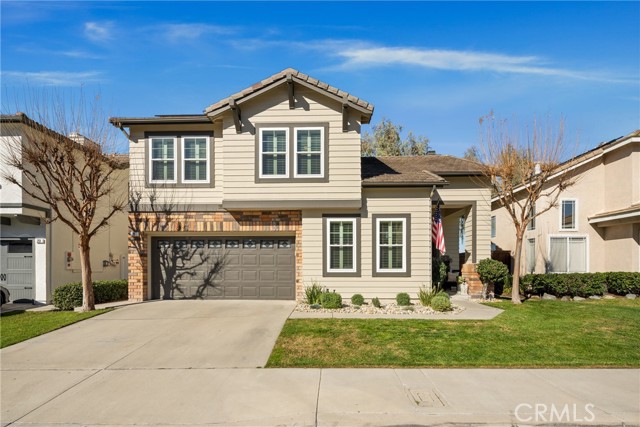21036 Horsetree Circle, Rancho Santa Margarita, CA
Property Detail
- Sold
Property Description
This beautiful home is located in the desirable community of Robinson Ranch in Rancho Santa Margarita. Private and quiet double cul-de-sac location!!! Features high beam ceilings in formal living and dining area, family room with a custom granite fireplace and built in cabinets, 4 bedrooms, 2.5 baths, approximately 1970 SF. Numerous upgrades including a gourmet kitchen with custom cabinetry, granite counter tops, stainless steel appliances, including refrigerator, double ovens, walk in pantry, recessed lighting, gorgeous travertine flooring throughout the downstairs and all bathrooms. Freshly painted exterior and interior, upgraded baseboards and crown molding, LED recessed lighting. Downstairs half bath has a custom cabinet and stone counter top with new fixtures. Master bedroom offers plantation shutters, walk in closet, custom built barn door with access to en suite bath with dual sinks, travertine flooring, separate tub and shower. The spacious upstairs guest bath features dual sinks, new fixtures with travertine flooring. All three bedrooms upstairs offer window blinds, carpeting and two of the bedrooms have mirrored wardrobe. The backyard offers privacy with new vinyl fencing, new grass, citrus trees with a nice patio area. Association amenities include community pool, tennis courts, play area, numerous walking and biking trails. Blue ribbon Robinson Elementary is minutes away. Beautiful home in a very private and quiet location!!!!!
Property Features
- Self Cleaning Oven
- Dishwasher
- Double Oven
- Gas Oven
- Gas Cooktop
- Refrigerator
- Vented Exhaust Fan
- Water Heater
- Self Cleaning Oven
- Dishwasher
- Double Oven
- Gas Oven
- Gas Cooktop
- Refrigerator
- Vented Exhaust Fan
- Water Heater
- Contemporary Style
- Central Air Cooling
- Double Door Entry
- Sliding Doors
- Vinyl Fence
- Fireplace Family Room
- Fireplace Gas
- Fireplace Gas Starter
- Carpet Floors
- Stone Floors
- Central Heat
- Central Heat
- Corian Counters
- Crown Molding
- Granite Counters
- High Ceilings
- Open Floorplan
- Pantry
- Recessed Lighting
- Direct Garage Access
- Driveway
- Concrete
- Garage
- Garage Door Opener
- Concrete Patio
- Patio Patio
- Patio Open Patio
- Community Pool
- Concrete Roof
- Public Sewer Sewer
- Community Spa
- Mountain(s) View
- Peek-A-Boo View
- Public Water
- Blinds
- Plantation Shutters
- Screens

