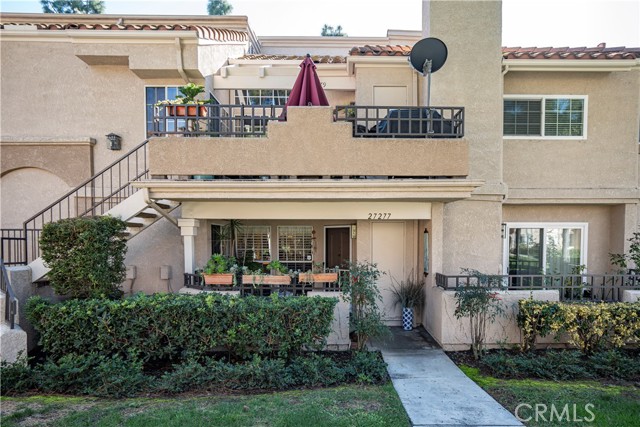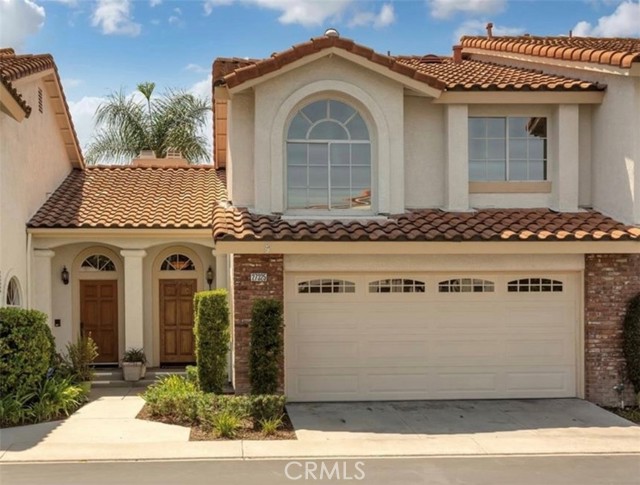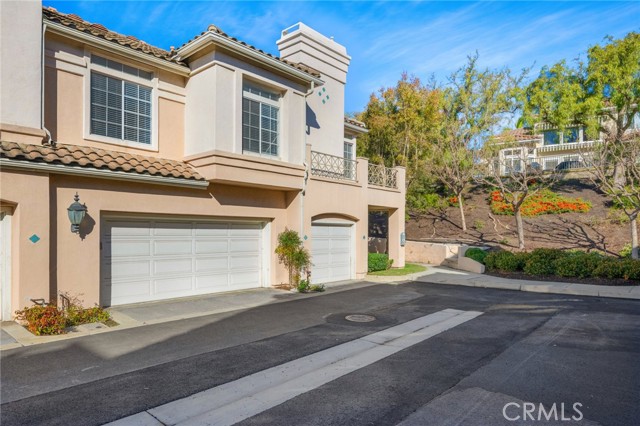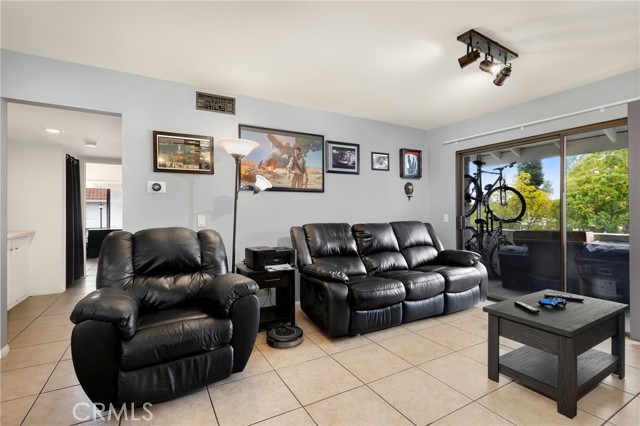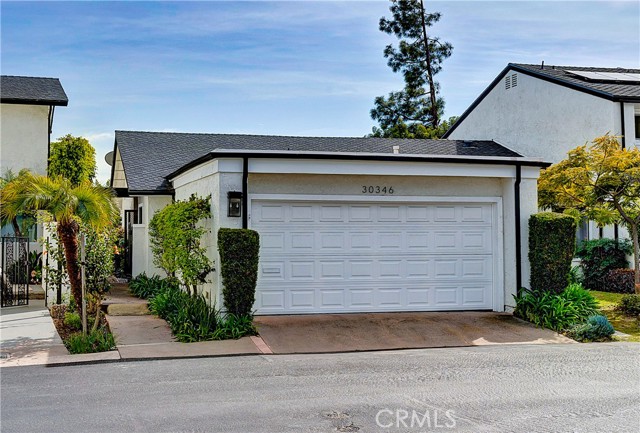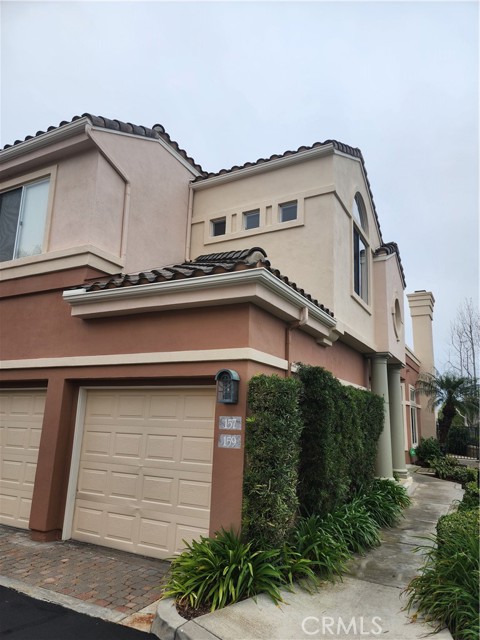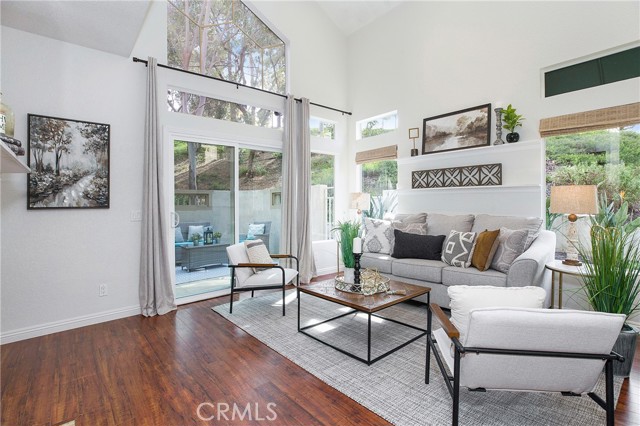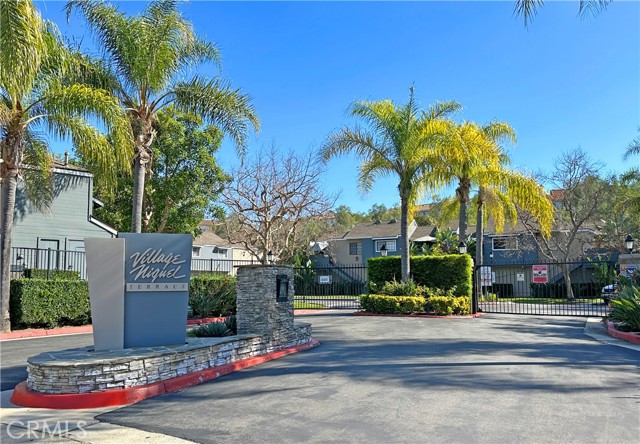28255 Via Luis Laguna Niguel, CA
Property Detail
- Active
Property Description
Pride of Ownership abounds in this Turnkey second story condo with no neighbor behind or above and direct access garage, carport and gorgeous panoramic and sunset views. Once upstairs most of the living is on one level with master bedroom, den, living, dining, full-size laundry and kitchen all on the first level. The living room and dining room have Dramatic Vaulted Ceilings that give this home a spacious and elegant feel. The second bedroom is an upstairs loft retreat with closet, a 3/4 bath, built-ins and panoramic view. Upgrades include an HVAC system, electronic air filter, new ductwork, HALO water filtration system, water de-scaler, and tankless water heater. Finishes include new warm wood cabinets in all baths and kitchen with marble and Stylestone counters, tile and bamboo flooring, cedar lined closets, large Hunter Douglas window coverings are remotely operated. Direct access garage has epoxy flooring and built-in storage. This can be easily converted to a three bedroom unit with the addition of a door on the den. This is a view home and you can walk or bike around the Sulfur Creek Reservoir which is only three blocks away. The Mirador community pool and spa are on the street above. Low one percent property tax, NO Mello-Roos bonds and low HOAs make this a great neighborhood. Very short commute to Irvine or John Wayne by Moulton Pkwy, the 73 toll or the 5 freeway. Award-winning Marion Bergeson elementary school with Mandarin immersion program is three blocks away.
Property Features
- Dishwasher
- Gas Oven
- Microwave
- Tankless Water Heater
- Dishwasher
- Gas Oven
- Microwave
- Tankless Water Heater
- Central Air Cooling
- Mirror Closet Door(s)
- Sliding Doors
- Fireplace Living Room
- Bamboo Floors
- Carpet Floors
- Tile Floors
- Central Heat
- Central Heat
- Built-in Features
- Ceiling Fan(s)
- Crown Molding
- Granite Counters
- Two Story Ceilings
- Assigned
- Carport
- Direct Garage Access
- Garage Faces Front
- Garage - Single Door
- Deck Patio
- Association Pool
- Public Sewer Sewer
- Association Spa
- City Lights View
- Hills View
- Panoramic View
- Public Water

