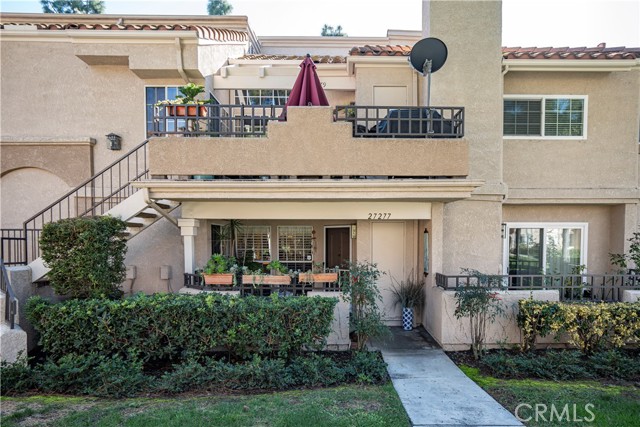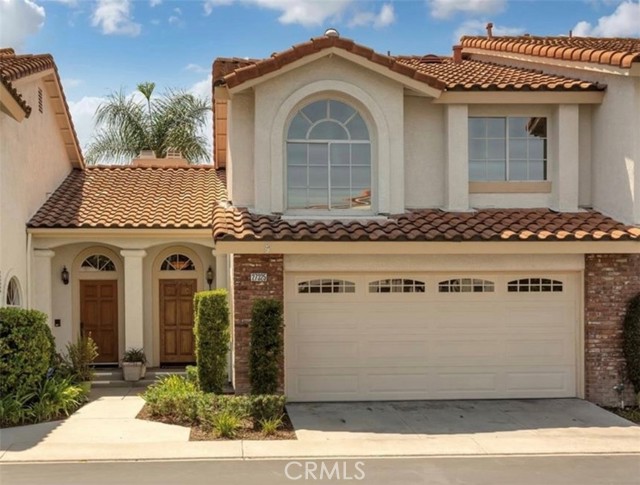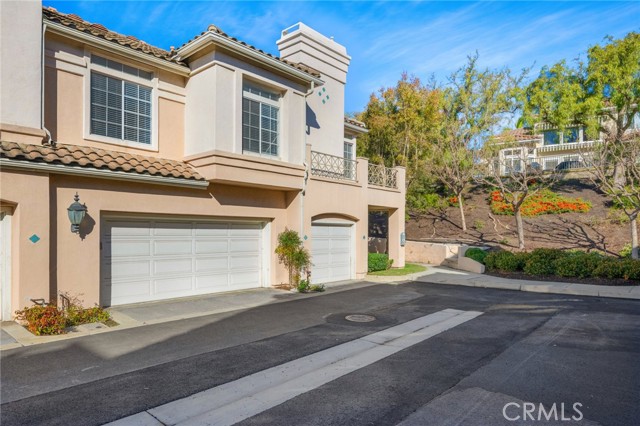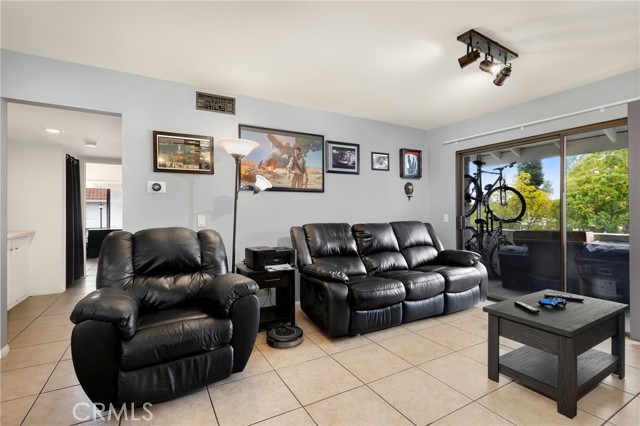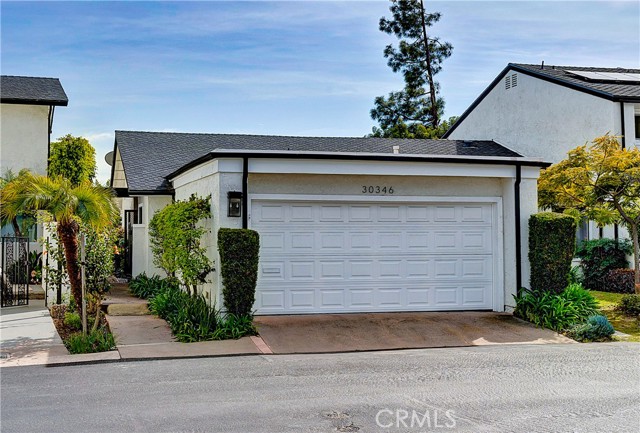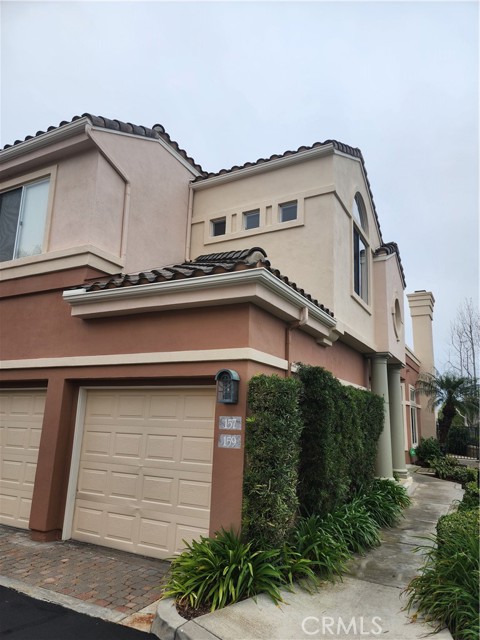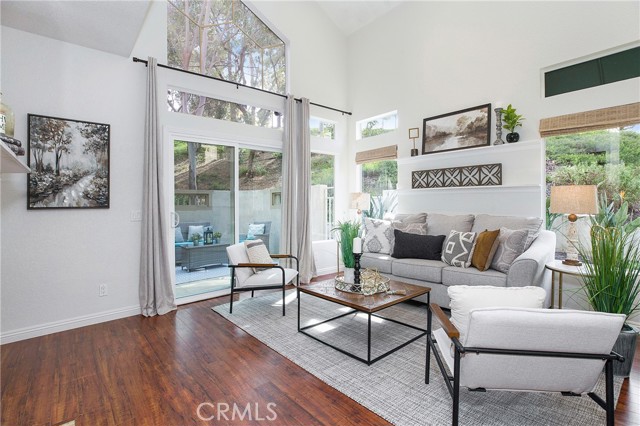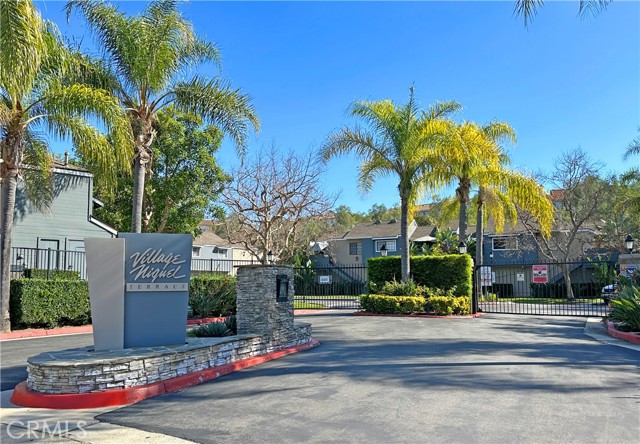25151 Via Terracina Laguna Niguel, CA
Property Detail
- Active
Property Description
Come see this lovely updated condo located walking distance to Starbucks, Lifetime gym, shopping, restaurants and movie theater. Located in the quiet and highly-desirable Del Prado community that includes two pools, a spa and lots of greenbelts. This is a two level unit with direct access from the garage. The interior stairs lead you to the living area that is perfectly laid out on the upper floor. This wonderful condo has an open-floor plan with high cathedral ceilings, lots of windows with custom wood shutters and beautiful wood flooring through-out except the bedroom. The living room includes a gas-log fireplace, custom audio system with 5 built-in wall speakers, subwoofer in the custom built media cabinet and a balcony to do all your barbecuing. Double doors open into the master bedroom with high ceiling and a walk-in closet with custom built-ins to keep you organized. The laundry room allows for side by side full-size washer and dryer. The large bathroom features two sinks, lots of cabinet space and new recessed lighting. Kitchen also has new recessed LED lighting with lots of beautiful cabinets and stainless steel appliances. All appliances included. HOA repiped all units 5 years ago. Large attic for lots of storage! Close to Laguna Niguel Regional Park and Aliso-Woods Canyon Park. Water and Trash included in HOA
Property Features
- Dishwasher
- Disposal
- Gas Oven
- Gas Range
- Gas Water Heater
- Microwave
- Water Heater
- Dishwasher
- Disposal
- Gas Oven
- Gas Range
- Gas Water Heater
- Microwave
- Water Heater
- Contemporary Style
- Central Air Cooling
- Fireplace Living Room
- Wood Floors
- Forced Air Heat
- Forced Air Heat
- Balcony
- Built-in Features
- High Ceilings
- Open Floorplan
- Recessed Lighting
- Storage
- Tray Ceiling(s)
- Deck Patio
- Patio Patio
- Association Pool
- Public Sewer Sewer
- Public Water

