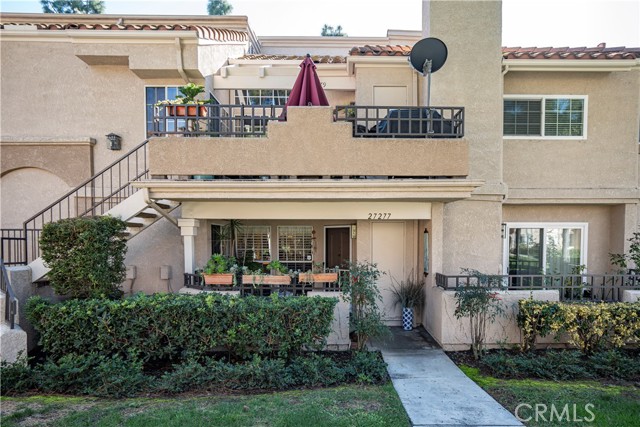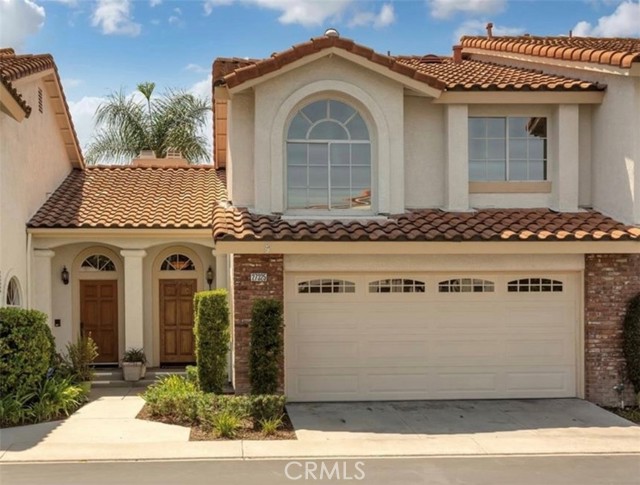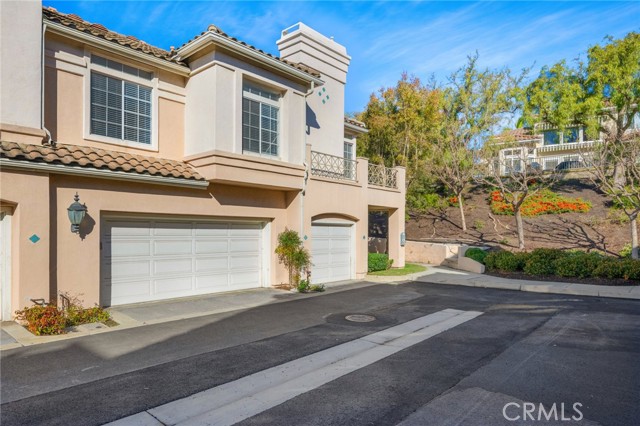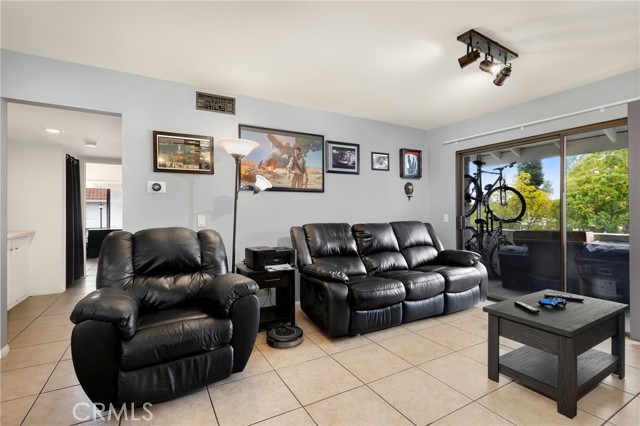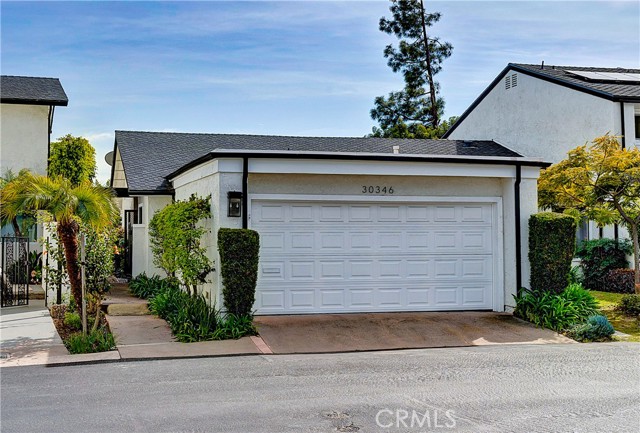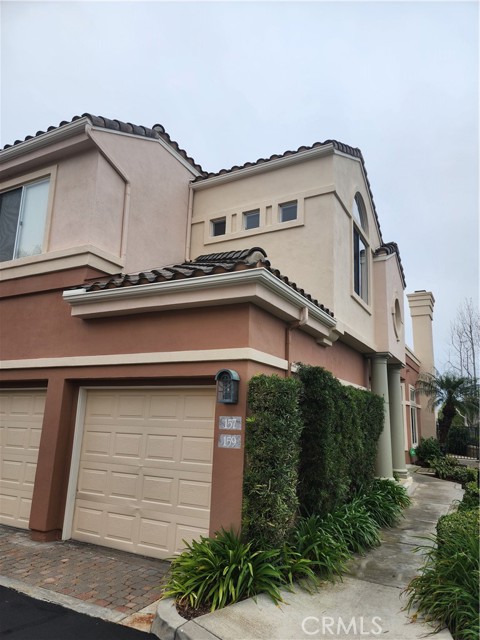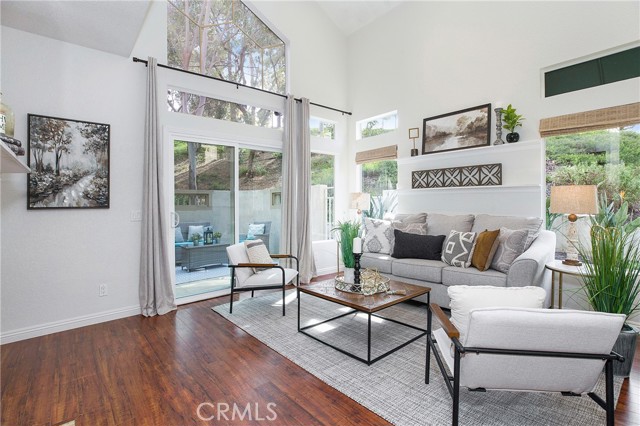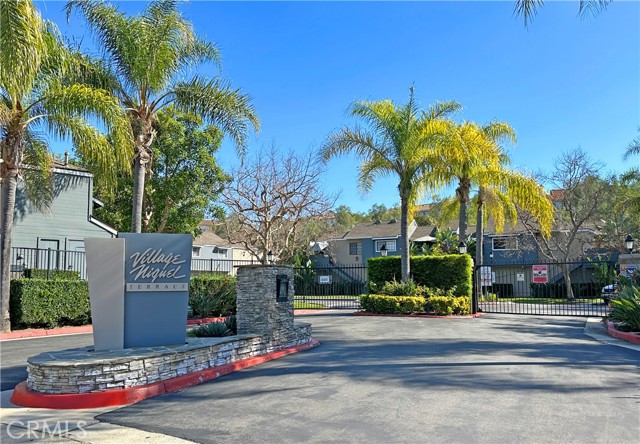7 Marseille Laguna Niguel, CA
Property Detail
- Active
Property Description
Truly an outstanding opportunity for a full on "Ocean and Catalina View" residence located in the gated community of Laguna Sur! This residence experienced a $500,000+ renovation in 2009 with designer Margee Drews! Amenities include custom architectural design to “open the floor plan of the residence“, main floor travertine floors, wood floors in bedrooms, gourmet kitchen with JennAir appliances, wine cooler & storage area, Viking range, center island dining area & with sink, stone counter tops & kitchen cabinetry, kitchen ceilings with wood beams & lighting. Solid wood doors throughout, wood shutters, wrought iron railing, & a stone cladded two-sided fireplace with two built-in TVs. 180 degree main level view deck! Lower landing area boasts a built in workspace with stone counter tops & cabinetry. Master suite has been re-designed to allow for a more spacious feeling & contains an outstanding retreat area! Master bathroom contains stone flooring, built wood cabinets, oversize Whirlpool Spa tub, stone shower area with both rain shower, body spray, & hand spray rod. Oversize master closet with built-in cabinetry. Master suite also contains it's own oversize rear view deck with an unobstructed Ocean view! 2 car attached garage has Epoxy flooring, built-in storage cabinets, & a newer garage door! Interior repainted in April 2020, exterior repainted Q4 of 2019. Absolutely a tremendous value! "Ocean views", location, & condition! HOA features 2 pools, spas, tennis and pickle ball!
Property Features
- 6 Burner Stove
- Built-In Range
- Dishwasher
- Refrigerator
- 6 Burner Stove
- Built-In Range
- Dishwasher
- Refrigerator
- Central Air Cooling
- Fireplace Family Room
- Fireplace Two Way
- 2 Staircases
- Beamed Ceilings
- High Ceilings
- Open Floorplan
- Wet Bar
- Direct Garage Access
- Garage
- Garage - Single Door
- Association Pool
- Public Sewer Sewer
- Association Spa
- Neighborhood View
- Ocean View
- Public Water

